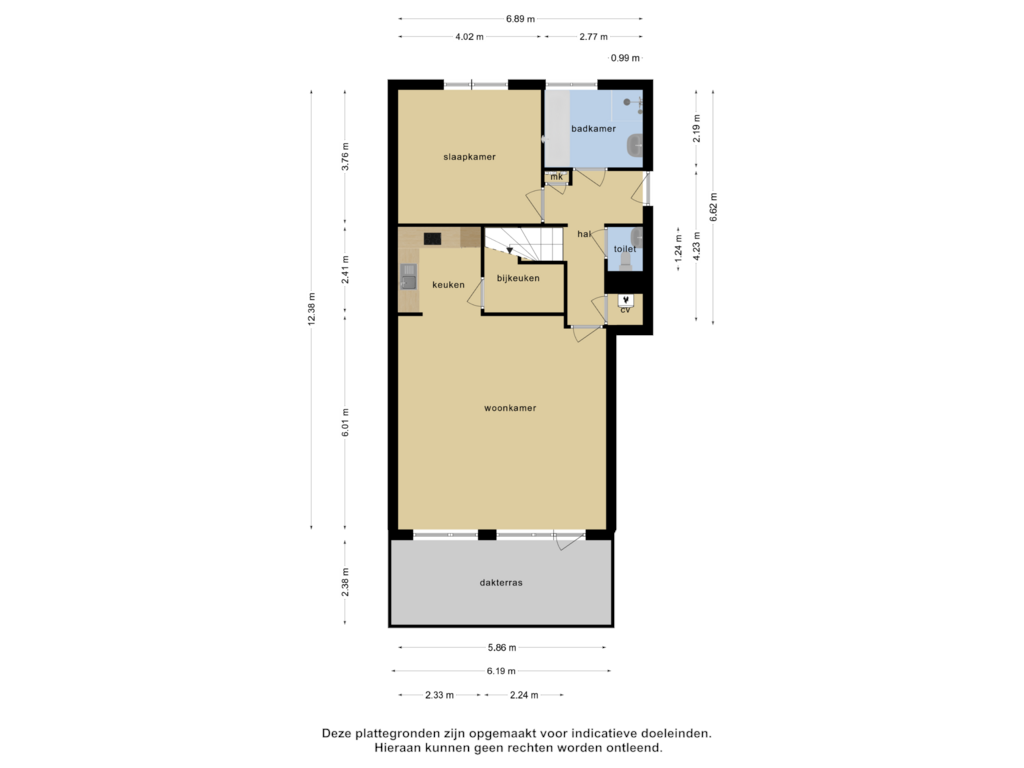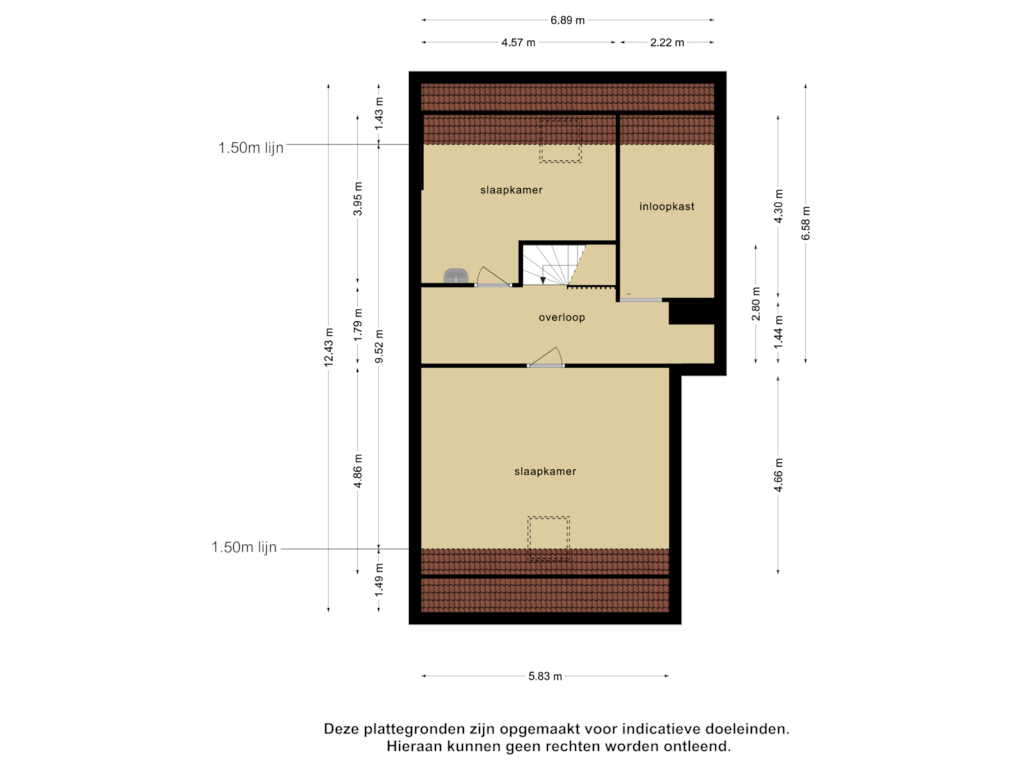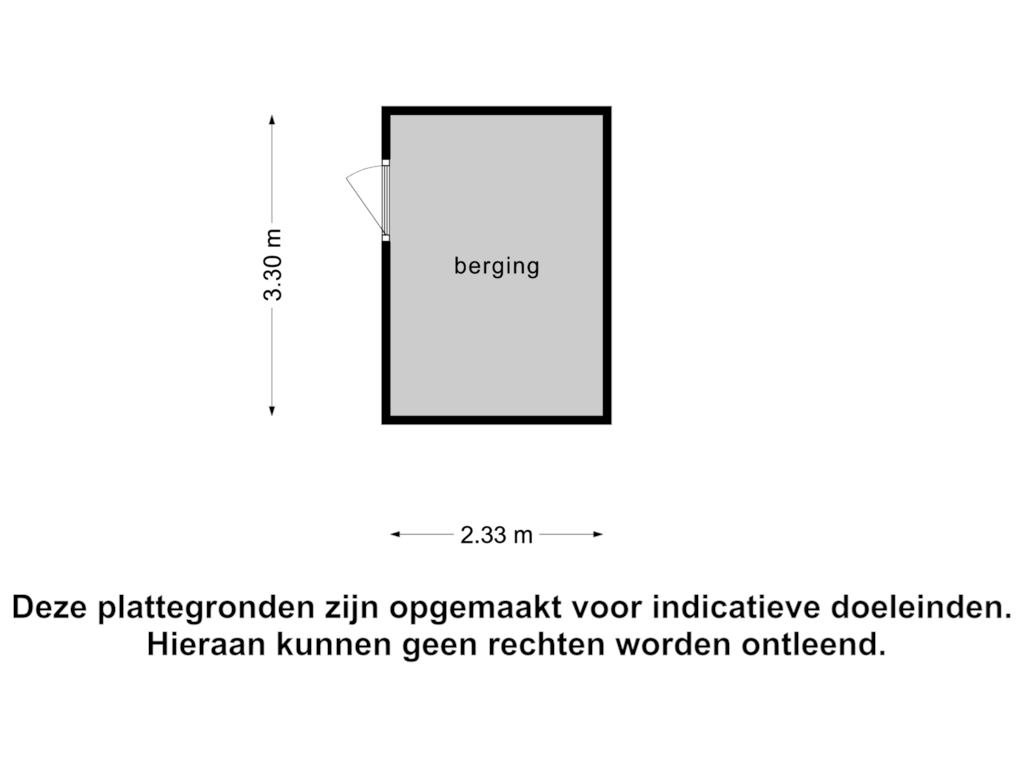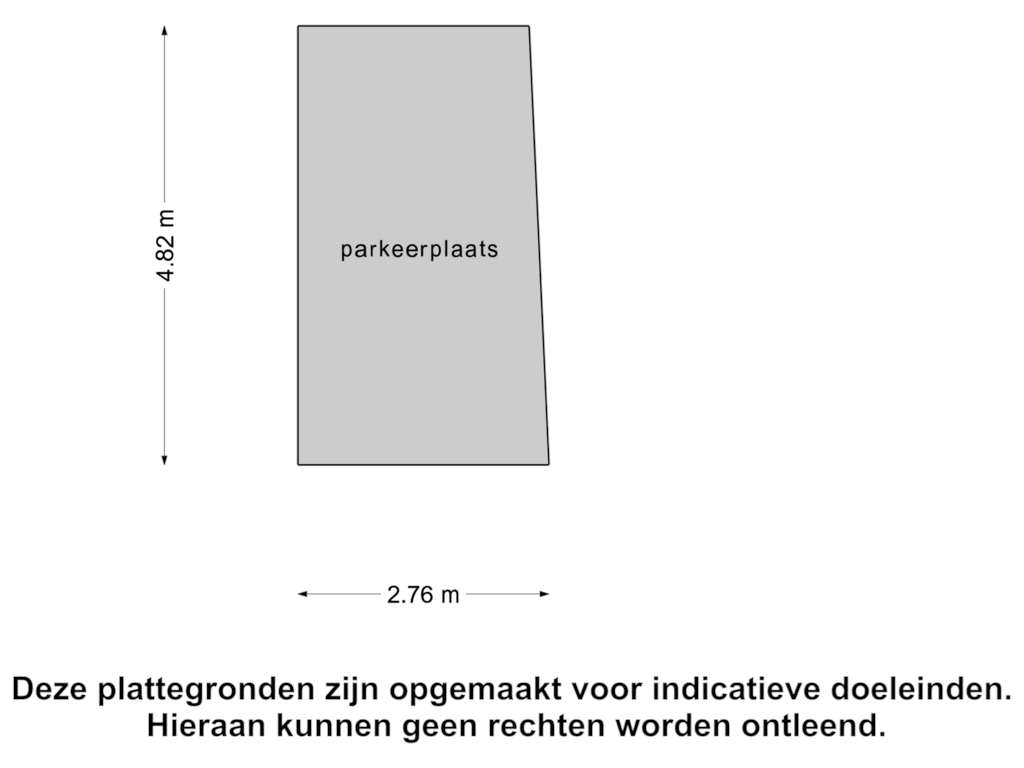This house on funda: https://www.funda.nl/en/detail/koop/sint-oedenrode/appartement-bastion-21/43667191/
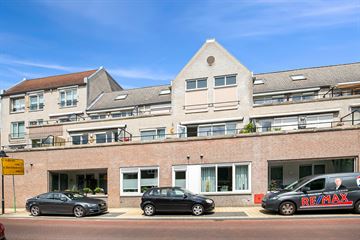
Eye-catcherRuim appartement 140 m2 met parkeerplaats dichtbij centrum gelegen!!
Description
Dit ruime 4/5-kamer appartement in "Het Bastion" te Sint-Oedenrode biedt een royaal en comfortabel verblijf op een steenworp afstand van het levendige stadscentrum. De gunstige ligging maakt het genot van nabijgelegen voorzieningen mogelijk.
Begane grond:
Betreed het gebouw via de centrale entree met lift en trap naar boven.
De berging bevindt zich in de kelder, en op het afgesloten terrein is een eigen parkeerplaats met carport beschikbaar.
Eerste woonlaag op de tweede verdieping:
De entree op deze verdieping leidt naar de meterkast, een trap naar de volgende verdieping en biedt toegang tot de woonkamer, slaapkamer, badkamer en apart toilet.
De badkamer is voorzien van een ligbad, een aparte douchecabine en een wastafel. In de bergruimte bevinden zich de combiketel en de mechanische ventilatie-unit.
Op deze verdieping bevindt zich ook een ruime slaapkamer met een prachtig uitzicht over de aangrenzende weilanden.
De riante, sfeervolle woonkamer (circa 40m2) geeft toegang tot een terras met een elektrische zonneluifel.
De open, volledig ingerichte eenvoudige keuken is uitgevoerd in een lichte kleurstelling. Vanuit de keuken heeft u toegang tot een royale extra berg- en wasruimte.
Tweede woonlaag:
Op de overloop van deze verdieping bevinden zich twee slaapkamers en een ruime opbergkamer die eenvoudig kan worden omgevormd tot een vierde slaapkamer of een tweede badkamer.
Aanvullende informatie:
Dit appartement heeft een inhoud van circa 437 m3 en een woonoppervlakte van circa 140 m2.
Het bouwjaar is 1998. Zowel het binnen- als buitenshuis onderhoud verkeert in goede staat.
Verwarming en warm water worden verzorgd door een cv-ketel en mechanische ventilatie, en het appartement is volledig geïsoleerd. De maandelijkse servicekosten bedragen circa €185,00.
Kortom, een ruim appartement op een gunstige locatie nabij het centrum met goede uitvalswegen.
Features
Transfer of ownership
- Asking price
- € 495,000 kosten koper
- Asking price per m²
- € 3,536
- Listed since
- Status
- Sold under reservation
- Acceptance
- Available in consultation
- VVE (Owners Association) contribution
- € 185.00 per month
Construction
- Type apartment
- Apartment with shared street entrance (apartment)
- Building type
- Resale property
- Year of construction
- 1998
- Type of roof
- Combination roof covered with roof tiles
Surface areas and volume
- Areas
- Living area
- 140 m²
- Exterior space attached to the building
- 15 m²
- External storage space
- 8 m²
- Volume in cubic meters
- 437 m³
Layout
- Number of rooms
- 5 rooms (3 bedrooms)
- Number of bath rooms
- 1 bathroom and 1 separate toilet
- Bathroom facilities
- Shower, double sink, and bath
- Number of stories
- 2 stories
- Located at
- 2nd floor
- Facilities
- Outdoor awning, skylight, elevator, and mechanical ventilation
Energy
- Energy label
- Insulation
- Roof insulation, double glazing, energy efficient window, insulated walls and floor insulation
- Heating
- CH boiler
- Hot water
- CH boiler
- CH boiler
- Gas-fired combination boiler from 2015, in ownership
Cadastral data
- SINT OEDENRODE G 4619
- Cadastral map
- Ownership situation
- Full ownership
Exterior space
- Location
- In centre
- Garden
- Sun terrace
- Sun terrace
- 15 m² (3.00 metre deep and 5.00 metre wide)
- Garden location
- Located at the south
- Balcony/roof terrace
- Balcony present
Storage space
- Shed / storage
- Built-in
- Facilities
- Electricity
Garage
- Type of garage
- Carport and parking place
Parking
- Type of parking facilities
- Parking on gated property, parking on private property and public parking
VVE (Owners Association) checklist
- Registration with KvK
- Yes
- Annual meeting
- Yes
- Periodic contribution
- Yes (€ 185.00 per month)
- Reserve fund present
- Yes
- Maintenance plan
- Yes
- Building insurance
- Yes
Photos 41
Floorplans 4
© 2001-2024 funda









































