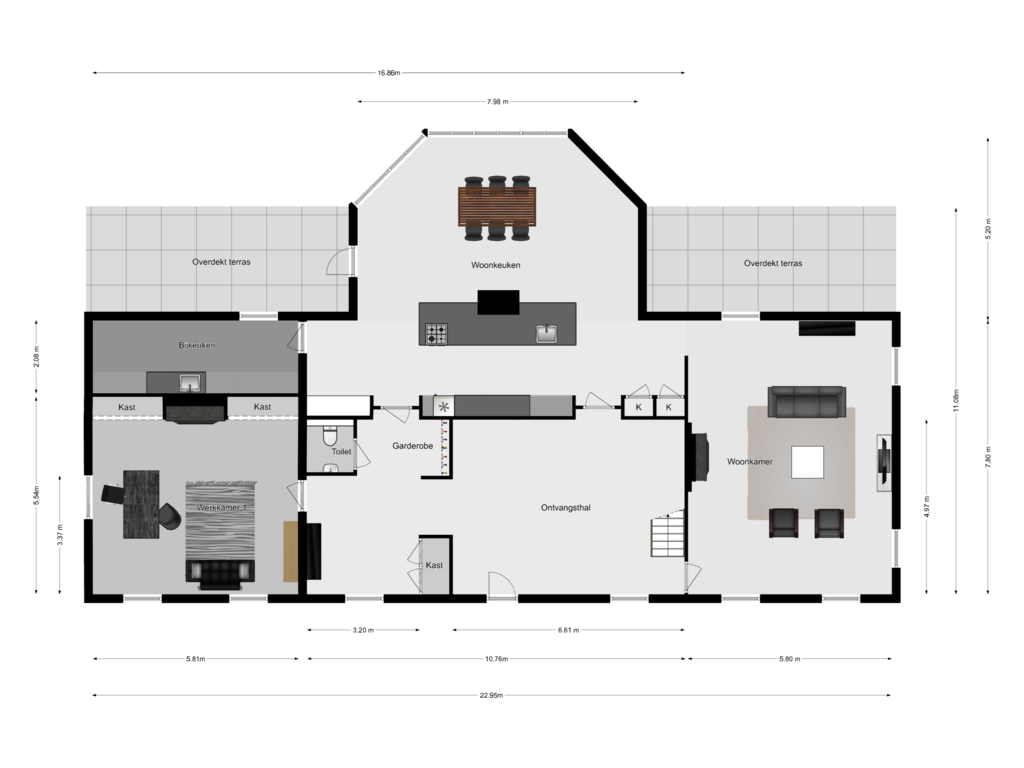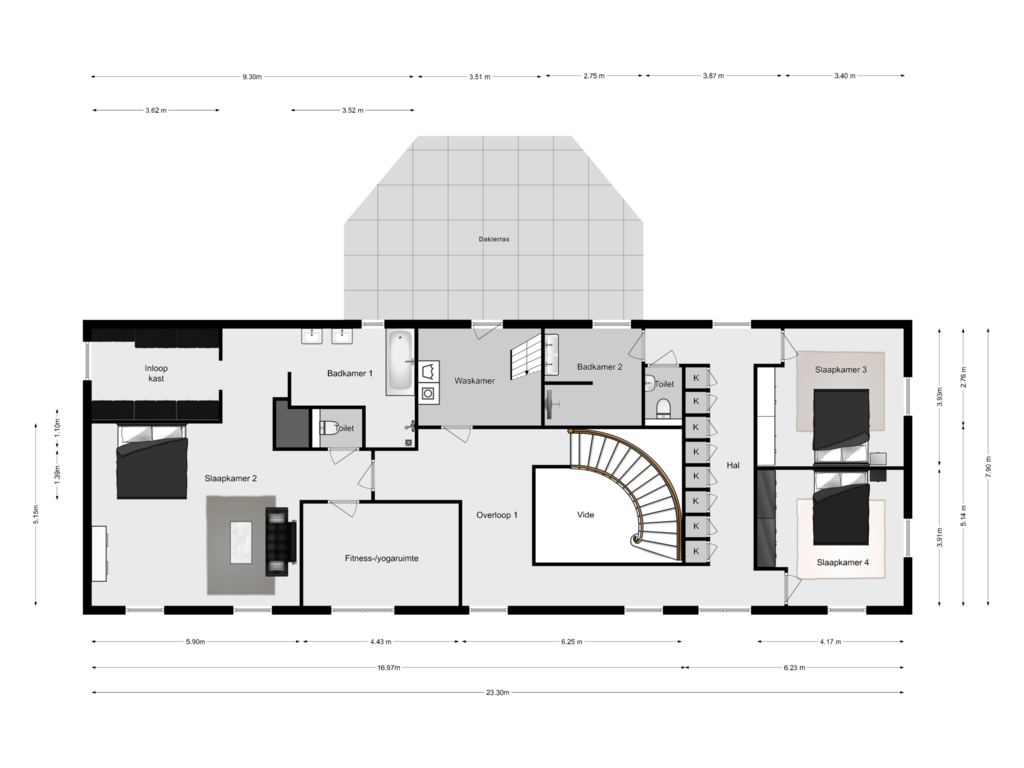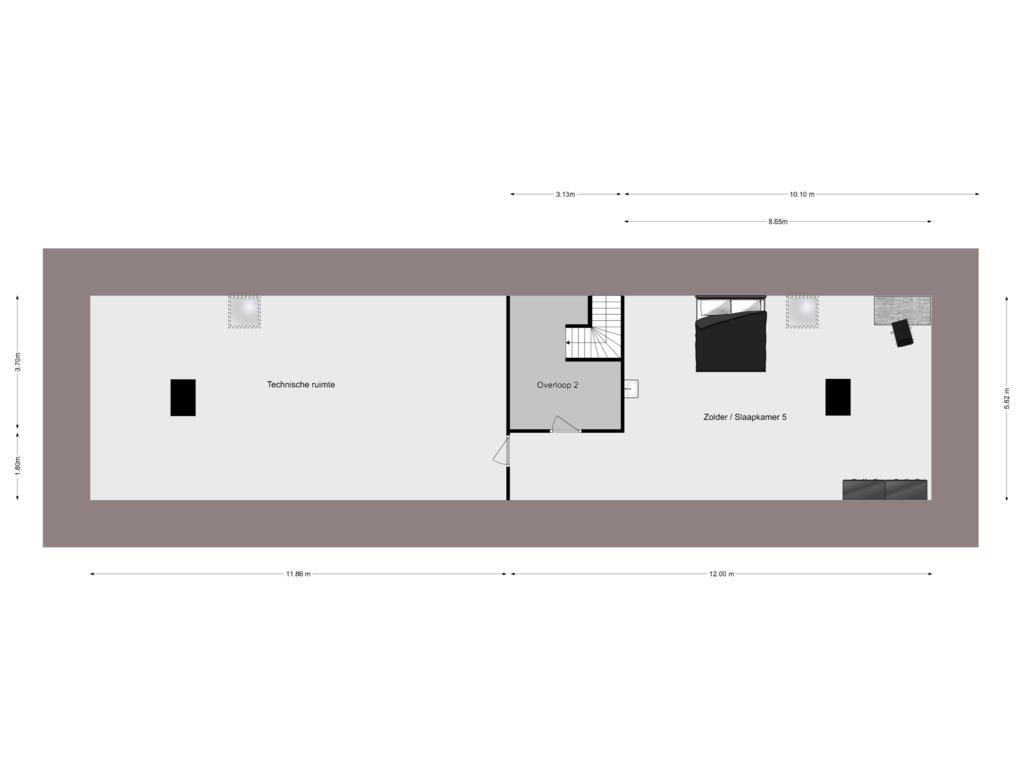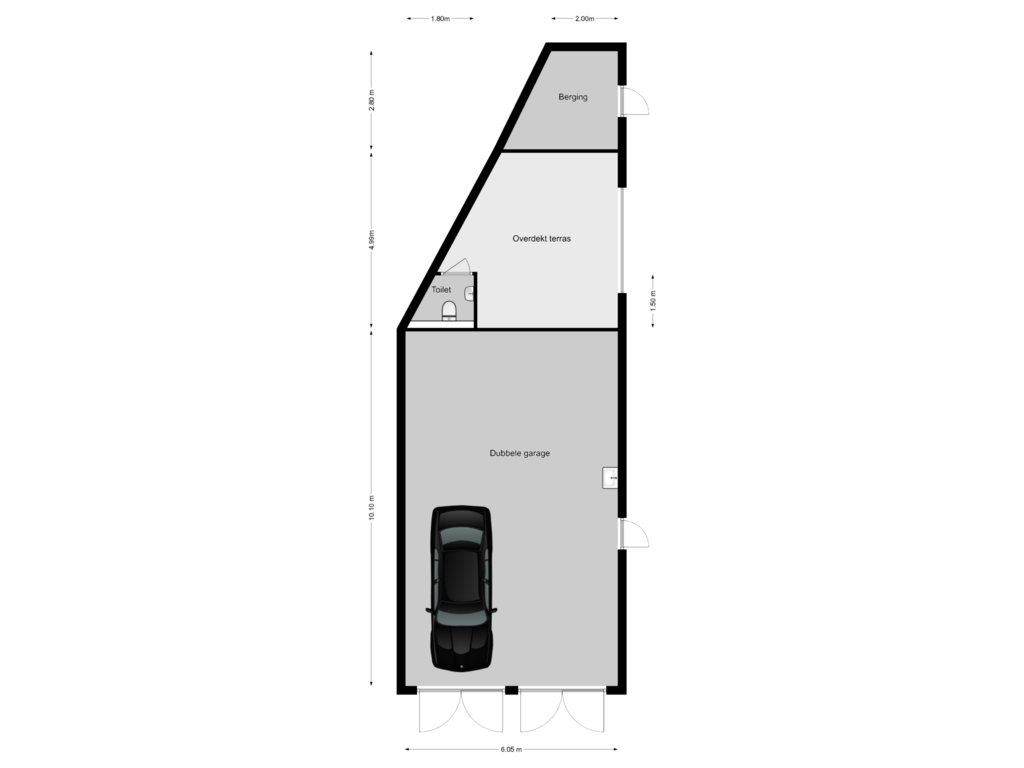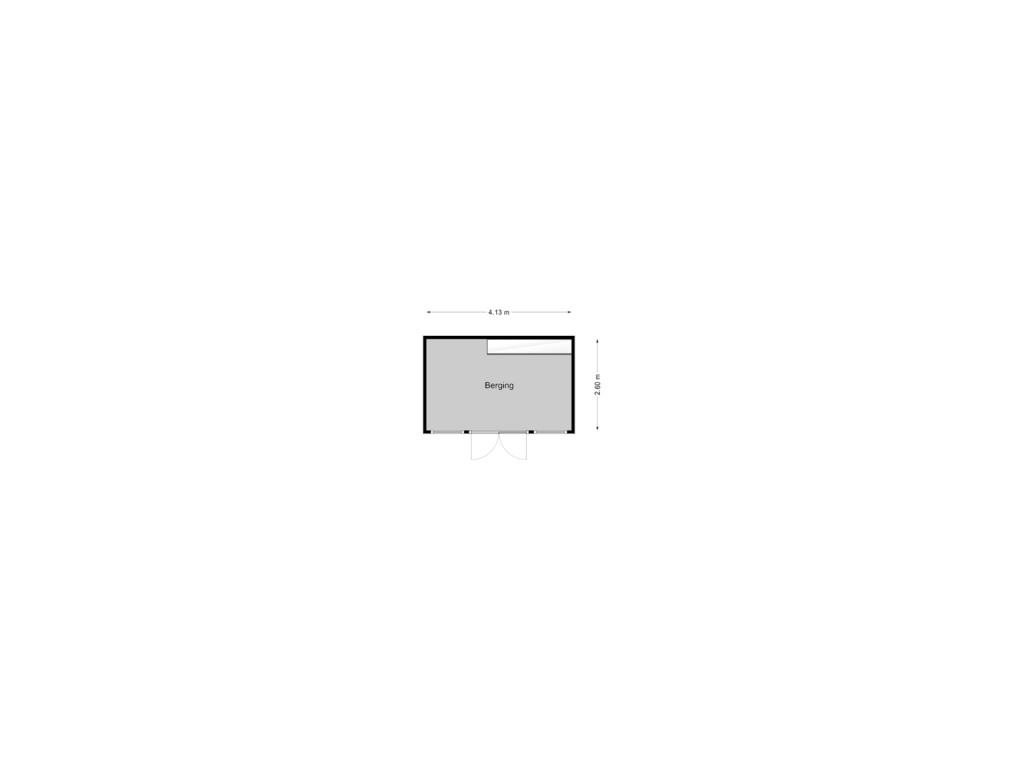This house on funda: https://www.funda.nl/en/detail/koop/sint-oedenrode/huis-borchmolendijk-31/42309296/
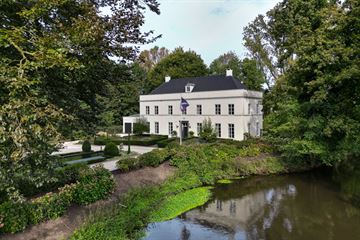
Borchmolendijk 315492 AJ Sint-OedenrodeSint-Oedenrode Centrum Noord
€ 2,350,000 k.k.
Eye-catcherImposante villa met dubbele garage in dorpscentrum en aan de Dommel
Description
FOR A QUICK FIRST IMPRESSION, WATCH THE CATO TV VIDEO!
LOCATED ALONG THE DOMMEL, JUST A FEW MINUTES’ WALK FROM THE CITY CENTER WITH ALL DAILY AMENITIES, THIS HISTORIC VILLA FEATURES A DRIVEWAY, DOUBLE DETACHED GARAGE, AND A MATURE GARDEN SURROUNDING THE PROPERTY.
Welcome to this special and unique villa, located on the banks of the river Dommel, just 300 metres from the city centre with all daily amenities. With easy access to the A50 motorway, just 3 minutes away and a convenient 20-minute drive to Eindhoven Airport, this stately municipal monumental villa is a true jewel on a park-like green plot of 4910 m².
This villa underwent a thorough renovation and modernisation in 2006, including the construction of the detached double garage. Since 2007, the park-like garden has been carefully landscaped according to an architectural design, adding to the grandeur of the property.
Upon entering the house, you are greeted by an impressive oak staircase with balustrade and loft. The spacious living room with high ceilings and fireplace, the generous office with cabinetry, the luxurious living kitchen of approximately 62 m² and the adjoining utility room combine to create a welcoming welcome on the ground floor. On the first floor are three spacious bedrooms, two luxury bathrooms, a wardrobe room and a cloakroom corridor with a fitness/yoga room. The second floor offers the possibility of additional bedrooms, if desired.
5 ASSETS OF THE MOST UNIQUE VILLA IN THE MOST BEAUTIFUL LOCATION IN SINT-OEDENRODE!
1. Huize 'De Kolk'
Enter an immediately habitable, imposing municipal monumental house with a detached double garage, in 2006 this villa underwent a complete renovation and modernisation, where every detail was handled with care.
2. Superb location
Enjoying an exclusive position on the banks of the river Dommel, just 300 metres from the village centre, at the rear the property offers unobstructed green views, free of buildings, with a sense of space and tranquillity.
3. Stylish comfort
Experience the use of high-quality and sustainable materials, combined with an optimal insulation package, guarantees a pleasant and stable indoor climate for 365 days a year, supported by a 100% filtered air supply and exhaust system.
4. Space in abundance
Enter an impressive living space with a total living area of around 500 m² and a total volume of around 2500 m³, all on a generous plot of 4910 m².
5. Central location
Benefit from the proximity of all daily amenities, shops and eateries, within walking distance; approximately 3 car minutes from the A50 motorway towards Eindhoven - Arnhem and only 20 car minutes from Eindhoven Airport.
SUSTAINABILITY
No expense has been spared to fully transform the villa into a sustainable masterpiece. In the technical room of the detached garage, a heat pump has been carefully installed to provide underfloor heating and cooling throughout the villa, ensuring a constant indoor climate 365 days a year. Additionally, an advanced air handling unit by Burgers Ergon has been implemented to keep the villa free from particulate matter and pollen.
To optimize sustainability, all facades, floors, and roofs have been insulated with high-quality materials. Insulated glass has been used throughout the villa, not only increasing energy efficiency but also significantly enhancing comfort levels. These thoughtful improvements elevate the villa to a new level of luxury and sustainability, making it not just a house but a pioneering home.
Heating:
Heat is generated by a heat pump with a heating capacity of 19.2 kW, boasting a COP value of 4.08. From an efficiency standpoint, the heat pump has been selected to meet approximately 70% of the total heating demand. In case of very low outdoor temperatures, the remaining demand is supplemented by a gas-fired HR boiler. In emergencies, the gas-fired boiler can also meet the entire heating demand. The energy for the heat pump is extracted from the earth using a closed loop system with a capacity of 3.1 m³/h. The water cooled in the heat pump is reinjected into the ground.
The ground floor is equipped with underfloor heating, while on the first and second floors, low-temperature heating (LTH) via individually controllable radiators has been chosen.
Ventilation:
The air handling unit, located on the second floor, ensures complete ventilation of the villa, with a chosen 2.5-fold air exchange. The practically imperceptible sound level is lower than 30 dB(A). Both the supply and exhaust sides of the air handling unit are equipped with high-efficiency air filters, class F7, capturing 85% of dust particles ? 0.4 ?m, filtering out all fine dust particles. The unit also features a cross-flow heat exchanger with bypass for energy recovery from exhaust air. If necessary, the air is reheated by a water-fed heat exchanger. Variable-speed supply and exhaust fans ensure the correct air capacity transport.
The high-speed cross-flow heat exchanger achieves an efficiency of 84%. To ensure completely draft-free airflow into the various rooms in the villa, Trox high-induction swirl and linear diffusers, type RFD and VSD35 respectively, are used. The ventilation system is linked to the three existing gas fireplaces. When one or more gas fireplaces are activated, the supply and exhaust airflow rates are adjusted to maintain a slight positive pressure in the respective room.
Cooling:
The entire villa's cooling is provided by groundwater. A heat exchanger separates the water from the source and the cooling water in the house. During cooling demand, ventilation air is cooled, and the underfloor heating is switched to floor cooling. This provides 67 W/m² of cooling power, while only requiring a maximum of 0.55 kW for cold generation.
Control System:
The system is controlled by a digital control system called "Top Control Vision" by Priva. The software is equipped for both local and remote modem communication. The system can be remotely operated by the user via the modem, and in case of malfunctions, remote analysis can be performed by the relevant maintenance company.
Operation and data readings are carried out in a fully digital environment. A 12.1-inch TFT touchscreen panel is available in the house for the user, displaying status updates and measurements. Desired values and settings can also be adjusted via the screen.
GROUND FLOOR
Enter this unique villa through the double electric wrought iron gates and follow the majestic driveway of approximately 100 meters, covered with graceful gravel. On both sides, the front garden has been meticulously landscaped under architectural guidance, including an elegant rectangular pond feature. Ample parking on private grounds is readily available. Access to both the covered entrance of the villa and the detached double garage is located here. Throughout all seasons, you can enjoy enchanting views of the Dommel river, which meanders directly to the right side of the villa.
Upon opening the hardwood front door with frame, you step into the spacious and luminous foyer. This impressive space features a towering atrium and a beautiful oak staircase with balustrade leading to the upper floor. With an area of approximately 34 square meters, the foyer provides access to the living room and the kitchen-dining area with garden room. Through the vestibule with cloakroom space, you access office/study room 1, a luxurious toilet, and the utility room. The foyer boasts a natural stone tile floor with underfloor heating, smooth plaster walls, and an extra high ceiling with smooth plaster and decorative moldings.
From the central hall, a corridor leads to the inviting living room on the right side, spanning approximately 46 square meters. This cozy living space features a ceiling height of approximately 3.80 meters and is equipped with a gas fireplace with marble mantelpiece and abundant daylight thanks to large windows on three sides. The space is finished with solid oak wood plank flooring with underfloor heating, smooth plaster walls, and ceilings adorned with decorative moldings. An open passage from the living room provides access to the kitchen-dining area.
The luxurious kitchen-dining area covers a generous area of approximately 60 square meters. The modern, handle-less kitchen design is equipped with premium built-in appliances: a 5-burner induction hob with extractor hood, convection oven, steam oven, microwave, coffee machine, warming drawer, purified water dispenser, refrigerator, freezer, and dishwasher. The central island is fitted with a granite countertop and sink with Quooker and dispenser, providing ample storage in the various drawers and cabinets.
On the opposite side of the kitchen is a spacious dining area, featuring a cozy built-in gas fireplace and surrounded by windows on three sides. These windows offer expansive views of the mature backyard and allow abundant natural light to flood in. The walls are finished with smooth plaster, and the 3.80-meter-high ceilings are adorned with decorative plasterwork and recessed lighting. Seamless access from the kitchen is provided to the covered terrace in the backyard, as well as to the practical utility room.
The utility room, spanning approximately 14 square meters, is a functional space with a custom-made built-in cabinet wall along the entire length, equipped with a built-in worktop.
Office/study room 1, located at the front, exudes luxury with a space of approximately 31 square meters. Accessible from the vestibule at the foyer, this room is characterized by an abundance of natural light thanks to large windows on two sides. Like the living room, this space is enriched with a cozy gas fireplace. The floor is outfitted with solid oak wood plank flooring including underfloor heating, while the walls are finished with smooth plaster. The 3.80-meter-high ceiling also exudes elegance, featuring smooth plaster adorned with decorative moldings. This office space offers a refined working environment where comfort and style come together for an inspiring atmosphere.
FIRST FLOOR
Via the magnificent, half-twisted oak staircase in the hall, you reach the landing on the first floor, characterized by a balustrade with atrium. In the right wing of the villa is a custom-made wardrobe corridor spanning the entire length. This landing provides access to three spacious bedrooms, bathroom 2, a separate toilet, and landing 2 with a staircase to the second floor. Landing 1 features solid oak wood flooring, plaster walls, and 2.80-meter-high ceilings with decorative moldings and recessed lighting.
Master bedroom 2, located at the front, covers an area of approximately 31 square meters and features a walk-in wardrobe with custom-made built-in cabinets on both sides. Here, you have access to the private bathroom 1 and the gym/yoga room.
The gym/yoga room, with an area of approximately 13 square meters, is accessible from master bedroom 2. By simply moving the door, an additional bedroom can be quickly created here.
Bathroom 1 is spacious, luxurious, and comfortably appointed. The space features a plastic bathtub, a spacious walk-in shower with rain shower, hand shower, and built-in faucets, and two sinks with designer faucets on a wall-mounted unit. The bathroom is finished with a hard stone tile floor including underfloor heating, a towel radiator, mechanical ventilation, and natural ventilation through a window.
Bedroom 3, with an area of approximately 15 square meters, is located at the rear and offers a beautiful view over the Dommel river. Bedroom 4, covering approximately 15 square meters, is located at the front and is illuminated by windows on two sides with enchanting views over the Dommel river.
Bathroom 2, executed in luxury and comfort, features an extra spacious walk-in shower with built-in faucet, a double sink on a wall-mounted unit with designer faucets, and is fully equipped with a hard stone tile floor with underfloor heating. Additionally, there is a towel radiator, mechanical ventilation, and natural ventilation through a window. Toilet 2, separate and luxurious, is equipped with a wall-hung toilet and basin. Landing 2, accessible through a door on landing 1, provides access to the staircase to the second floor and leads to the roof terrace.
The roof terrace, located above the garden room on the ground floor, offers panoramic views over the mature backyard with leafy trees. With an area of approximately 30 square meters, the terrace is north-facing and equipped with a wooden balustrade.
The entire first floor is finished with high-quality carpeting or oak wood plank flooring, smooth plaster walls, and ceilings with decorative moldings and recessed lighting. The interior doors are solid wood panel doors with wooden door frames, plinths, architraves, and identical hardware.
DETACHED DOUBLE GARAGE
On the left side of the plot is the detached double garage with dimensions of approximately 6.04 x 10.40 meters. This outbuilding is built in cavity wall construction, fully insulated, and equipped with electricity (including power sockets), water supply, and heating. The double garage doors are fitted with electrically operated sectional doors.
FOR COMPLETE SALES INFORMATION, DOWNLOAD THE EXTENSIVE SALES DOCUMENTATION WITH FLOOR PLANS!
Features
Transfer of ownership
- Asking price
- € 2,350,000 kosten koper
- Asking price per m²
- € 5,109
- Original asking price
- € 2,500,000 kosten koper
- Listed since
- Status
- Available
- Acceptance
- Available in consultation
Construction
- Kind of house
- Villa, detached residential property
- Building type
- Resale property
- Year of construction
- 2006
- Specific
- With carpets and curtains, listed building (national monument) and monumental building
- Type of roof
- Hipped roof covered with asphalt roofing, metal and roof tiles
Surface areas and volume
- Areas
- Living area
- 460 m²
- Exterior space attached to the building
- 80 m²
- External storage space
- 70 m²
- Plot size
- 4,910 m²
- Volume in cubic meters
- 2,500 m³
Layout
- Number of rooms
- 8 rooms (5 bedrooms)
- Number of bath rooms
- 2 bathrooms and 2 separate toilets
- Bathroom facilities
- 2 double sinks, 2 walk-in showers, bath, underfloor heating, and 2 washstands
- Number of stories
- 3 stories
- Facilities
- Alarm installation, skylight, optical fibre, mechanical ventilation, flue, and TV via cable
Energy
- Energy label
- Not required
- Insulation
- Roof insulation, double glazing, insulated walls, floor insulation and completely insulated
- Heating
- CH boiler, gas heater, complete floor heating, heat recovery unit and heat pump
- Hot water
- CH boiler
- CH boiler
- HR (gas-fired combination boiler, in ownership)
Cadastral data
- SINT-OEDENRODE G 4668
- Cadastral map
- Area
- 4,910 m²
- Ownership situation
- Full ownership
Exterior space
- Location
- Alongside a quiet road, alongside waterfront, sheltered location and in centre
- Garden
- Surrounded by garden and sun terrace
- Balcony/roof terrace
- Roof terrace present
Storage space
- Shed / storage
- Attached brick storage
- Facilities
- Electricity and running water
Garage
- Type of garage
- Parking place and detached brick garage
- Capacity
- 2 cars
- Facilities
- Electrical door, electricity, heating and running water
- Insulation
- Roof insulation, double glazing, insulated walls and floor insulation
Parking
- Type of parking facilities
- Parking on gated property and parking on private property
Photos 56
Floorplans 5
© 2001-2025 funda
























































