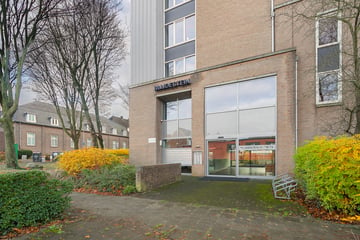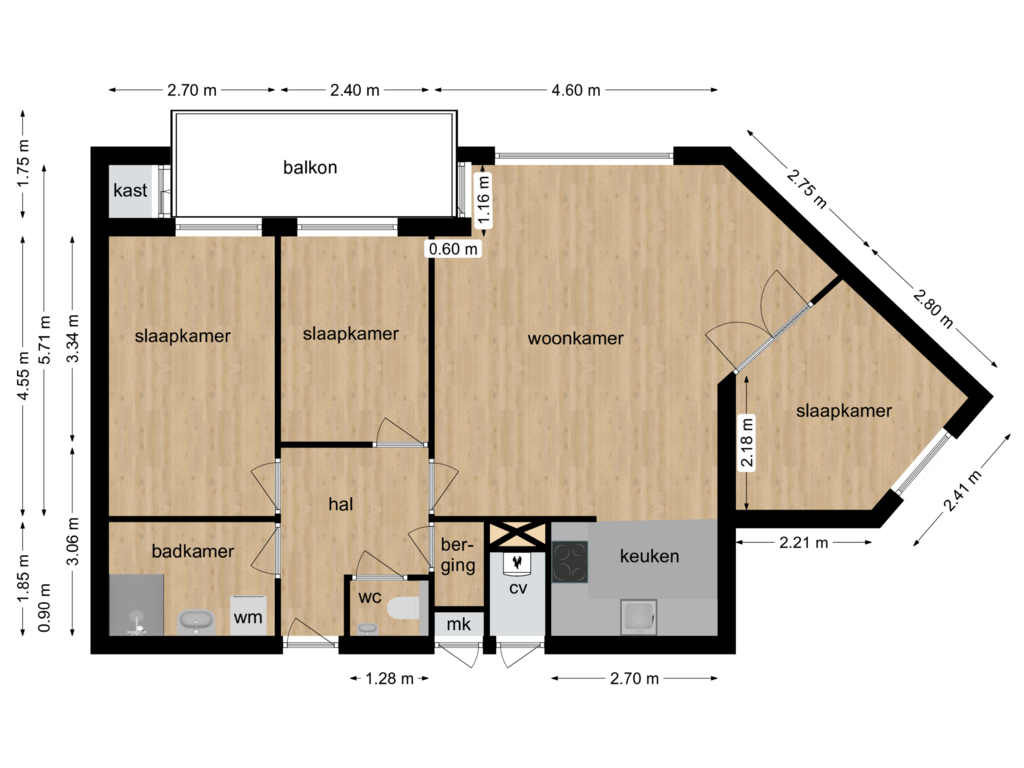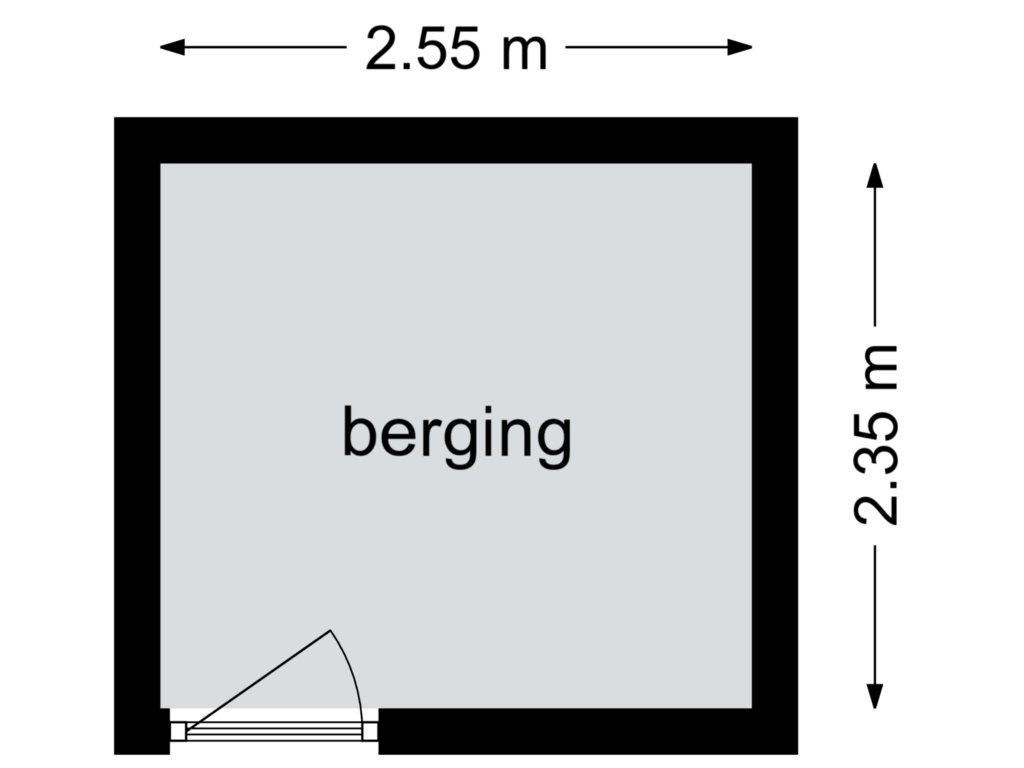This house on funda: https://www.funda.nl/en/detail/koop/sittard/appartement-blijdestein-66/43732196/

Blijdestein 666132 CT SittardKollenberg-Park Leyenbroek
€ 285,000 k.k.
Eye-catcherGoed onderhouden appartement aan de rand van het centrum van Sittard
Description
Het appartementencomplex "Blijdestein" is gelegen op een prachtige locatie aan de rand van het historisch stadscentrum van Sittard en aan de voet van de Kollenberg. Vanaf "Blijdestein" zijn het het prachtige Marktplein van Sittard, het treinstation en het Stadspark snel bereikbaar.
Dit appartement is bijzonder netjes onderhouden en kan snel worden aanvaardt.
Begane grond:
Het complex beschikt over twee representatieve hoofdingangen met lift, brievenbussen en een intercomsysteem. Bovendien heeft u toegang tot een privéberging van ca. 6 m².
Appartement (groot type) vierde verdieping:
Elke voordeur ligt aan een gesloten corridor, met toegang naar meterkast en de cv-ruimte. Hal met toegang tot woonkamer, toilet, de twee slaapkamers, de badkamer en inpandige berging/ruime muurkast.
De woonkamer (ca. 29 m²) beschikt over veel lichtinval en biedt toegang tot de halfopen keuken (ca. 5 m²). De keuken is voorzien van een aanbouwkeuken met de navolgende inbouwapparatuur: gaskookplaat, afzuigkap, koelkast, vriezer en oven.
Vanuit de woonkamer bereikt u niet alleen het ruime balkon (ca. 8 m²), maar ook een multifunctionele kamer die naar wens als eetkamer, hobbyruimte of extra slaapkamer kan worden ingericht.
Het appartement beschikt daarnaast over twee slaapkamers (respectievelijk ca. 12 m² en ca. 8 m²). De nette badkamer (ca. 5 m²) is voorzien van een inloopdouche, wastafel en aansluiting voor de wasmachine.
Bijzonderheden:
- Op loopafstand van het centrum van Sittard;
- Parkeren op afgesloten terrein mogelijk (tegen betaling);
- Zeer netjes onderhouden;
- Ruimer type van circa 80 m² woonoppervlakte;
- Voorzien van HR++ beglazing;
- Energielabel "A";
- Servicekosten per maand bedragen € 182,82 (appartement) en € 5,38 (berging).
Features
Transfer of ownership
- Asking price
- € 285,000 kosten koper
- Asking price per m²
- € 3,562
- Listed since
- Status
- Available
- Acceptance
- Available in consultation
- VVE (Owners Association) contribution
- € 188.20 per month
Construction
- Type apartment
- Apartment with shared street entrance
- Building type
- Resale property
- Year of construction
- 1986
- Type of roof
- Flat roof covered with asphalt roofing
Surface areas and volume
- Areas
- Living area
- 80 m²
- Other space inside the building
- 6 m²
- Exterior space attached to the building
- 8 m²
- Volume in cubic meters
- 275 m³
Layout
- Number of rooms
- 4 rooms (3 bedrooms)
- Number of bath rooms
- 1 bathroom and 1 separate toilet
- Number of stories
- 1 story
- Located at
- 4th floor
- Facilities
- Outdoor awning, elevator, and TV via cable
Energy
- Energy label
- Insulation
- Energy efficient window and completely insulated
- Heating
- CH boiler
- Hot water
- CH boiler
- CH boiler
- Intergas (gas-fired combination boiler from 2006, in ownership)
Cadastral data
- SITTARD G 2946
- Cadastral map
- Ownership situation
- Full ownership
- SITTARD G 2946
- Cadastral map
- Ownership situation
- Full ownership
Exterior space
- Location
- In centre
- Balcony/roof terrace
- Balcony present
Storage space
- Shed / storage
- Built-in
Parking
- Type of parking facilities
- Paid parking, parking on gated property and resident's parking permits
VVE (Owners Association) checklist
- Registration with KvK
- Yes
- Annual meeting
- Yes
- Periodic contribution
- Yes (€ 188.20 per month)
- Reserve fund present
- Yes
- Maintenance plan
- Yes
- Building insurance
- Yes
Photos 18
Floorplans 2
© 2001-2024 funda



















