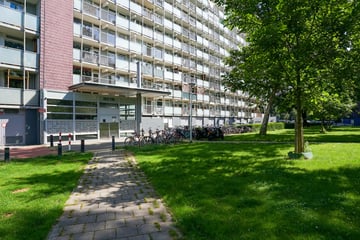
Description
Viewing times:
- Monday 22 July from 18:30 to 19:30
- Thursday 25 July from 18:30 to 19:30
Perfectly finished, very spacious, apartment located on the 1st floor. The apartment has a spacious living room, modern open kitchen, 3 bedrooms, modern bathroom, large balcony with beautiful view over Sittard, external storage space and 2 private parking spaces. The complex is located within walking distance of the center and the central station and near shops, schools and highways.
Layout:
Ground floor:
Shared parking space only accessible to residents by means of a barrier.
Shared closed bicycle shed.
Central entrance with mailboxes and intercom system.
Hall with elevator and staircase.
First floor:
Gallery.
Entrance/hall (2.00 x 1.10 m) with tiled floor, where electrical installation.
Living room (6.30 x 4.10 m) with laminate flooring, with access to the balcony.
Semi-open kitchen (3.75 x 2.95 m) with laminate flooring and equipped with a modern layout with the following (built-in) appliances: Refrigerator, dishwasher, induction hob, oven and extractor hood.
Intermediate landing (3.15 x 1.00 m) with laminate flooring.
Bedroom 1 (4.10 x 2.80 m) with laminate flooring
Bedroom 2 (4.45 x 2.05 m) with laminate flooring.
Bedroom 3 (4.45 x 2.05 m) with laminate flooring
Fully tiled, modern bathroom (2.10 x 1.95 m) equipped with walk-in shower and sink.
Fully tiled toilet room (1.45 x 0.80 m) equipped with floating toilet and sink. Laundry room/storage room, with connection for washing machines and boiler.
Spacious balcony (8.50 x 1.25 m) facing south.
At the end of the gallery is a private storage room.
General:
This is a spacious, ready-to-move-in apartment in a quiet, green and child-friendly neighborhood. The apartment was largely renovated a few years ago. Behind the building is a large enclosed parking lot only accessible to residents. Here you also have 2 private parking spaces. The apartment has hardwood frames with partly double glazing. Energy label E. The apartment is largely furnished.
In short, a spacious, ready-to-move-in apartment with 3 bedrooms located within walking distance of the center of Sittard.
Would you like more information or a viewing? Please contact us.
Features
Transfer of ownership
- Last asking price
- € 150,000 kosten koper
- Asking price per m²
- € 1,685
- Status
- Sold
- VVE (Owners Association) contribution
- € 119.30 per month
Construction
- Type apartment
- Galleried apartment (apartment)
- Building type
- Resale property
- Year of construction
- 1970
- Accessibility
- Accessible for people with a disability and accessible for the elderly
- Specific
- With carpets and curtains
- Type of roof
- Flat roof covered with asphalt roofing
Surface areas and volume
- Areas
- Living area
- 89 m²
- Exterior space attached to the building
- 10 m²
- External storage space
- 5 m²
- Volume in cubic meters
- 272 m³
Layout
- Number of rooms
- 4 rooms (3 bedrooms)
- Number of bath rooms
- 1 bathroom
- Bathroom facilities
- Shower and sink
- Number of stories
- 1 story
- Located at
- 2nd floor
- Facilities
- Elevator and TV via cable
Energy
- Energy label
- Insulation
- Mostly double glazed
- Heating
- Communal central heating
- Hot water
- Electrical boiler
Cadastral data
- SITTARD-GELEEN K 3162
- Cadastral map
- Ownership situation
- Full ownership
Exterior space
- Location
- Alongside a quiet road, in centre and in residential district
- Balcony/roof terrace
- Balcony present
Storage space
- Shed / storage
- Built-in
Parking
- Type of parking facilities
- Parking on gated property and parking on private property
VVE (Owners Association) checklist
- Registration with KvK
- Yes
- Annual meeting
- Yes
- Periodic contribution
- Yes (€ 119.30 per month)
- Reserve fund present
- Yes
- Maintenance plan
- Yes
- Building insurance
- Yes
Photos 38
© 2001-2024 funda





































