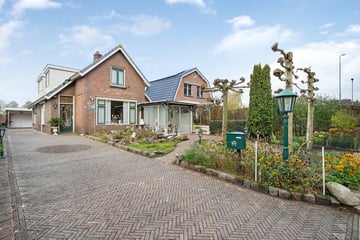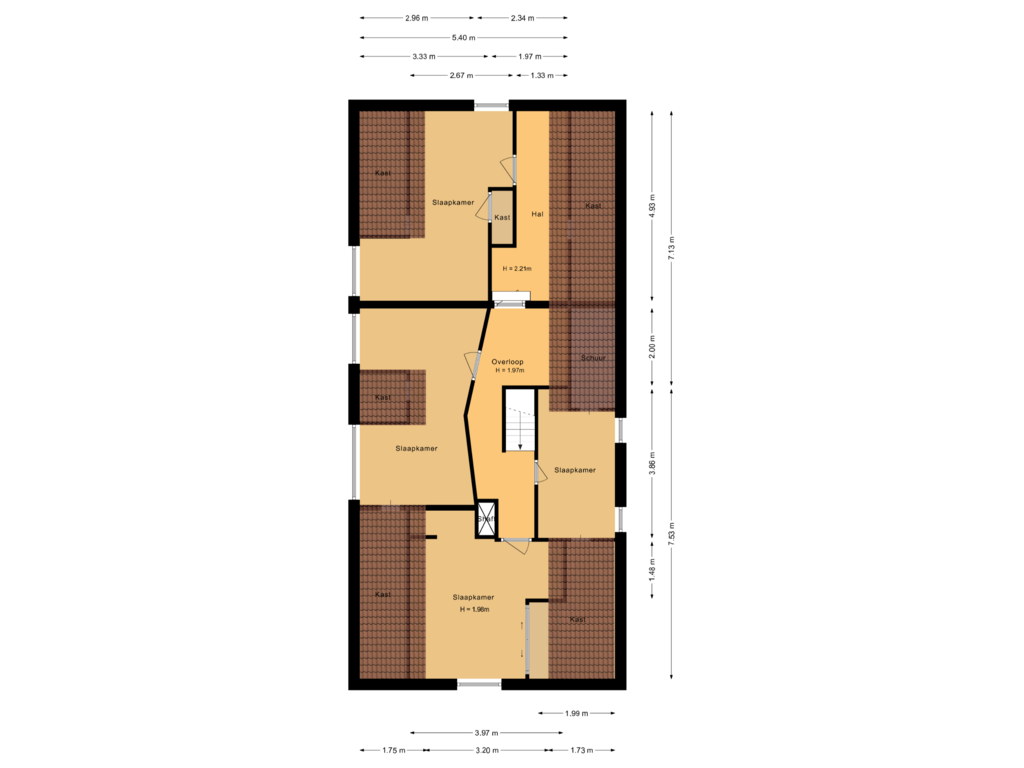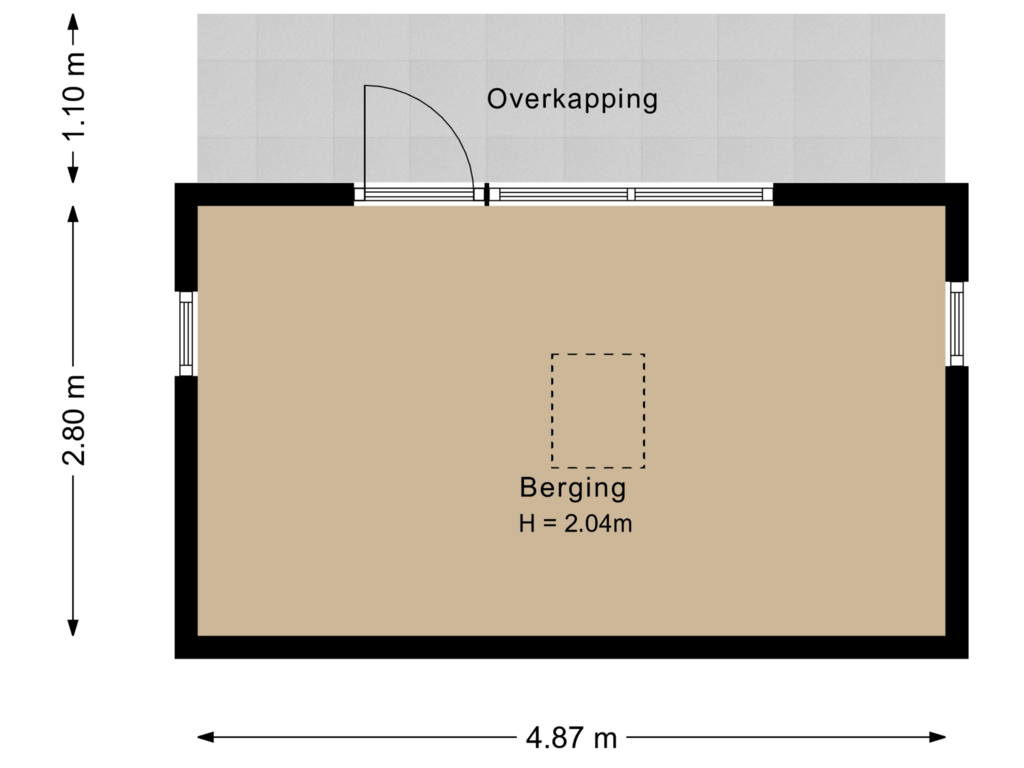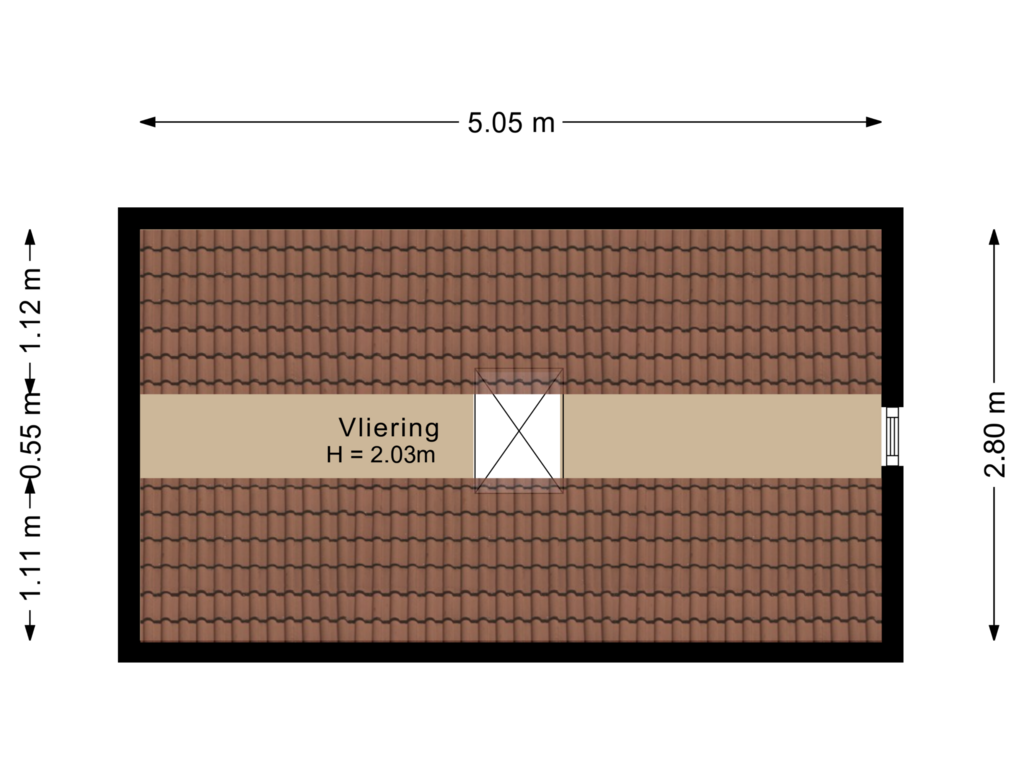This house on funda: https://www.funda.nl/en/detail/koop/slagharen/huis-coevorderweg-noord-18/43709591/

Coevorderweg-Noord 187776 BW SlagharenSlagharen Kern
€ 395,000 k.k.
Description
Op een mooie locatie aan de rand van het centrum gelegen vrijstaande woning met grote aangebouwde garage/hobbyruimte en slaap- en badkamer op de begane grond. De woning heeft een fijne achtertuin met een ruim tuinhuis. Totale perceelsgrootte: 458 m2.
Indeling:
Begane grond: entree; woonkamer met aangebouwde gezellige serre; dichte keuken met kelder en hoekkeuken; ruime tussenhal met toegang tot het toilet en (voormalige) badkamer die op dit moment als bijkeuken in gebruik is.
Tevens biedt de hal toegang tot een ruime slaapkamer met badkamer die voorzien is van een bubbelbad, douchecabine, wandcloset en badmeubel. Daarnaast zijn op de begane grond een ruime garage en een aantal hobbyruimtes/bergruimtes beschikbaar.
1e Verdieping: overloop; 4 slaapkamers; veel vaste kastruimte.
Bijzonderheden:
- Gelegen op loopafstand van het dorpscentrum en met vrije voorzijde.
- Alle voorzieningen op de begane grond!
- Veel ruimte voor hobby's of bijvoorbeeld kantoor/praktijk aan huis.
- Glasvezel aanwezig.
Features
Transfer of ownership
- Asking price
- € 395,000 kosten koper
- Asking price per m²
- € 2,324
- Listed since
- Status
- Available
- Acceptance
- Available in consultation
Construction
- Kind of house
- Single-family home, detached residential property
- Building type
- Resale property
- Year of construction
- 1929
- Type of roof
- Gable roof covered with roof tiles
Surface areas and volume
- Areas
- Living area
- 170 m²
- Other space inside the building
- 82 m²
- Exterior space attached to the building
- 9 m²
- External storage space
- 17 m²
- Plot size
- 458 m²
- Volume in cubic meters
- 579 m³
Layout
- Number of rooms
- 6 rooms (5 bedrooms)
- Number of stories
- 2 stories
Energy
- Energy label
- Insulation
- Roof insulation
- Heating
- CH boiler
- Hot water
- CH boiler
- CH boiler
- Nefit HR-c (gas-fired combination boiler from 1990, in ownership)
Cadastral data
- AMBT-HARDENBERG V 1697
- Cadastral map
- Area
- 458 m²
- Ownership situation
- Full ownership
Exterior space
- Location
- In centre
- Garden
- Back garden and front garden
- Back garden
- 155 m² (15.50 metre deep and 10.00 metre wide)
- Garden location
- Located at the northwest
Storage space
- Shed / storage
- Attached brick storage
Garage
- Type of garage
- Attached brick garage
- Capacity
- 1 car
Parking
- Type of parking facilities
- Parking on private property
Photos 55
Floorplans 4
© 2001-2024 funda


























































