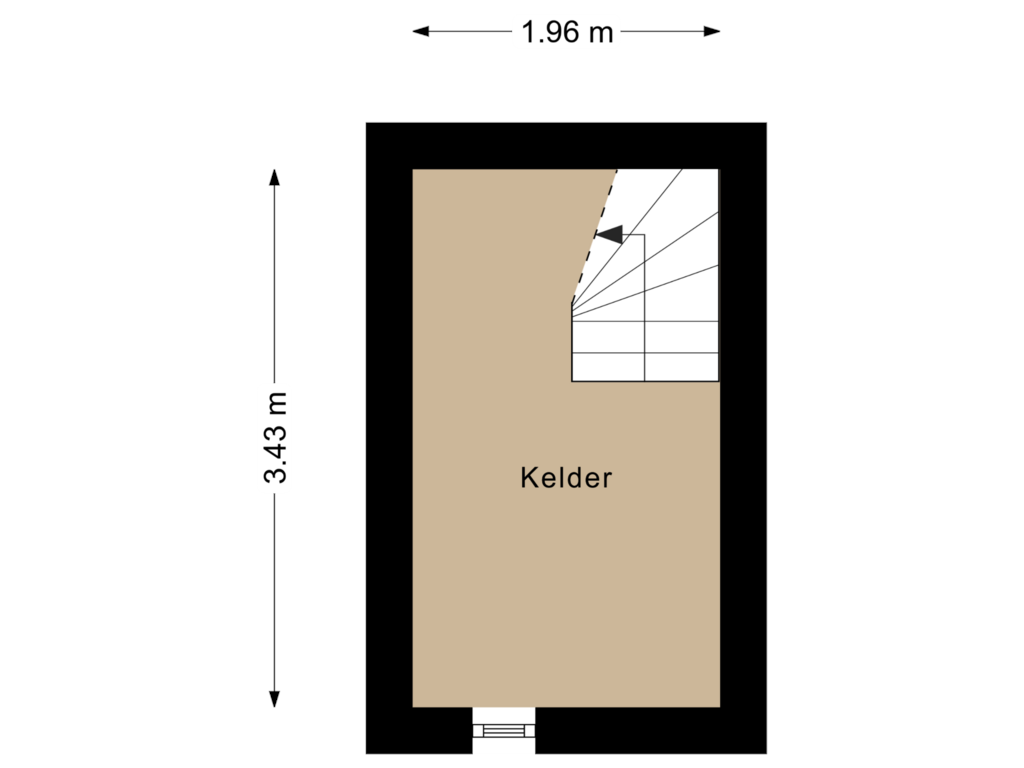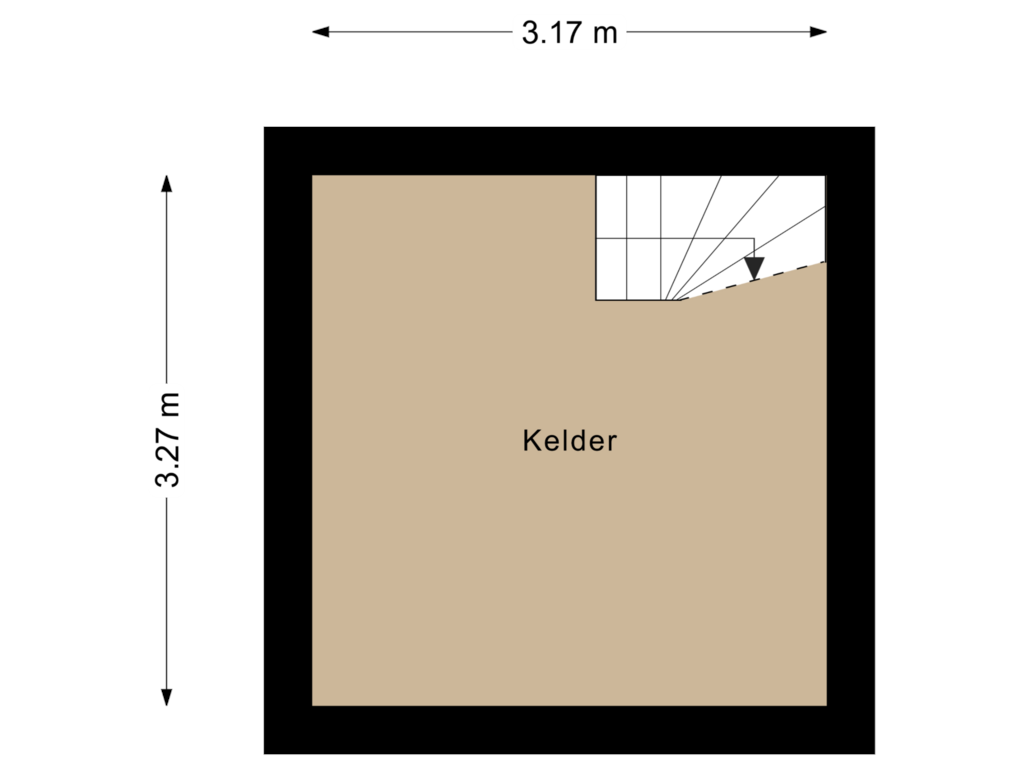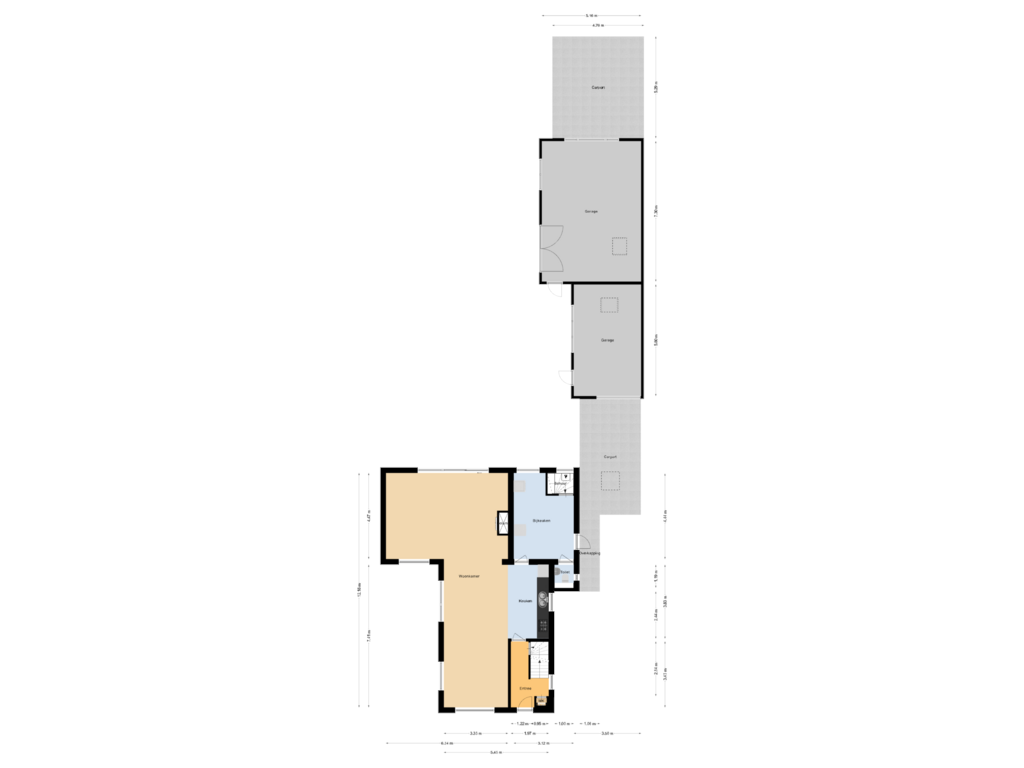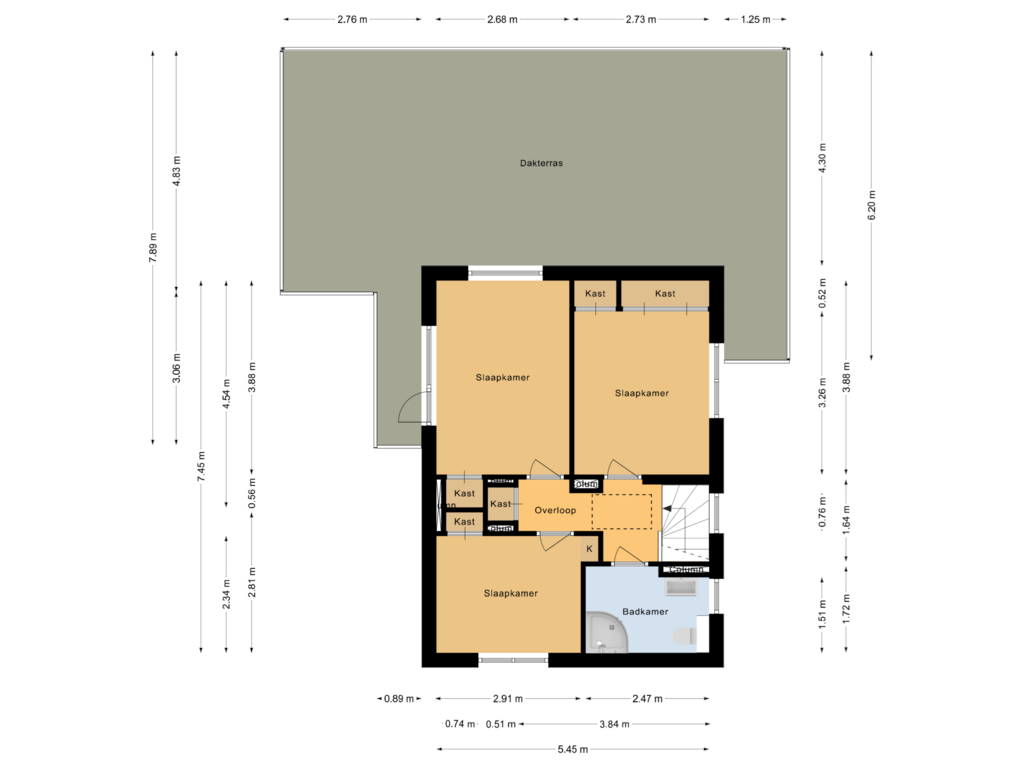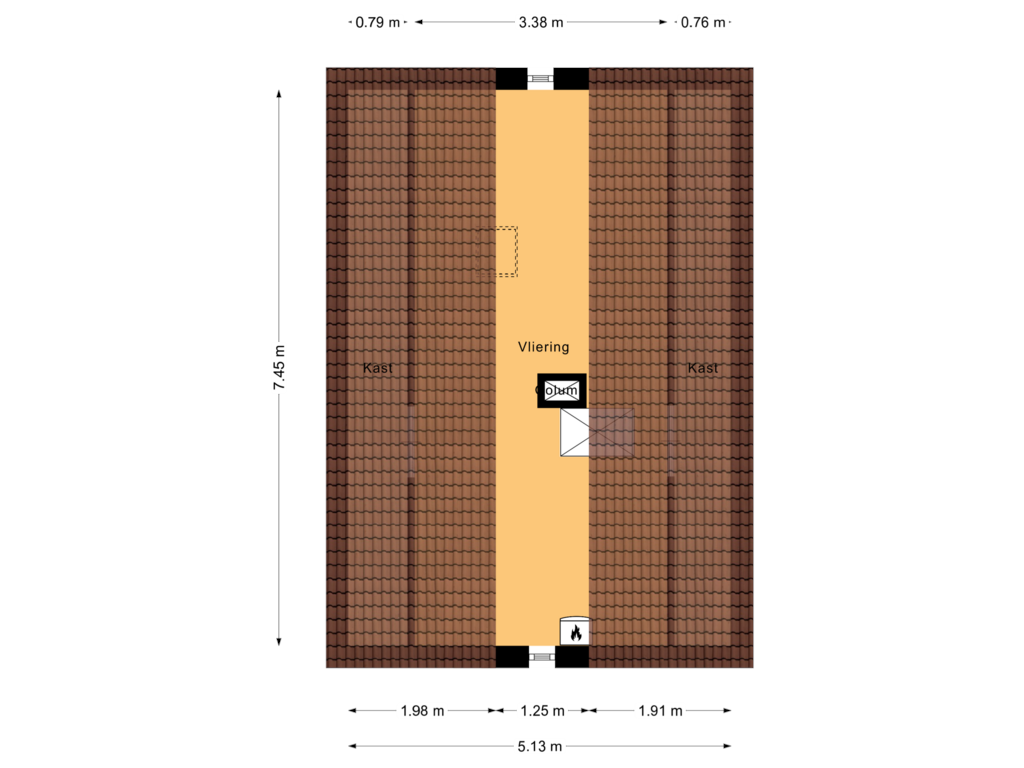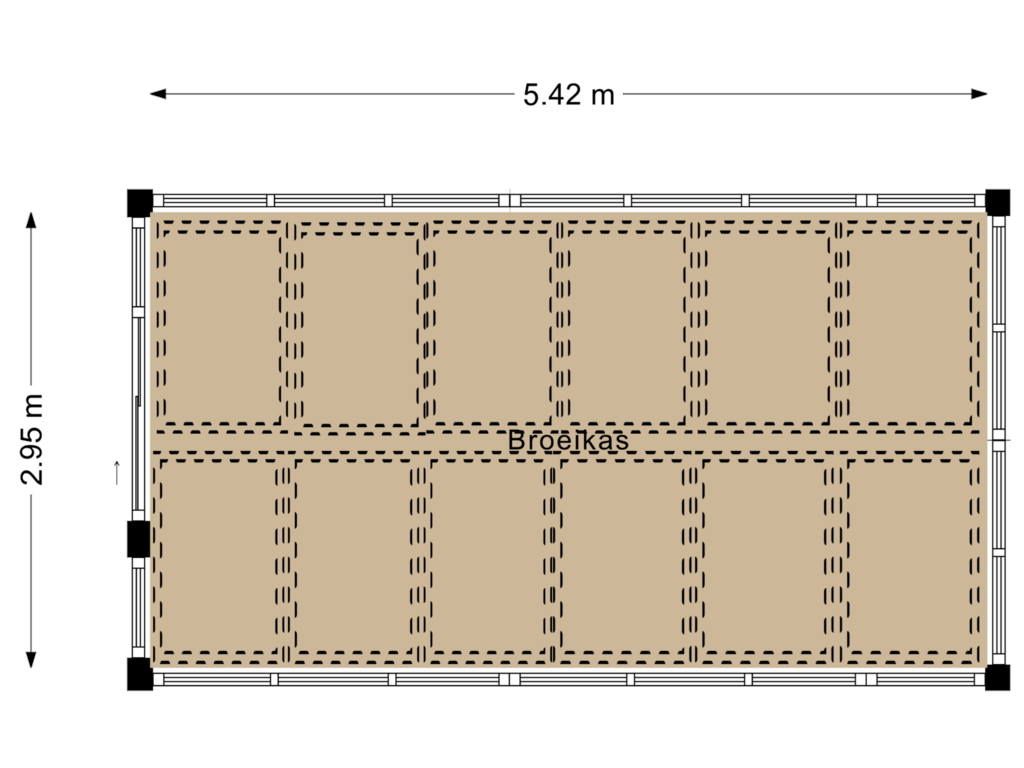This house on funda: https://www.funda.nl/en/detail/koop/slagharen/huis-herenstraat-84/43782897/
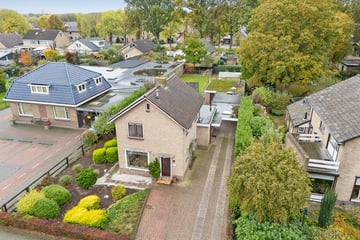
Description
Deze vrijstaande woning uit 1966 is gelegen op een royale kavel van 832 m², midden in Slagharen. Met een ruime tuin en de voorzieningen op loopafstand, is dit een ideale woning voor wie op zoek is naar ruimte en een centrale ligging.
Indeling:
Begane grond: binnenkomst in de hal met kelder en trap naar boven. De lichte woonkamer met houtkachel en schuifpui naar de tuin biedt veel mogelijkheden. Aangrenzend ligt de eetkeuken, compleet met vaatwasser, koelkast, 5-pits gaskookplaat en afzuigkap. Vanuit de bijkeuken, voorzien van een toilet, Cv-installatie en toegang tot de kelder, is er een handige bergruimte met witgoedaansluitingen.
Eerste verdieping: de overloop met vaste kast geeft toegang tot drie ruime slaapkamers, allen met vaste kasten. Eén slaapkamer heeft een balkon. De badkamer is uitgerust met een douche, wastafel en toilet.
Tweede verdieping: via een vlizotrap bereik je de bergzolder, ideaal voor extra opslag.
Buitenruimte:
Rondom de woning ligt een ruime tuin die volop mogelijkheden biedt voor tuinliefhebbers. Met een eigen oprit voor meerdere auto’s, een ruime werkplaats en een tuinkas is deze tuin bijzonder geschikt voor wie van buitenruimte en klussen houdt.
Bijzonderheden:
- Centrale ligging in het dorp, dichtbij winkels, scholen en andere voorzieningen.
- Royale tuin en werkplaats, ideaal voor wie van buitenruimte houdt.
- Eigen oprit met plek voor meerdere auto’s en een ruime garage.
Ben je nieuwsgierig naar de mogelijkheden van deze woning?
Kom gerust een kijkje nemen, je bent van harte welkom!
Features
Transfer of ownership
- Asking price
- € 420,000 kosten koper
- Asking price per m²
- € 3,307
- Listed since
- Status
- Under offer
- Acceptance
- Available in consultation
Construction
- Kind of house
- Single-family home, detached residential property
- Building type
- Resale property
- Year of construction
- 1966
- Type of roof
- Gable roof covered with roof tiles
Surface areas and volume
- Areas
- Living area
- 127 m²
- Other space inside the building
- 26 m²
- Exterior space attached to the building
- 73 m²
- External storage space
- 75 m²
- Plot size
- 832 m²
- Volume in cubic meters
- 577 m³
Layout
- Number of rooms
- 4 rooms (3 bedrooms)
- Number of bath rooms
- 1 bathroom and 1 separate toilet
- Bathroom facilities
- Shower, toilet, and sink
- Number of stories
- 2 stories, a loft, and a basement
- Facilities
- Outdoor awning, optical fibre, flue, sliding door, and TV via cable
Energy
- Energy label
- Insulation
- Roof insulation and partly double glazed
- Heating
- CH boiler
- Hot water
- Electrical boiler and gas-fired boiler
- CH boiler
- Nefit Turbo (gas-fired combination boiler from 2012, in ownership)
Cadastral data
- AMBT-HARDENBERG V 369
- Cadastral map
- Area
- 832 m²
- Ownership situation
- Full ownership
Exterior space
- Location
- In centre
- Garden
- Surrounded by garden
- Balcony/roof terrace
- Balcony present
Garage
- Type of garage
- Detached brick garage
- Capacity
- 1 car
Parking
- Type of parking facilities
- Parking on private property and public parking
Photos 48
Floorplans 6
© 2001-2024 funda
















































