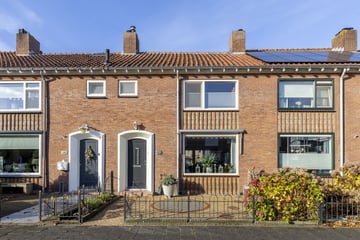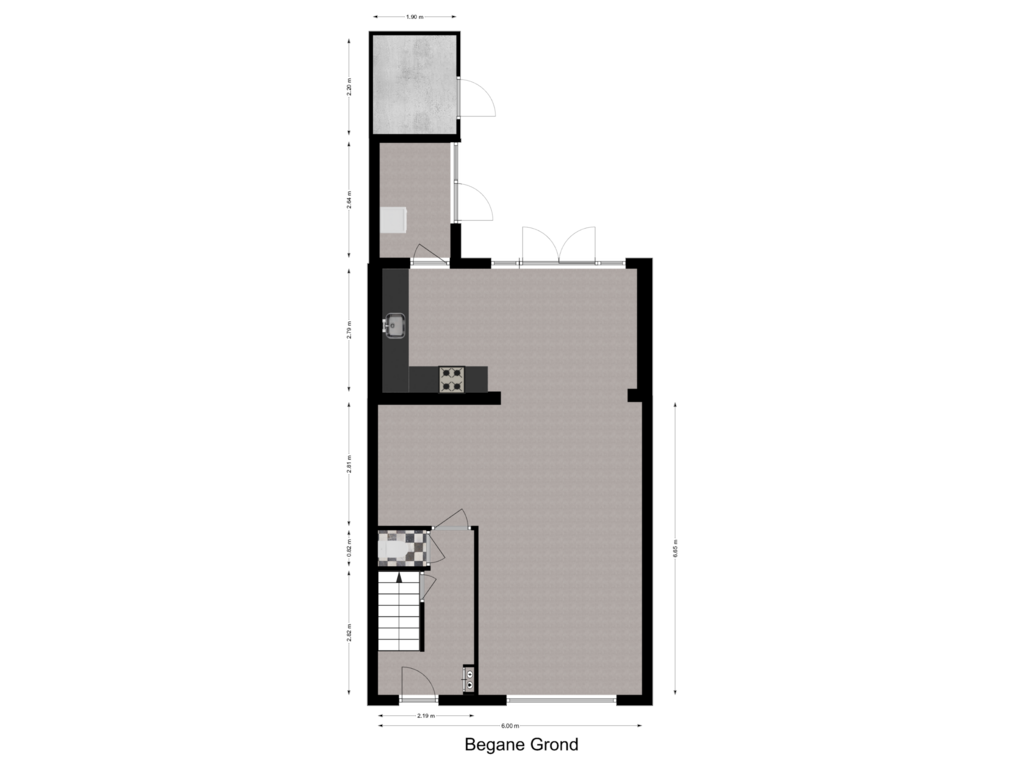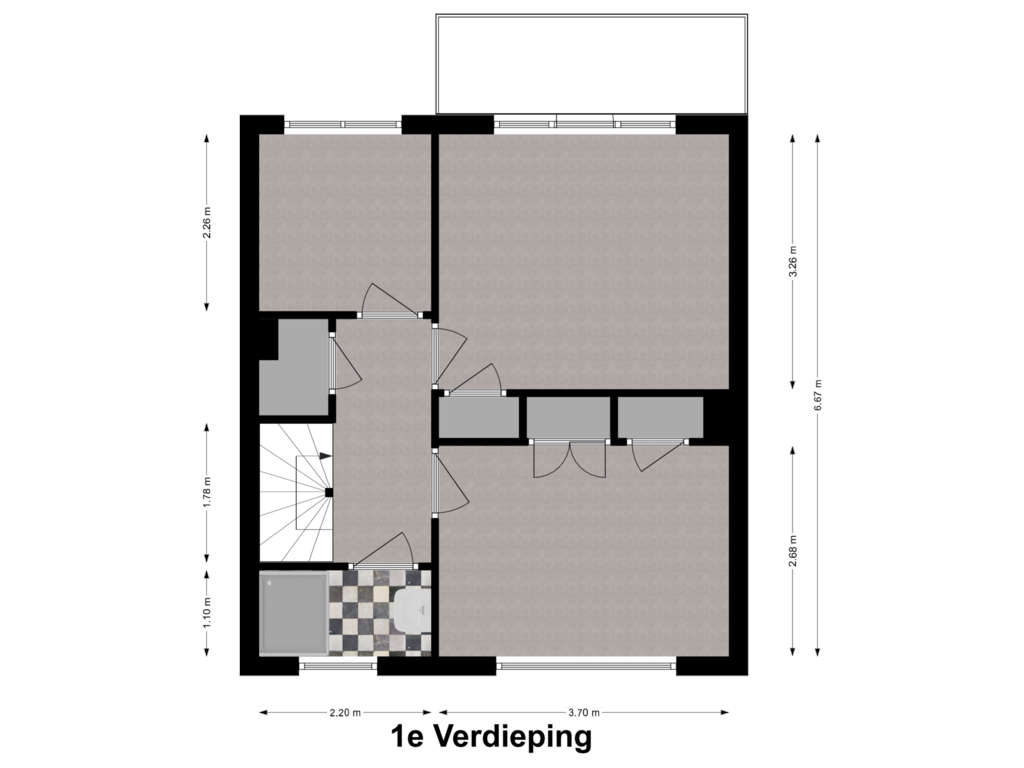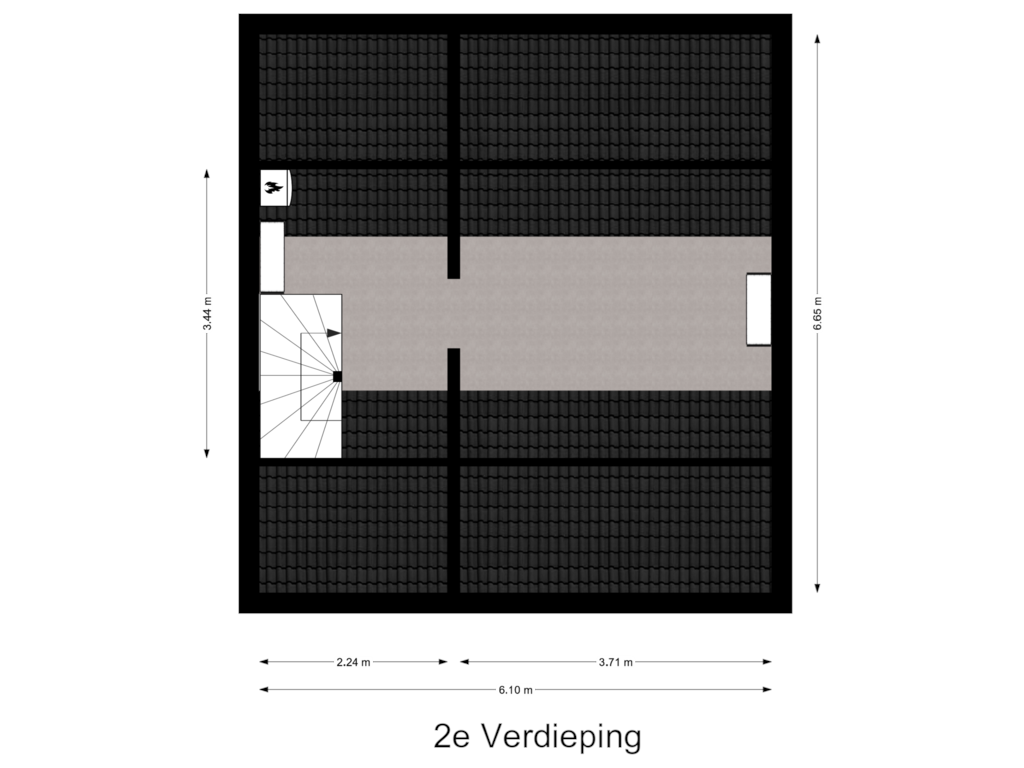This house on funda: https://www.funda.nl/en/detail/koop/sliedrecht/huis-jacob-catsstraat-18/43724099/

Jacob Catsstraat 183362 XE SliedrechtWinklerplein-Zuid
€ 359,000 k.k.
Description
Midden in het centrum van Sliedrecht staat deze zeer goed onderhouden en degelijke eengezinswoning. De woning is niet alleen verrassend ruim van binnen maar ook de tuin is royaal. De woning staat op maar liefst 229 m2 eigen grond. Mede door de in 2011 geplaatste aanbouw aan de achterzijde beslaat het woonoppervlak 111 m2. Om de hoek ligt aan de ene zijde het Burg. Winklerplein en aan de andere zijde de Kerkbuurt. Zo heb je alle centrumvoorzieningen binnen handbereik.
Begane grond: hal met meterkast, trapopgang en toegang tot de kelderkast, het toilet en de woonkamer. De ruime woonkamer is aan de achterzijde uitgebouwd en o.a. voorzien van dubbele tuindeuren. De open keuken beschikt over een nette hoekopstelling met diverse inbouwapparatuur. Deze woonlaag wordt compleet gemaakt door de bijkeuken waar de aansluiting voor de wasmachine is gerealiseerd. Ook is hier een tuindeur.
1e Verdieping: de overloop fungeert als centrale ruimte met toegang tot 3 slaapkamers (waarvan 1 met airco uit 2020), de badkamer, een vaste kast en de vaste trap naar de 2e verdieping. Deze verdieping is volledig voorzien van kunststof kozijnen met HR++ beglazing (2014/2015).
2e Verdieping: deze half-open verdieping is middels een vaste trap bereikbaar en heeft een maximale vrije hoogte van circa 2.10 meter. Naast een dakraam en goed afgetimmerde knieschotbergingen vinden we hier ook de cv-ketel (uit 2019).
De achtertuin is super. Deze is op het westen gesitueerd en maar liefst ruim 21 meter lang. Naast de aangebouwde stenen berging (4 m2) staat achterop het perceel een houten berging (7 m2). In de tuin vinden we ook een elektra- en wateraansluiting.
Features
Transfer of ownership
- Asking price
- € 359,000 kosten koper
- Asking price per m²
- € 3,234
- Listed since
- Status
- Available
- Acceptance
- Available in consultation
Construction
- Kind of house
- Single-family home, row house
- Building type
- Resale property
- Year of construction
- 1959
- Type of roof
- Gable roof covered with roof tiles
Surface areas and volume
- Areas
- Living area
- 111 m²
- Other space inside the building
- 4 m²
- Exterior space attached to the building
- 5 m²
- External storage space
- 7 m²
- Plot size
- 229 m²
- Volume in cubic meters
- 402 m³
Layout
- Number of rooms
- 5 rooms (3 bedrooms)
- Number of bath rooms
- 1 bathroom and 1 separate toilet
- Bathroom facilities
- Shower and washstand
- Number of stories
- 3 stories
- Facilities
- Air conditioning, outdoor awning, skylight, and TV via cable
Energy
- Energy label
- Insulation
- Roof insulation, double glazing, energy efficient window, insulated walls and floor insulation
- Heating
- CH boiler and partial floor heating
- Hot water
- CH boiler
- CH boiler
- Remeha HR (gas-fired combination boiler from 2019, in ownership)
Cadastral data
- SLIEDRECHT I 4719
- Cadastral map
- Area
- 229 m²
- Ownership situation
- Full ownership
Exterior space
- Location
- In centre
- Garden
- Back garden
- Back garden
- 126 m² (21.00 metre deep and 6.00 metre wide)
- Garden location
- Located at the west with rear access
Storage space
- Shed / storage
- Detached wooden storage
- Facilities
- Electricity
- Insulation
- No insulation
Parking
- Type of parking facilities
- Public parking
Photos 32
Floorplans 3
© 2001-2024 funda


































