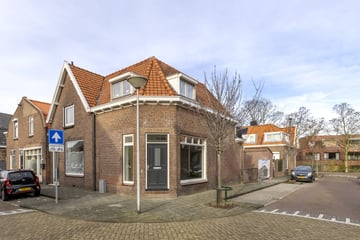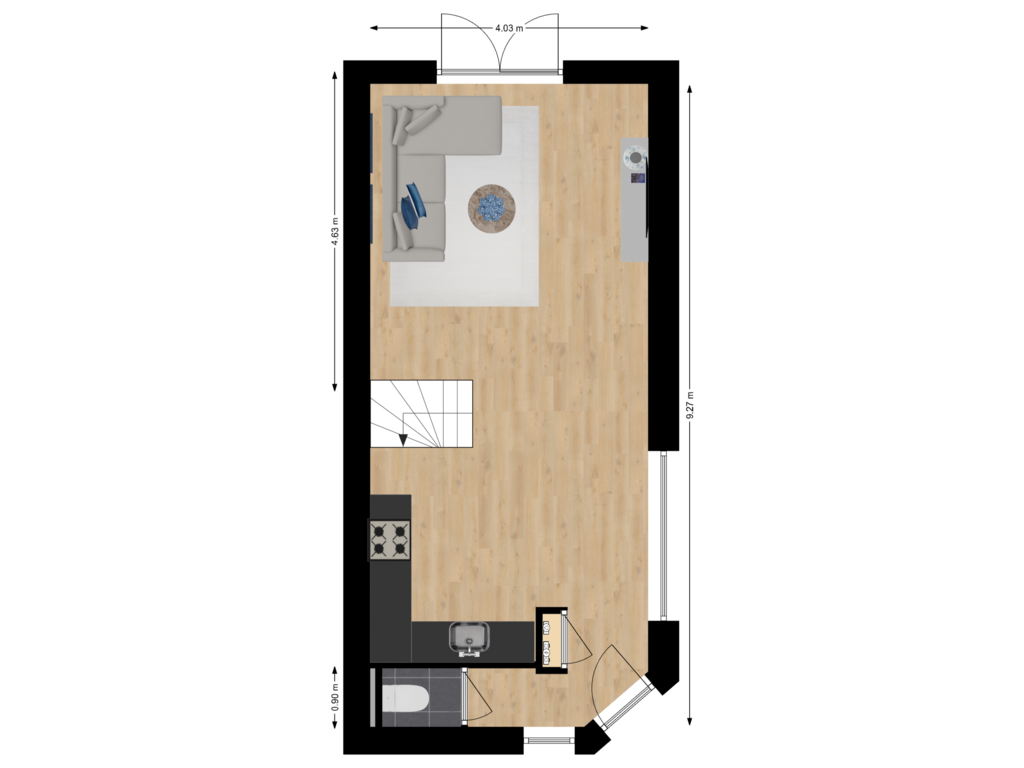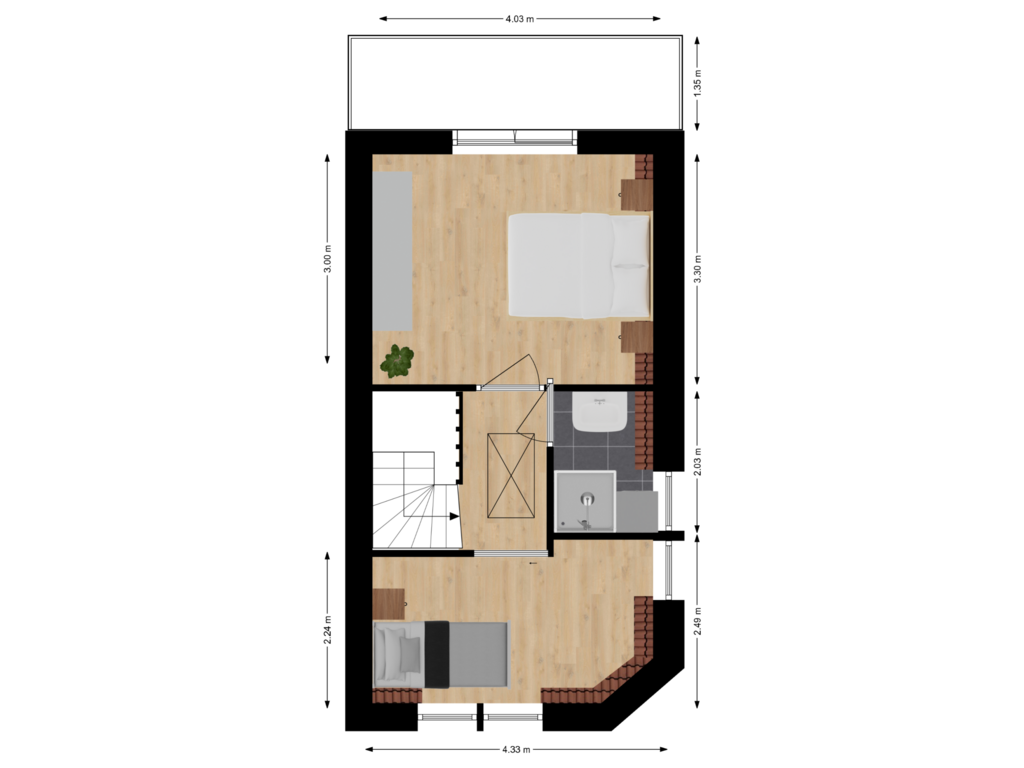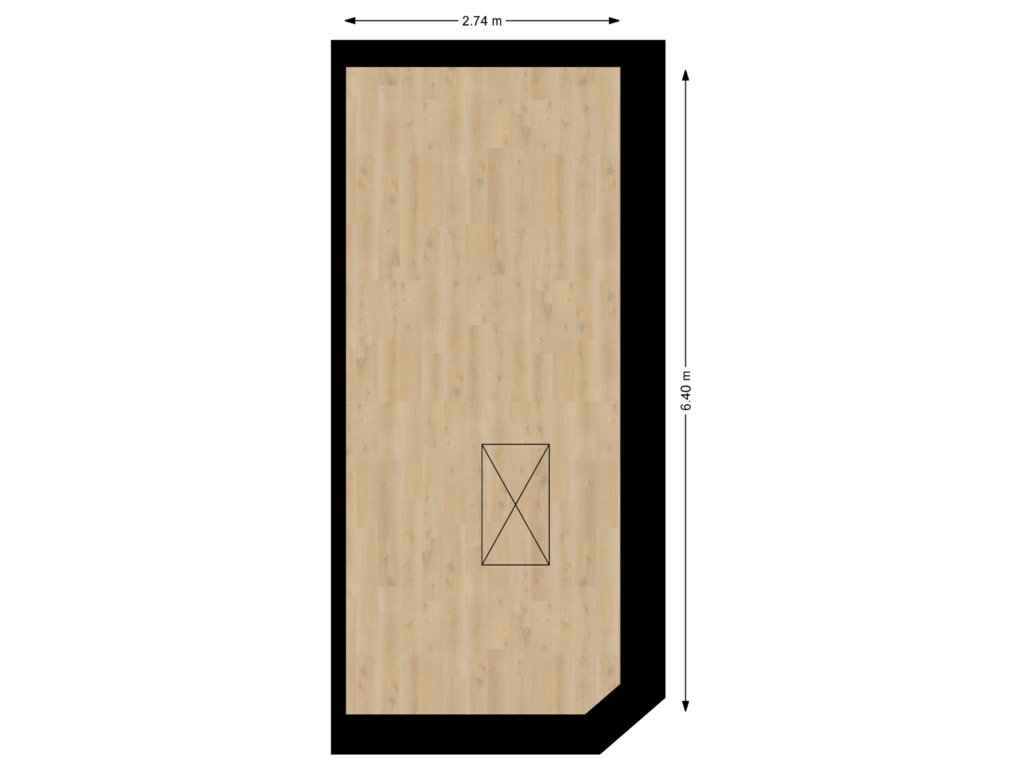This house on funda: https://www.funda.nl/en/detail/koop/sliedrecht/huis-prins-hendrikstraat-23/43744490/

Prins Hendrikstraat 233361 XN SliedrechtBuitenuitbreiding-West
€ 295,000 k.k.
Description
Dé ideale kans om als starter de eerste stap te zetten op de woningmarkt! Deze 2-onder-1-kapwoning op de populaire ‘oude uitbreiding’ van Sliedrecht beschikt over 67 m2 woonoppervlakte. De woning is grondig gerenoveerd en is een oud huis in een nieuw jasje. Je hoeft het alleen nog maar af te werken en in te richten zoals jij dat wilt.
Begane grond: Aan de voorzijde is de entree met toegang tot het toilet, de meterkast en de keuken/woonkamer. De lichte woonkamer met vloerverwarming heeft dubbele deuren aan de achterzijde met toegang tot de tuin, een open keuken en een open trap naar de 1e verdieping.
De woning wordt exclusief keukenopstelling opgeleverd. Aansluitpunten voor keuken zijn wel gerealiseerd.
1e Verdieping: vanaf de overloop zijn de 2 slaapkamers en badkamer toegankelijk. Alle slaapkamers zijn voorzien van daglichttoetreding. De slaapkamer aan de achterzijde beschikt over een balkon. De badkamer is volledig betegeld en voorzien van een grote douche en wastafel. Daarnaast is hier ook de opstelplaats voor de wasmachine.
2e Verdieping: de bergzolder is middels een vlizotrap bereikbaar en zeer geschikt als bergruimte. Hier is ook de CV-opstelling aanwezig.
De tuin moet nog aangelegd worden, is deels ommuurd en is via een eigen achterom bereikbaar.
Features
Transfer of ownership
- Asking price
- € 295,000 kosten koper
- Asking price per m²
- € 4,403
- Listed since
- Status
- Available
- Acceptance
- Available in consultation
Construction
- Kind of house
- Single-family home, corner house
- Building type
- Resale property
- Year of construction
- 1931
- Type of roof
- Combination roof covered with roof tiles
Surface areas and volume
- Areas
- Living area
- 67 m²
- Exterior space attached to the building
- 6 m²
- Plot size
- 85 m²
- Volume in cubic meters
- 220 m³
Layout
- Number of rooms
- 3 rooms (2 bedrooms)
- Number of bath rooms
- 1 bathroom and 1 separate toilet
- Bathroom facilities
- Shower and sink
- Number of stories
- 2 stories and a loft
- Facilities
- Optical fibre
Energy
- Energy label
- Insulation
- Roof insulation and double glazing
- Heating
- CH boiler and partial floor heating
- Hot water
- CH boiler
- CH boiler
- Intergas (gas-fired combination boiler from 2024, in ownership)
Cadastral data
- SLIEDRECHT H 5442
- Cadastral map
- Area
- 85 m²
- Ownership situation
- Full ownership
Exterior space
- Location
- In centre and in residential district
- Garden
- Back garden
- Back garden
- 28 m² (6.00 metre deep and 5.00 metre wide)
- Garden location
- Located at the northeast with rear access
Parking
- Type of parking facilities
- Public parking
Photos 22
Floorplans 3
© 2001-2025 funda
























