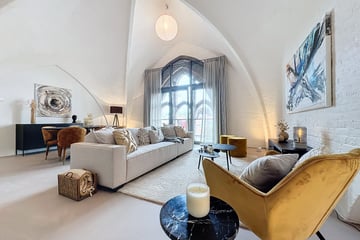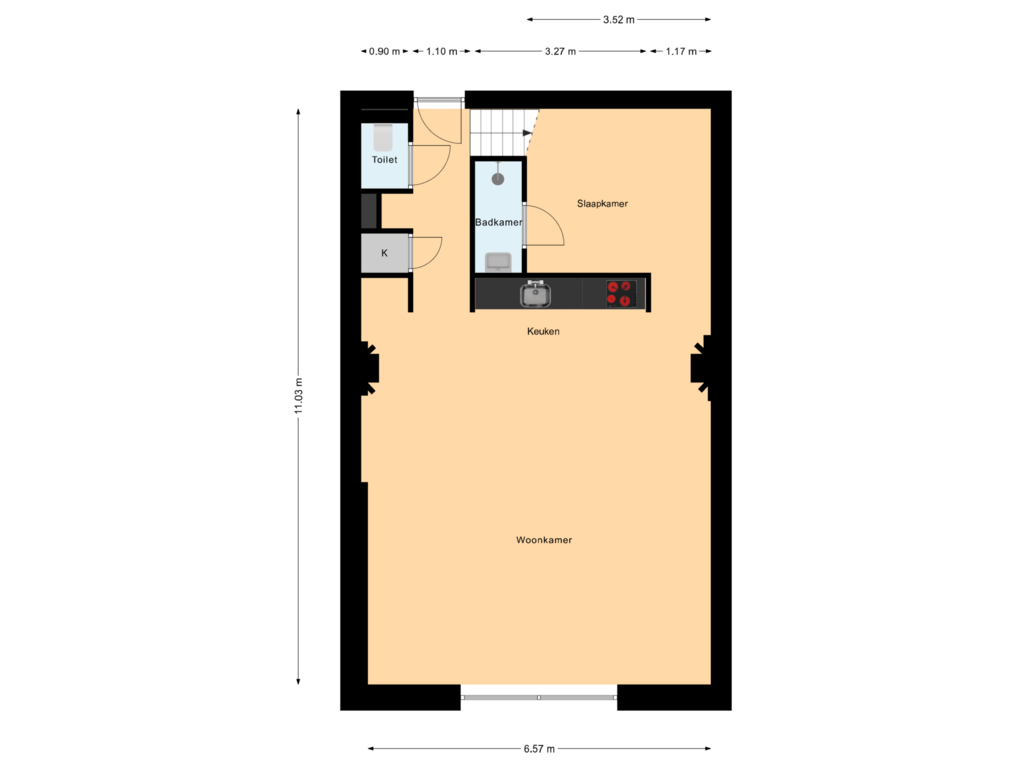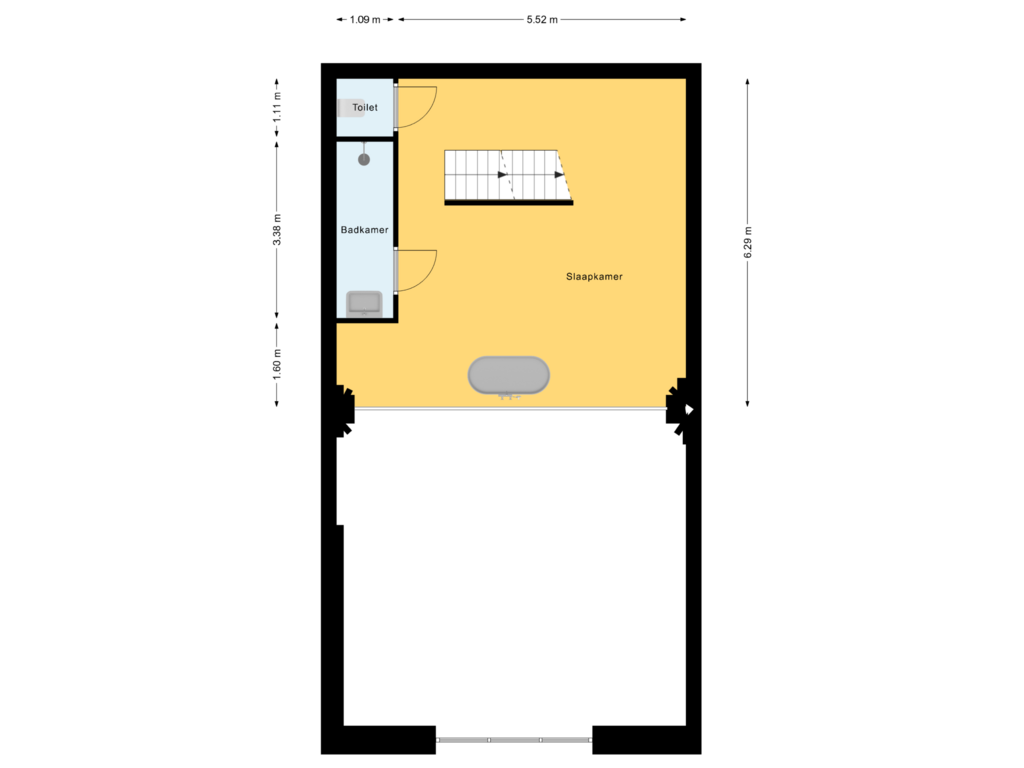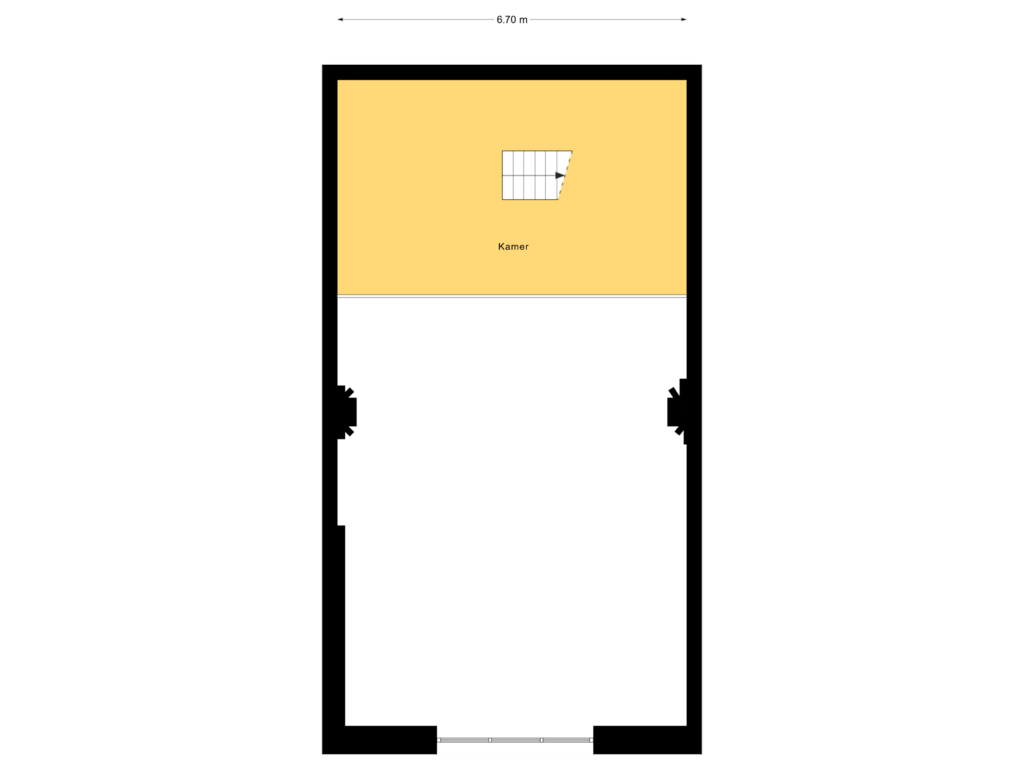This house on funda: https://www.funda.nl/en/detail/koop/sluis/appartement-oude-kerkstraat/87739823/

Oude Kerkstraat4524 CV SluisSluis
€ 410,000 v.o.n.
Description
Zwinregio is proud to present Le Baptiste.
If the place where you live should be as special as you are, then the 'Le Baptiste' project is for you! In the former Saint John the Baptist Church, in the centre of Sluis, beautiful and attractive plywood lofts are built.
This beautiful monument, which stands on the corner of Oude Kerkstraat and Elf Octoberstraat, is converted into 17 beautiful flats with indoor parking.
More than 80% of the flats have already been sold and the works are well underway. At present, there are still 4 unique loft flats for sale. Carcass, ready to move in and completely finished with four bedrooms.
Prices start from € 387,500 VON (including registration and VAT).
The entrance of the loft flat gives access to several rooms including the living room with open kitchen, this room has room for a large sofa and a dining table for at least eight people. The kitchen is equipped with various built-in appliances, including an induction hob/stove, dishwasher and refrigerator. The steel/aluminium doors fitted with HR++ glass can be fully extended to create a semi-outdoor space on beautiful summer days. The vaults with clean masonry and high quality jointing remain visible to preserve the authenticity of the building.
The first bedroom is positioned behind the kitchen wall, with room for a large double bed and a private bathroom en suite with shower and washbasin. There is a separate installation/storage room for a washing machine and/or dryer, here also hangs the C.V. combi boiler. The night hall/entrance has been created with a niche that can serve as a wardrobe, it also gives access to the guest toilet and an extra storage closet.
On the first floor of this loft flat you will find the master bedroom. This is a spaciously designed room with an open loft and a view of the large church windows. Here there is room for a large double bed and a dressing area with space for a wardrobe. The bathroom en suite is equipped with shower and/or bath, and a separate toilet.
Under the vaulted ceiling on the second floor of this loft flat one finds the additional room to be used as an office and/or third bedroom. This space also looks out onto the large church space and feels cosy but at the same time spacious because of the large open void.
The building has several central entrances, as well as a space for communal bicycle storage and a container room.
There is the possibility to buy an additional parking space in the indoor garage on the ground floor of the building.
This property is ideal for a family, second home or investment.
If you are interested, please request a sales consultation at our office in Sluis or Knokke.
Features
Transfer of ownership
- Asking price
- € 410,000 vrij op naam
- Asking price per m²
- € 3,037
- Listed since
- Status
- Available
- Acceptance
- Available in consultation
- VVE (Owners Association) contribution
- € 239.22 per month
Construction
- Type apartment
- Maisonnette (apartment)
- Building type
- New property
- Year of construction
- 2021
- Type of roof
- Combination roof
Surface areas and volume
- Areas
- Living area
- 135 m²
- Volume in cubic meters
- 495 m³
Layout
- Number of rooms
- 4 rooms (3 bedrooms)
- Number of stories
- 3 stories
- Located at
- 2nd floor
Energy
- Energy label
- Not available
- Insulation
- Roof insulation, double glazing, energy efficient window, insulated walls and floor insulation
- Heating
- CH boiler
- Hot water
- CH boiler
Cadastral data
- SLUIS I 1867
- Cadastral map
- Ownership situation
- Full ownership
Exterior space
- Location
- In centre
Garage
- Type of garage
- Built-in and parking place
- Capacity
- 1 car
VVE (Owners Association) checklist
- Registration with KvK
- Yes
- Annual meeting
- Yes
- Periodic contribution
- Yes (€ 239.22 per month)
- Reserve fund present
- No
- Maintenance plan
- No
- Building insurance
- No
Photos 24
Floorplans 3
© 2001-2025 funda


























