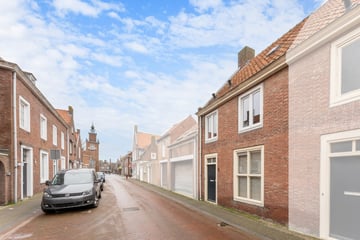Dinsdagstraat 54524 AM SluisSluis
€ 239,000 k.k.

Description
This charming, modernised terraced house with deep back garden is located in a nice and quiet residential location. The property has a living area of 92 m² and is located on a 189 m² plot. This house has recently been renovated with a new bathroom and kitchen.
Public transport, various sports facilities and the lively centre of Sluis are within walking distance.
Layout
The ground floor features a hall/entrance with meter cupboard, toilet, access to the living room and staircase to the first floor.
The living room is covered with a beautiful tiled floor and has pleasant light due to the large windows on both sides of the house. The living room is connected to the open , recent kitchen. This is equipped with various built-in appliances including an induction hob, oven, dishwasher, fridge and extractor. There is also ample storage space in the various drawers and cupboards.
First floor;
The landing provides access to two bedrooms and a room suitable as an office/dressing/laundry room or extra bathroom. The recently renovated bathroom is equipped with walk-in shower and washbasin.
On the second floor, accessible via a fixed staircase, there is a spacious attic that can be converted into a third bedroom.
The deep rear garden, facing north-west, is landscaped with paving and borders with perennial plants and has a practical exit at the rear.
Features
- Asking price
- € 239,000 kosten koper
- Asking price per m²
- € 2,598
- Listed since
- Kind of house
- Single-family home, semi-detached residential property
- Area
- 92 m² residential surface area / 189 m² plot surface area
- Number of rooms
- 4 rooms (3 bedrooms)
- Volume in cubic meters
- 317 m³
- Energy label
- Not available
- Building type
- Resale property
- Year of construction
- 1948
Want to be informed about changes immediately?
Save this house as a favourite and receive an email if the price or status changes.
Popularity
0x
Viewed
0x
Saved
21/03/2024
On funda