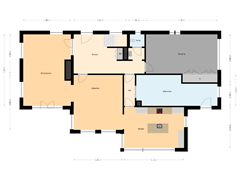Groenevelt 304524 MB SluisVerspreide huizen Sluis
- 415 m²
- 810 m²
- 7
€ 1,795,000 k.k.
Description
Experience the luxury of this exclusive villa, a true gem in the quiet, residential neighborhood of Groenevelt on the edge of the picturesque town of Sluis! This unique home exudes refinement and class and is in excellent condition. With attention to detail and finishing, and using only high-quality, aesthetic materials, this villa is a dream home that perfectly combines comfort and elegance.
Step into an oasis of peace and privacy, surrounded by a sunny garden that invites you to completely relax. Enjoy the convenience of an ultra-modern home automation system, secured with both indoor and outdoor alarms and camera surveillance, so you always feel safe.
Layout Ground Floor:
You are welcomed into a majestic entrance hall with a cloakroom and a stylish guest toilet. The open kitchen is a feast for the eyes and the dream of every cooking enthusiast, fully equipped with the latest appliances. The large, sliding windows offer you breathtaking views of the terrace and garden, inviting you to live outdoors in luxury. Adjacent is the spacious dining room, perfect for festive dinners, and a spacious living room where an atmospheric gas fireplace promises warm evenings. The ingenious design ensures that all living spaces are seamlessly connected to the terrace and garden – pure indoor-outdoor living at its best!
Practical convenience is not lacking: next to the kitchen, you will find a spacious storage/laundry room with built-in cabinets and connections for a washing machine and dryer, accessible through a separate entrance. Finally, the property has a spacious indoor garage with a charging station for electric vehicles, ideal for the modern lifestyle.
First Floor: Luxurious Private Quarters
A spacious hallway leads you to the stunning master suite, where luxury is central. This suite is equipped with built-in closets, a dressing room, and a spacious bathroom with a bathtub, shower, double sinks, and a separate toilet. There are also two full bedrooms, each with its own shower room for optimal comfort and privacy. The fourth and fifth bedrooms share a stylish bathroom with a bathtub, shower, and double sinks – ideal for large families or guests.
Second Floor: Versatile Extra Spaces
This top floor offers two additional rooms that can serve as guest bedrooms or inspiring office spaces. For extra comfort, there is also a shower room and a separate toilet, making this floor perfect for flexible use.
This villa, located in a quiet and green area, offers everything you could dream of: high-quality finishing, modern comfort, and spacious living spaces. A must-see for anyone looking for style, peace, and a generous living experience!
Features
Transfer of ownership
- Asking price
- € 1,795,000 kosten koper
- Asking price per m²
- € 4,325
- Listed since
- Status
- Available
- Acceptance
- Available in consultation
Construction
- Kind of house
- Villa, detached residential property
- Building type
- Resale property
- Year of construction
- 2019
Surface areas and volume
- Areas
- Living area
- 415 m²
- Other space inside the building
- 30 m²
- External storage space
- 10 m²
- Plot size
- 810 m²
- Volume in cubic meters
- 1,050 m³
Layout
- Number of rooms
- 8 rooms (7 bedrooms)
- Number of stories
- 3 stories
- Facilities
- Alarm installation
Energy
- Energy label
Cadastral data
- SLUIS M 1042
- Cadastral map
- Area
- 810 m²
- Ownership situation
- Full ownership
Exterior space
- Location
- Alongside a quiet road, sheltered location, outside the built-up area, in wooded surroundings, in residential district and rural
- Garden
- Surrounded by garden and sun terrace
Garage
- Type of garage
- Built-in and parking place
- Capacity
- 2 cars
Want to be informed about changes immediately?
Save this house as a favourite and receive an email if the price or status changes.
Popularity
0x
Viewed
0x
Saved
13/11/2024
On funda







