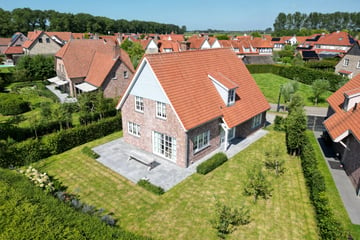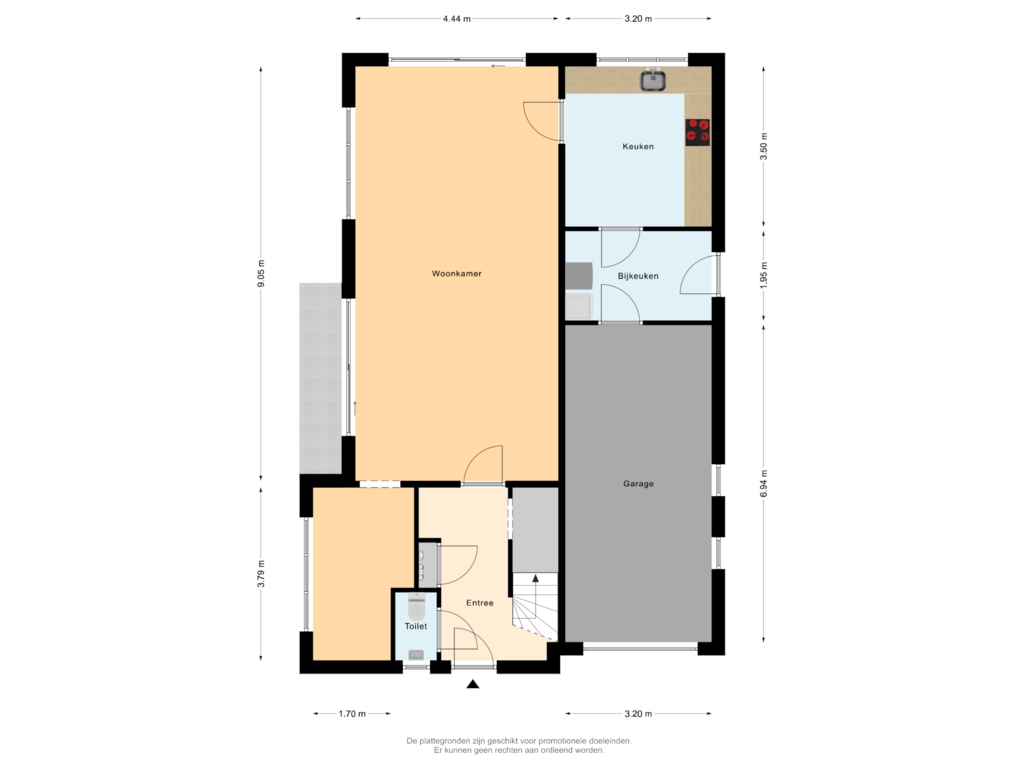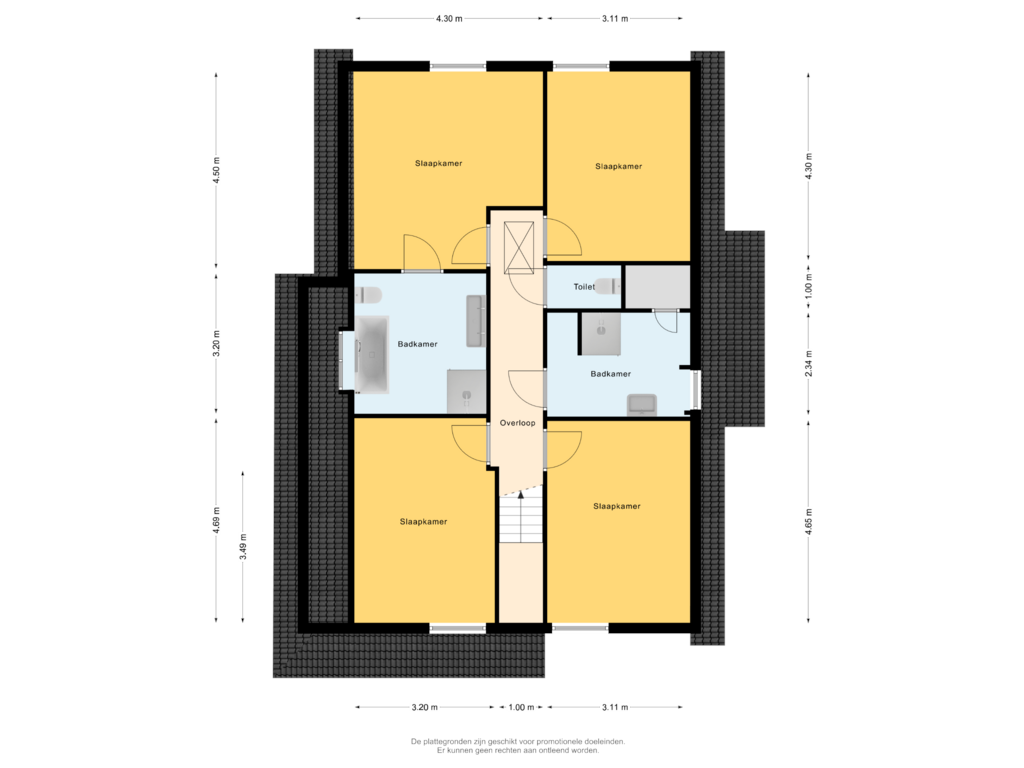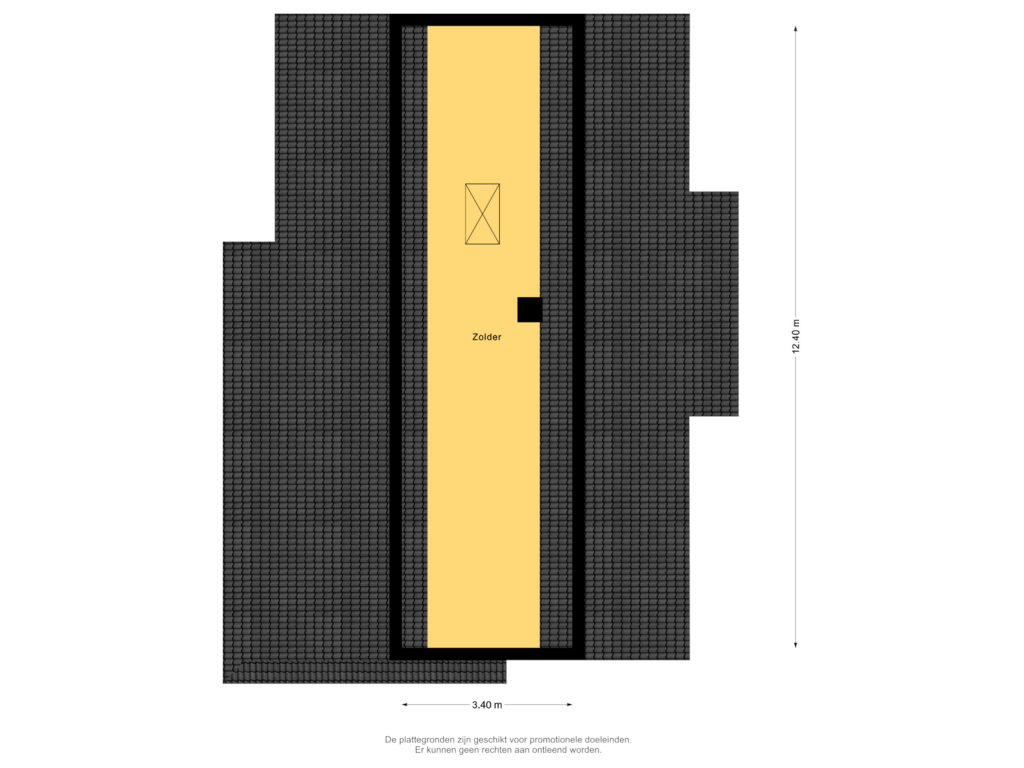This house on funda: https://www.funda.nl/en/detail/koop/sluis/huis-groenevelt-40/89824955/

Groenevelt 404524 MB SluisVerspreide huizen Sluis
€ 699,000 k.k.
Description
Discover the perfect retreat for you and your family in this beautiful detached home, built in 2013, located on the outskirts of the picturesque village of Sluis. With a harmonious blend of modern elegance and cosiness, this home offers the ideal setting for your dream life.
Features of your new home:
Space for the whole family: Enjoy comfortable living spaces with 4 bedrooms, ensuring plenty of room for everyone. Each room is thoughtfully designed for maximum functionality and relaxation.
Luxury bathrooms: Pamper yourself in the two stylish and luxurious bathrooms, offering an oasis of calm after a busy day.
A kitchen for culinary masterpieces: The well-equipped kitchen, complete with pantry, provides an ideal space for preparing delicious meals for family and friends.
Indoor garage: Convenience and safety go hand in hand with the indoor garage, keeping your car protected and within easy reach at all times.
Sunny surrounding garden: Enjoy outdoor living in the beautiful south-facing surrounding garden. Two terraces provide the perfect spot for relaxation and entertainment, while the carefully landscaped greenery brings a sense of serenity.
Park easily: With a private driveway for two cars, you never have to worry about finding a parking space.
Location on the ramparts of Sluis:
This property is not only a home, but also a gateway to the breathtaking relaxation area of Sluis' ramparts. Take advantage of the nearby walking and cycling paths, or use the space for various sports activities. Here you will experience the perfect balance between tranquillity and liveliness.
Don't miss this unique opportunity to become the proud owner of this beautiful home in Park Groenevelt, Sluis. Contact us today for a viewing and discover the magic of your new home!
Features
Transfer of ownership
- Asking price
- € 699,000 kosten koper
- Asking price per m²
- € 3,585
- Original asking price
- € 789,000 kosten koper
- Listed since
- Status
- Available
- Acceptance
- Available in consultation
Construction
- Kind of house
- Single-family home, detached residential property
- Building type
- Resale property
- Year of construction
- 2011
- Type of roof
- Gable roof
Surface areas and volume
- Areas
- Living area
- 195 m²
- Other space inside the building
- 40 m²
- Plot size
- 665 m²
- Volume in cubic meters
- 720 m³
Layout
- Number of rooms
- 5 rooms (4 bedrooms)
- Number of bath rooms
- 2 bathrooms and 1 separate toilet
- Bathroom facilities
- 2 showers and toilet
- Number of stories
- 2 stories
- Facilities
- Mechanical ventilation and TV via cable
Energy
- Energy label
- Insulation
- Roof insulation, double glazing, insulated walls, floor insulation and completely insulated
- Heating
- CH boiler
- Hot water
- CH boiler
- CH boiler
- 2017
Cadastral data
- SLUIS M 1078
- Cadastral map
- Area
- 665 m²
- Ownership situation
- Full ownership
Exterior space
- Location
- Alongside a quiet road and in residential district
- Garden
- Surrounded by garden and sun terrace
- Balcony/roof terrace
- Balcony present
Garage
- Type of garage
- Built-in and parking place
- Capacity
- 1 car
Photos 37
Floorplans 3
© 2001-2025 funda







































