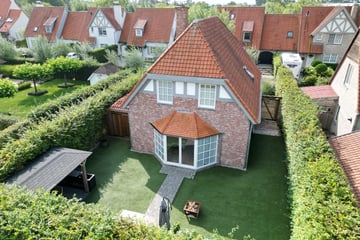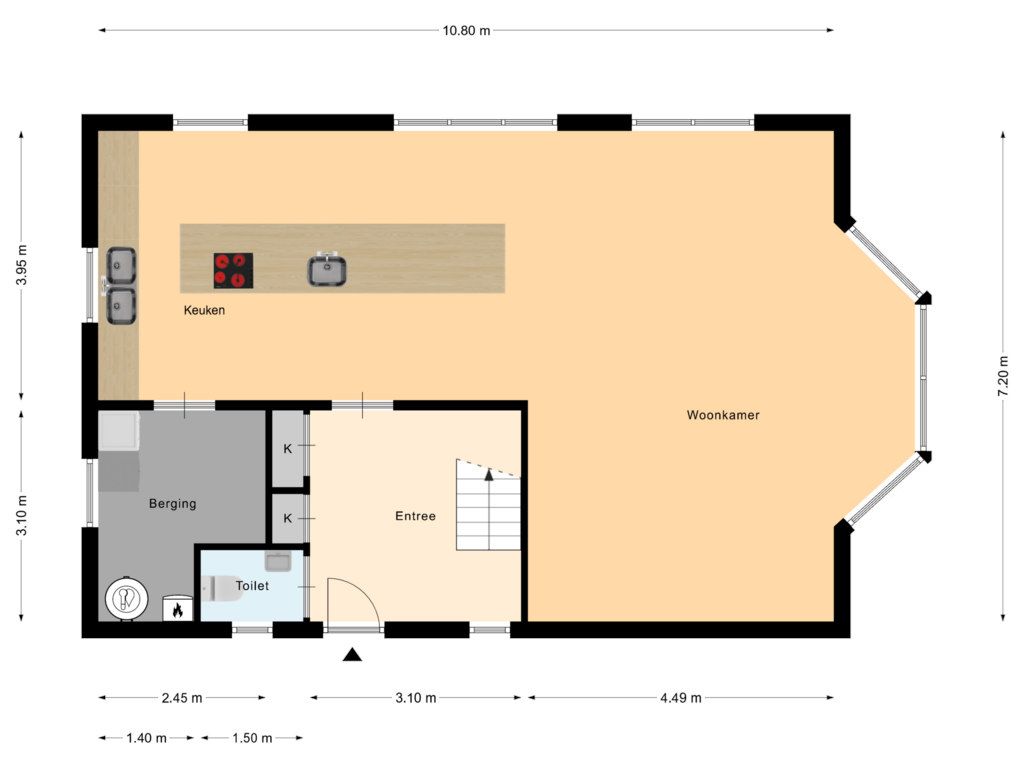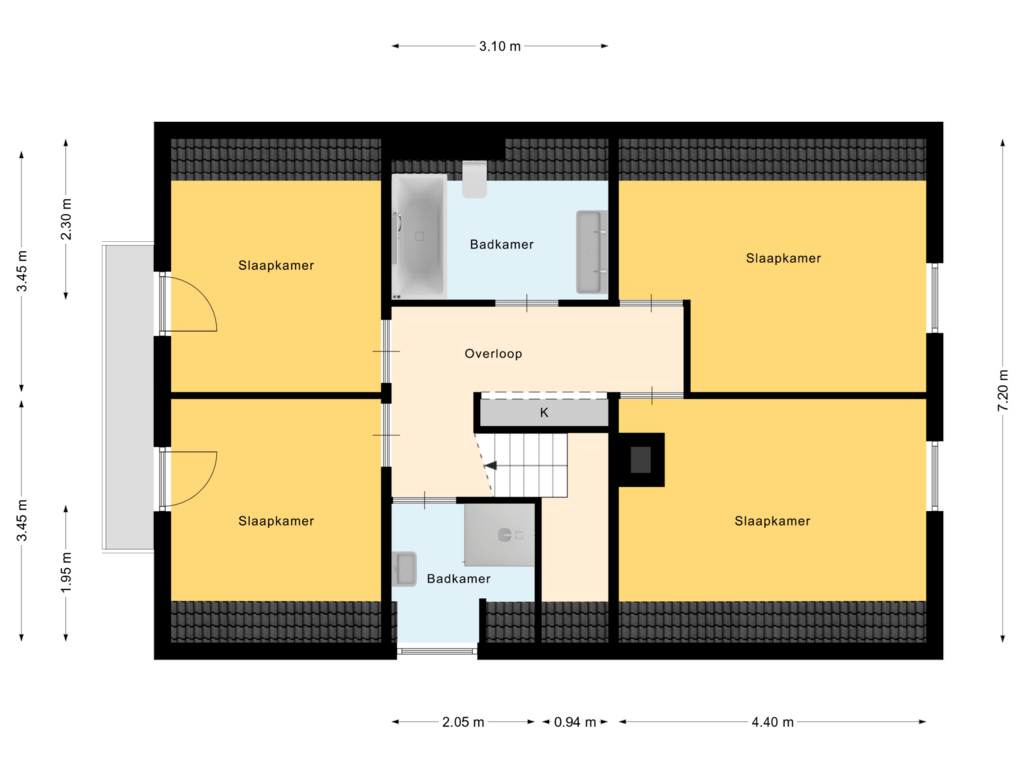This house on funda: https://www.funda.nl/en/detail/koop/sluis/huis-groenevelt-45-a/89083443/

Groenevelt 45-A4524 MA SluisVerspreide huizen Sluis
€ 599,000 k.k.
Description
In the sought-after villa district Groenevelt, near the Burgundian center of Sluis, this detached house on a plot of 333 m² offers a beautiful combination of comfort and space with four bedrooms, two bathrooms, and a driveway with space for multiple cars. This luxurious detached house was built in 2007 and was completely renovated in 2016 with high-quality materials.
Villapark Groenevelt is within walking or cycling distance of the center with a wide variety of shops and restaurants and is particularly conveniently located for various roads to cities such as Knokke-Heist, Bruges, and Ghent. The location, near the Zeeland coast and the beautiful hinterland of Zeeuws-Vlaanderen with an extensive network of cycling and hiking trails, provides the necessary relaxation after work.
The spacious entrance hall with built-in closets offers a practical and stylish entrance to this home and is equipped with a guest toilet, stairs to the first floor, and access to the living area. The spacious L-shaped living room, with its patio doors and large windows providing a beautiful connection to the outside and plenty of natural daylight, offers many possibilities for furnishing, with a separate sitting area and a large dining table, for example.
The open kitchen is a dream for any cooking enthusiast, with its luxurious finish, ample storage space, and high-quality appliances such as a built-in combi-oven, sink, refrigerator, and freezer. The spacious kitchen island with induction hob and internal extraction is perfect for both cooking and socializing, and the bar table for six people makes it an ideal place for cozy meals with friends and family.
The access to the utility room from the kitchen is also a practical advantage. With the washer and dryer connections and additional storage options, it is an ideal place to efficiently organize household chores.
Via the stylish staircase, we reach the first floor. Here are four spacious bedrooms, two of which are adjacent to the ornamental balcony at the front. This floor also accommodates two luxurious bathrooms, one equipped with a shower and sink, and the second bathroom furnished with a bathtub, toilet, and double sink.
The low-maintenance garden is perfect for those who want to enjoy outdoor space without too much work. It is an ideal place to relax, read a good book, or enjoy time with friends and family.
Features
Transfer of ownership
- Asking price
- € 599,000 kosten koper
- Asking price per m²
- € 4,218
- Original asking price
- € 635,000 kosten koper
- Listed since
- Status
- Available
- Acceptance
- Available in consultation
Construction
- Kind of house
- Single-family home, detached residential property
- Building type
- Resale property
- Year of construction
- 2007
Surface areas and volume
- Areas
- Living area
- 142 m²
- External storage space
- 11 m²
- Plot size
- 333 m²
- Volume in cubic meters
- 510 m³
Layout
- Number of rooms
- 8 rooms (4 bedrooms)
- Number of bath rooms
- 1 separate toilet
- Number of stories
- 3 stories
- Facilities
- Mechanical ventilation
Energy
- Energy label
- Insulation
- Double glazing
- Heating
- CH boiler
- Hot water
- CH boiler
- CH boiler
- 2015
Cadastral data
- SLUIS M 893
- Cadastral map
- Area
- 333 m²
- Ownership situation
- Full ownership
Exterior space
- Location
- Alongside a quiet road, sheltered location, outside the built-up area, in wooded surroundings, in residential district and rural
- Garden
- Surrounded by garden
Garage
- Type of garage
- Parking place
Photos 31
Floorplans 2
© 2001-2025 funda
































