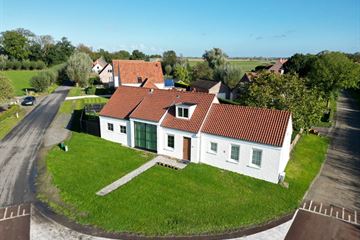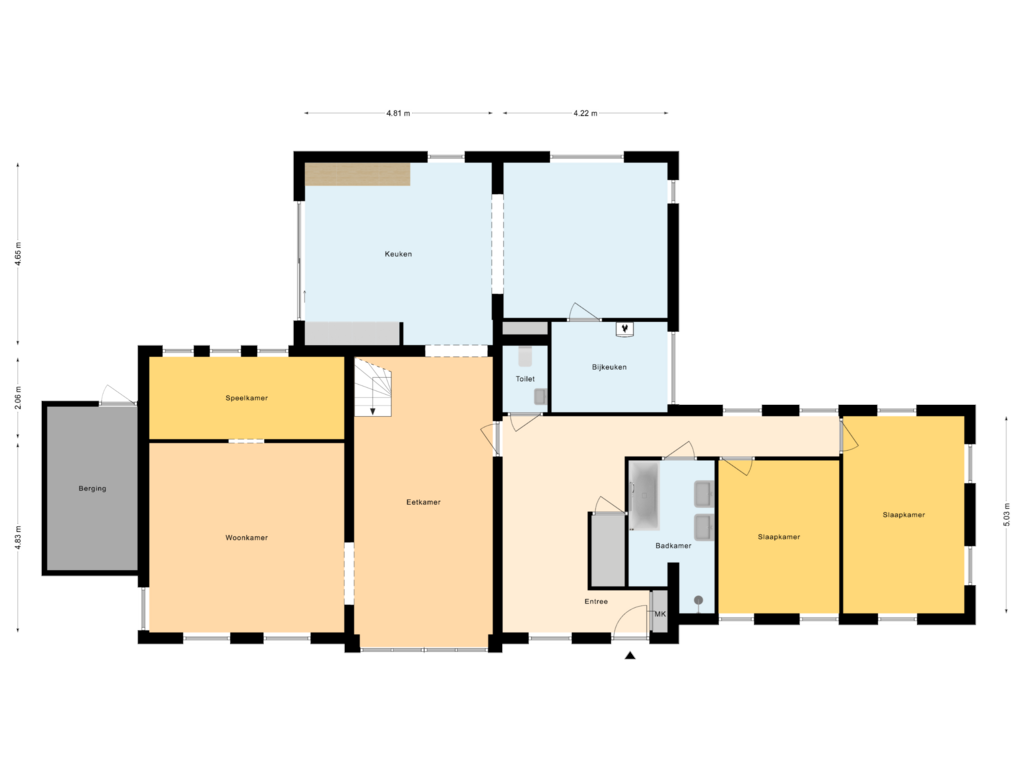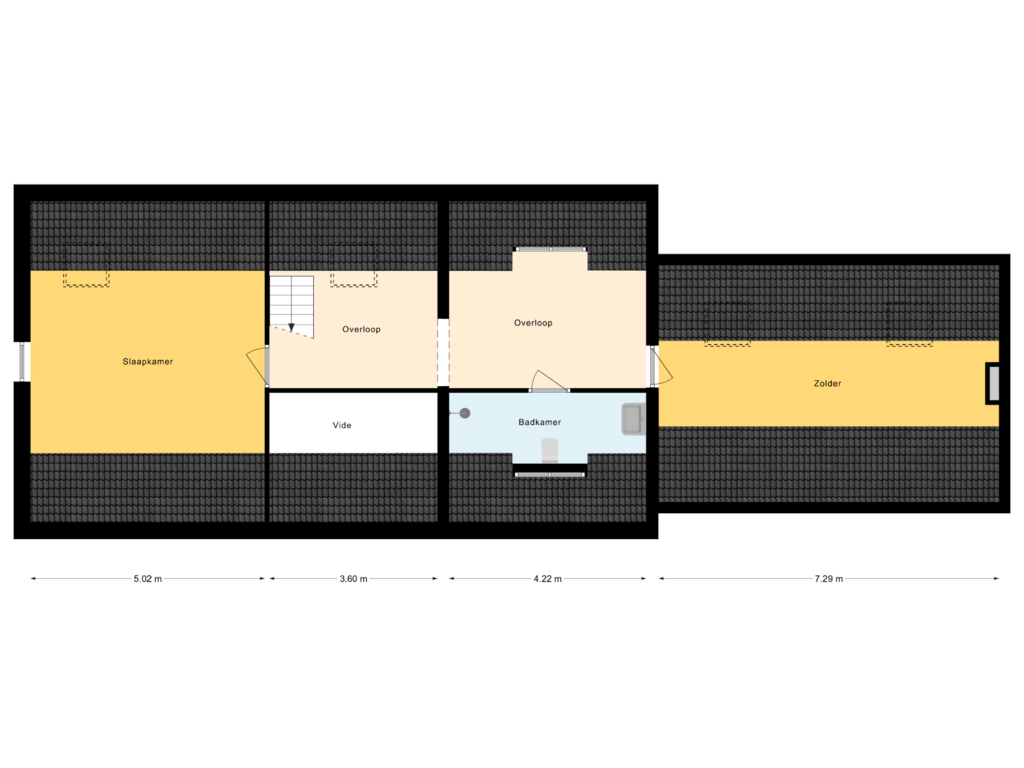This house on funda: https://www.funda.nl/en/detail/koop/sluis/huis-heilleweg-21/89123668/

Heilleweg 214524 KL SluisVerspreide huizen Sluis
€ 875,000 k.k.
Description
On the Heilleweg, which runs through the hamlet of Heille, near Sluis, a new jewel is located in the countryside and free in the greenery.
Renovated in 2021, this house takes centre stage on a generous 888 m² plot and combines a modern look with a rural character. Rich in tranquillity, space and with fantastic views of farmland . A rare beauty that cannot be captured in a few words, you must experience it for yourself!
The unique location offers the ideal combination between rural living and a central location in relation to roads leading to the A11. The towns of Aardenburg and Sluis are just a few minutes away and you will be in Knokke or Maldegem in no time.
The entrance gives access to a spacious hall with separate toilet. With access to the living areas on one side and two bedrooms and a bathroom on the other. The white plastered walls and high ceilings and the black metal framed glass door and large window in the dining room give the property a fresh and contemporary feel
The living area is very spacious with a light-flooded dining room with large windows, from where there are nice views of the rural surroundings. A wide passageway leads to the living room with adjoining separate room. This is currently in use as a play corner, but could be perfectly arranged as a library space or work area.
The annex, divided with a living kitchen, breakfast room and utility room, has a large sliding door to the terrace and garden and this provides a great connection to the outside and lets in lots of natural light. The kitchen is well equipped with modern appliances, such as a ceramic hob, dishwasher and oven, making cooking and entertaining much more enjoyable. The spacious utility room/storage room houses the central heating system and connections for washer and dryer.
The right-hand side of the house is ideally arranged with two bedrooms and a bathroom fitted with double washbasin vanity unit, bathtub and shower room, making the house life-proof.
The first floor is accessed via the staircase in the dining room and features a stylish parquet laminate. There is lovely light on the landing, via the loft above the dining room, which creates an airy feel and a nice atmosphere. With a spacious 3rd bedroom and a bathroom with washbasin, toilet and shower, this floor is perfect for families or guests. The very spacious 4th bedroom or sleeping loft offers many possibilities, whether for extra sleeping space, a playroom or a home office.
The garden offers a pleasant sheltered terrace, a lawn with possibilities for activities or just relaxing. Due to the size and convenient location of the garden, you will enjoy a sunny spot or the necessary coolness in the shade every moment.
Have you become enthusiastic? Contact us, we would love to show you this beautiful home inside!
Features
Transfer of ownership
- Asking price
- € 875,000 kosten koper
- Asking price per m²
- € 3,500
- Listed since
- Status
- Available
- Acceptance
- Available in consultation
Construction
- Kind of house
- Single-family home, detached residential property
- Building type
- Resale property
- Year of construction
- 1948
- Type of roof
- Gable roof
Surface areas and volume
- Areas
- Living area
- 250 m²
- External storage space
- 9 m²
- Plot size
- 888 m²
- Volume in cubic meters
- 419 m³
Layout
- Number of rooms
- 5 rooms (4 bedrooms)
- Number of stories
- 2 stories
- Facilities
- Mechanical ventilation
Energy
- Energy label
- Not available
- Insulation
- Double glazing and completely insulated
- Heating
- CH boiler
- Hot water
- CH boiler
Cadastral data
- SLUIS O 538
- Cadastral map
- Area
- 888 m²
Exterior space
- Location
- Alongside a quiet road, sheltered location, outside the built-up area, rural, open location and unobstructed view
- Garden
- Back garden, surrounded by garden, front garden and side garden
- Back garden
- 435 m² (15.00 metre deep and 29.00 metre wide)
- Garden location
- Located at the northwest with rear access
Garage
- Type of garage
- Parking place
Photos 47
Floorplans 2
© 2001-2025 funda
















































