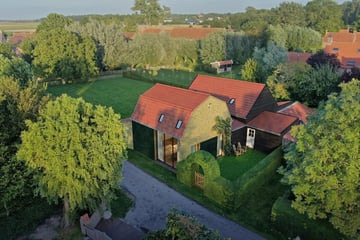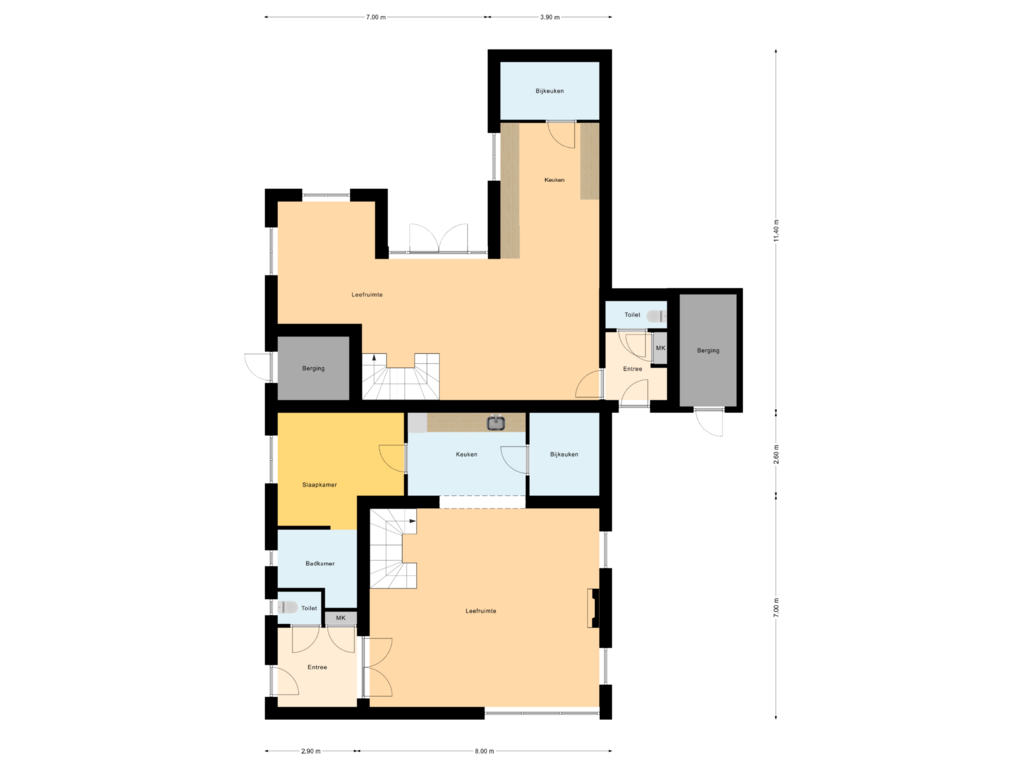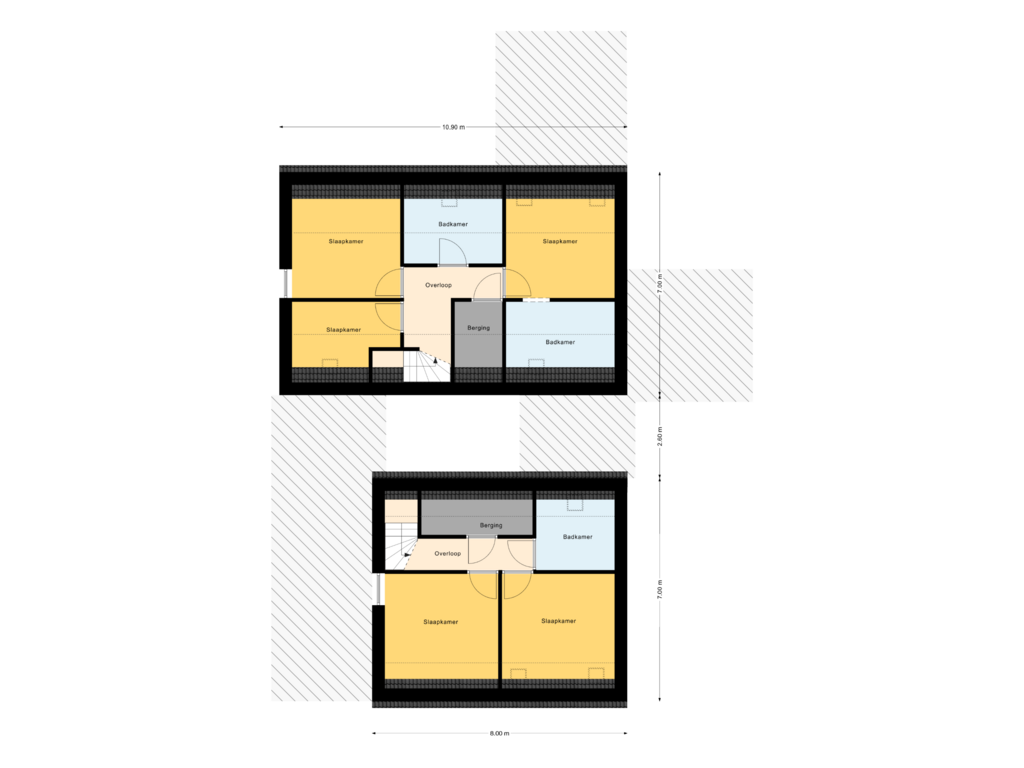This house on funda: https://www.funda.nl/en/detail/koop/sluis/huis-jonkvrouw-geilstraat-6/42248638/

Jonkvrouw Geilstraat 64524 JN SluisSint Anna ter Muiden
€ 295,000 k.k.
Description
In the distance, you can hear the church bells ringing, overlooking the kilometers of farmland, all from your own garden. Within biking distance of the beach or a bustling city center, or would you prefer to take a walk on the beautiful polder dykes? Sint Anna has it all!
In Sint Anna ter Muiden, the smallest village in the Netherlands, located in western Zeeuws-Vlaanderen on the Belgian border, lies this plot of approximately 200 m² with a barn that can be renovated into a house.
With the possibility of obtaining a permit and preserving the protected cityscape, you are offered a unique opportunity to realize your dream home here!
Mude, as Sint Anna ter Muiden was initially called, received city rights in 1242. In the Middle Ages, it was an important trading city and a precursor of Bruges and later Sluis. In 1880, the municipality of "Sint Anna Ter Muiden" was abolished and merged with the municipality of Sluis.
The example plans, as seen in the photo, can actually be realized here.
Are you excited or would you like to discuss further possibilities?
Further information can be obtained by appointment.
Features
Transfer of ownership
- Asking price
- € 295,000 kosten koper
- Asking price per m²
- € 1,844
- Listed since
- Status
- Available
- Acceptance
- Available in consultation
Construction
- Kind of house
- Single-family home, semi-detached residential property
- Building type
- Resale property
- Year of construction
- After 2020
- Specific
- Protected townscape or village view (permit needed for alterations)
Surface areas and volume
- Areas
- Living area
- 160 m²
- Plot size
- 200 m²
- Volume in cubic meters
- 320 m³
Layout
- Number of rooms
- 1 room (1 bedroom)
- Number of stories
- 1 story
Energy
- Energy label
- Not available
Cadastral data
- SLUIS SL P
- Cadastral map
- Area
- 200 m² (part of parcel)
Exterior space
- Location
- Alongside a quiet road, sheltered location, in residential district, rural, open location and unobstructed view
- Garden
- Back garden
- Back garden
- 1 m² (1.00 metre deep and 1.00 metre wide)
- Garden location
- Located at the southeast
Photos 14
Floorplans 2
© 2001-2025 funda















