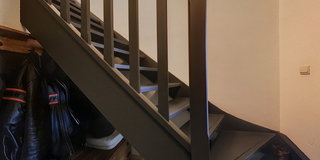Description
Atmospheric semi-detached house in prime location in Sluis:
Ideally located near the bustling center of Sluis, this well-maintained semi-detached house is situated on a quiet street and offers a stunning view of the iconic Molen van Sluis from the backyard. Thanks to its favorable location, you are within walking distance of a wide range of amenities. The center offers a wide range of shops, cozy restaurants, and more.
Upon entering the house, you will find yourself in the hallway, which provides access to the living room, a toilet, and the stairs to the first floor. The bright living room exudes a spacious feeling and flows into a practical open kitchen, complete with various built-in appliances. From the kitchen, you have access to the sunny backyard, located to the east. Here you will find a beautifully landscaped garden with an atmospheric wooden canopy, the perfect place to enjoy the long summer days.
On the first floor, two spacious bedrooms, a convenient storage room, and the bathroom await you. The bathroom is fully equipped with a sink, shower, bathtub, and toilet. The central heating boiler can be found in the additional storage room.
Details:
- Characterful semi-detached house in a unique location in Sluis
- Sunny backyard with beautiful view of the Molen
- Fully double glazed with hardwood frames
- Spacious garage with an electric gate
Are you curious about this atmospheric house? We would be happy to invite you for a viewing so that you can experience the charm of this house for yourself.
Features
Transfer of ownership
- Asking price
- € 315,000 kosten koper
- Asking price per m²
- € 3,088
- Listed since
- Status
- Available
- Acceptance
- Available in consultation
Construction
- Kind of house
- Single-family home, double house
- Building type
- Resale property
- Year of construction
- 1992
- Type of roof
- Gable roof
Surface areas and volume
- Areas
- Living area
- 102 m²
- External storage space
- 23 m²
- Plot size
- 218 m²
- Volume in cubic meters
- 204 m³
Layout
- Number of rooms
- 3 rooms (2 bedrooms)
- Number of stories
- 3 stories
- Facilities
- TV via cable
Energy
- Energy label
- Insulation
- Roof insulation, double glazing and insulated walls
- Heating
- CH boiler
- CH boiler
- 2010
Cadastral data
- SLUIS I 2031
- Cadastral map
- Area
- 218 m²
- Ownership situation
- Full ownership
Exterior space
- Location
- Alongside a quiet road, in centre and in residential district
- Garden
- Back garden and front garden
- Back garden
- 99 m² (11.00 metre deep and 9.00 metre wide)
- Garden location
- Located at the northeast with rear access
Garage
- Type of garage
- Attached wooden garage and garage
- Capacity
- 1 car
Want to be informed about changes immediately?
Save this house as a favourite and receive an email if the price or status changes.
Popularity
0x
Viewed
0x
Saved
18/09/2024
On funda






