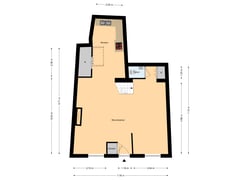Description
On the picturesque Market Square of St Anna ter Muiden, just a few hundred metres from the border with Belgium, we offer you this monumental, attractive and quietly located house built in 1650. Sint Anna ter Muiden with its small rustic residential centre was an important trading town and outport of Bruges in the Middle Ages and has therefore been declared a protected monument as a whole. The cosy and atmospheric shopping town of Sluis, the fashionable coastal town of Knokke and the historic city of Bruges are a short drive away.
The house at Marktplein 13 was the schoolhouse, the schoolmaster's residence, in the 19th century and adjoins the former town hall.
The beautiful high beamed ceilings, details such as the classic fireplace with tiles from Delft and the art deco radiators make this house a comfortable, authentic and special residence.
The property is in a good state of repair and has an energy label C. It was completely renovated in 2010. The roof was completely renewed and insulated, preserving the old rafters.
The living room is divided over the entire width of the house into a dining area and a lounge area with an impressive fireplace with built-in gas burner as a showpiece.
The kitchen located at the rear of the house is equipped with a beautiful Godin cooker, cooker hood, double sink, dishwasher, fridge and a washing and drying unit. A large skylight provides plenty of natural light here.
Right next to the kitchen is a handy storage room, large enough to accommodate two bicycles, which is lockable with a roller shutter.
Below the staircase is a separate toilet with handy cupboard space. The authentic coal cellar is now ideal for use as a wine cellar.
On the first floor we find two cosy bedrooms with beamed ceilings and wooden floors. From the rooms you have a beautiful view of the historic Market Square. The master bedroom is equipped with a dressing room. A second bedroom is furnished with a bunk bed. The bathroom on this floor has a bathtub, shower cabin with massage jets, toilet and washbasin.
The sunny roof terrace offers a great place to sit sheltered among the historic walls. The brick planter offers plenty of space for your ornamental plants or fragrant herb garden.
The second floor, characteristic with its historic trusses and rafters, houses the third, spacious bedroom with adjoining bathroom equipped with bathtub, toilet and washbasin.
This unique property is not just a home, but a destination in itself where past and present come together. With its fine details, roof terrace and historical allure, this property is a unique opportunity to enjoy the good life!
Experience the charm and possibilities of this special property during a viewing.
Features
Transfer of ownership
- Asking price
- € 625,000 kosten koper
- Asking price per m²
- € 4,771
- Listed since
- Status
- Available
- Acceptance
- Available in consultation
Construction
- Kind of house
- Single-family home, semi-detached residential property
- Building type
- Resale property
- Year of construction
- 1650
- Specific
- Protected townscape or village view (permit needed for alterations) and monumental building
Surface areas and volume
- Areas
- Living area
- 131 m²
- Plot size
- 70 m²
- Volume in cubic meters
- 512 m³
Layout
- Number of rooms
- 4 rooms (3 bedrooms)
- Number of stories
- 1 story
Energy
- Energy label
- Insulation
- Roof insulation and double glazing
- Heating
- CH boiler
- Hot water
- CH boiler
Cadastral data
- SLUIS P 467
- Cadastral map
- Area
- 70 m²
Exterior space
- Location
- Alongside a quiet road, sheltered location and in centre
Garage
- Type of garage
- Parking place
Want to be informed about changes immediately?
Save this house as a favourite and receive an email if the price or status changes.
Popularity
0x
Viewed
0x
Saved
19/09/2024
On funda







