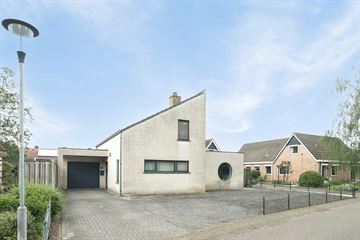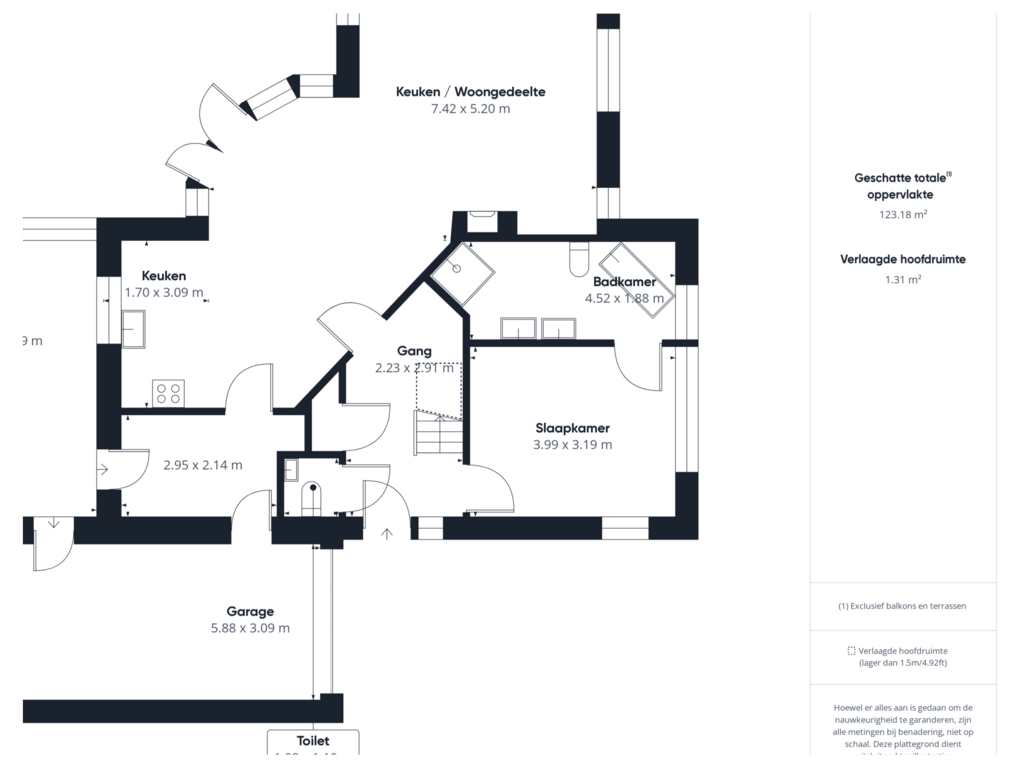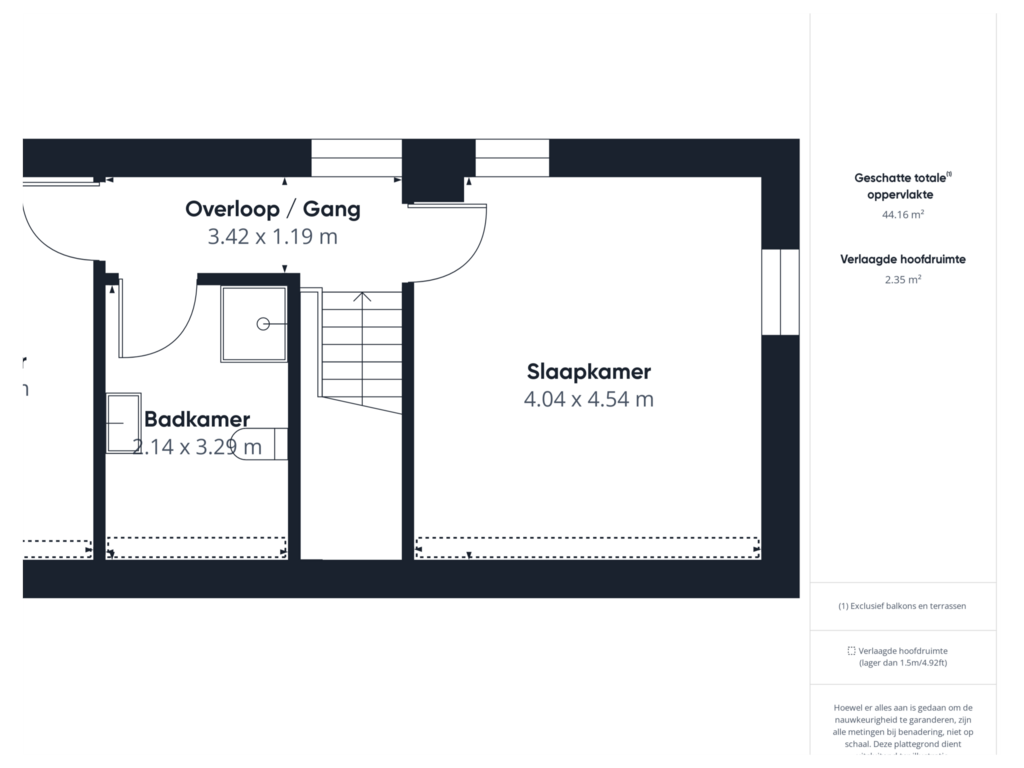This house on funda: https://www.funda.nl/en/detail/koop/sluiskil/huis-groenoord-16/89957311/

Groenoord 164541 ET SluiskilKern Sluiskil
€ 420,000 k.k.
Eye-catcherPrachtige onder architectuur gebouwde vrijstaande woning!
Description
Welkom bij Groenoord 16, een fraaie, onder architectuur, gebouwde vrijstaande woning in Sluiskil. Deze prachtige woning, gelegen op een ruim perceel van 531 m², biedt alle voordelen van gelijkvloers wonen. Met een aangebouwde garage van 18 m² en een terrasoverkapping van 19 m², kun je hier optimaal genieten van het buitenleven. Het perceel ligt op het zuidoosten, wat betekent dat je de hele dag zon hebt als hij schijnt! Energielabel B!
Indeling:
Begane grond:
Bij binnenkomst word je verwelkomd in een lichte en ruime woonkamer met een speelse indeling. De halfronde erker biedt een mooi uitzicht op de tuin, en de schouw met gashaard zorgt voor een gezellige sfeer. Zowel de woonkamer als de open keuken zijn voorzien van vloerverwarming, en in 2020 is er een nieuwe tegelvloer gelegd. De kunststof kozijnen zijn uitgerust met draai-/kiepramen, rolluiken en screens. De open keuken beschikt over een moderne inbouwkeuken met gasfornuis, afzuigkap, oven en vaatwasser. De begane grond biedt ook een slaapkamer van 4 x 3,2 meter en een badkamer met dubbele wastafel, douche en toilet. Dit maakt de woning perfect voor gelijkvloers wonen. De aangebouwde garage is voorzien van een elektrisch bedienbare deur, verwarming en water en de aluminium terrasoverkapping is volledig afsluitbaar met elektrisch bedienbare "rolwanden".
In de royale tuin vind je nog een houten tuinhuis, een terras en een groot gazon.
Eerste verdieping:
Op de eerste verdieping bevinden zich twee ruime slaapkamers van 4 x 4,5 meter en 3 x 4,5 meter. Daarnaast is er een tweede badkamer met wastafel, douche en toilet.
Kenmerken:
- volledig geïsoleerd en voorzien van balansventilatie (WTW)
- HR combiketel uit 2019
- in 2020 nieuw stucwerk en binnenschilderwerk
- kunststof kozijnen met draai-/kiepramen, rolluiken en screens
Locatie:
De woning is ideaal gelegen nabij diverse voorzieningen zoals een basisschool, kinderopvang, restaurant, supermarkt, bakker en slager.
Deze woning combineert modern comfort met stijlvolle architectuur en is absoluut een bezichtiging waard. Kom langs en ervaar zelf de charme en het gemak van deze prachtige woning aan Groenoord 16 in Sluiskil!
English translation:
Welcome to Groenoord 16, a beautifully architecturally designed detached house in Sluiskil. Situated on a spacious 531 m² plot, this stunning home offers all the advantages of single-level living. With an attached 18 m² garage and a 19 m² covered terrace, you can fully enjoy outdoor living. The southeast-facing plot ensures you get sun all day long! Energy label B!
Layout:
Ground Floor:
Upon entering, you are welcomed into a bright and spacious living room with a playful layout. The semi-circular bay window offers a lovely view of the garden, and the fireplace with a gas fire adds a cozy ambiance. Both the living room and the open kitchen feature underfloor heating, and a new tiled floor was laid in 2020. The PVC window frames are equipped with tilt-and-turn windows, shutters, and screens. The open kitchen is fitted with modern built-in appliances including a gas stove, extractor hood, oven, and dishwasher.
The ground floor also includes a bedroom measuring 4 x 3.2 meters and a bathroom with a double sink, shower, and toilet, making the house perfect for single-level living. The attached garage features an electrically operated door, heating, and water, and the aluminum-covered terrace is fully enclosed with electrically operated "roller walls".
In the spacious garden, you will find a wooden garden shed, a terrace, and a large lawn.
First Floor:
The first floor comprises two spacious bedrooms measuring 4 x 4.5 meters and 3 x 4.5 meters. Additionally, there is a second bathroom with a sink, shower, and toilet.
Features:
- Fully insulated with balanced ventilation (HRV)
- High-efficiency combi boiler from 2019
- New plastering and interior painting in 2020
- PVC window frames with tilt-and-turn windows, shutters, and screens
Location:
The house is ideally located near various amenities such as a primary school, daycare center, restaurant, supermarket, bakery, and butcher.
This home combines modern comfort with stylish architecture and is definitely worth a visit. Come and experience the charm and convenience of this beautiful home at Groenoord 16 in Sluiskil!
Features
Transfer of ownership
- Asking price
- € 420,000 kosten koper
- Asking price per m²
- € 3,231
- Listed since
- Status
- Available
- Acceptance
- Available in consultation
Construction
- Kind of house
- Single-family home, detached residential property
- Building type
- Resale property
- Year of construction
- 2001
- Type of roof
- Combination roof covered with asphalt roofing and roof tiles
Surface areas and volume
- Areas
- Living area
- 130 m²
- Other space inside the building
- 18 m²
- Exterior space attached to the building
- 24 m²
- External storage space
- 6 m²
- Plot size
- 531 m²
- Volume in cubic meters
- 615 m³
Layout
- Number of rooms
- 4 rooms (3 bedrooms)
- Number of bath rooms
- 2 bathrooms and 1 separate toilet
- Bathroom facilities
- 2 showers, 2 toilets, and 2 washstands
- Number of stories
- 2 stories
- Facilities
- Balanced ventilation system, outdoor awning, skylight, mechanical ventilation, passive ventilation system, rolldown shutters, flue, and TV via cable
Energy
- Energy label
- Insulation
- Roof insulation, double glazing, insulated walls, floor insulation and completely insulated
- Heating
- CH boiler
- Hot water
- CH boiler
- CH boiler
- Intergas HR combi (gas-fired combination boiler from 2019, in ownership)
Cadastral data
- TERNEUZEN G 4488
- Cadastral map
- Area
- 531 m²
- Ownership situation
- Full ownership
Exterior space
- Location
- Alongside a quiet road and in residential district
- Garden
- Surrounded by garden
Storage space
- Shed / storage
- Detached wooden storage
- Facilities
- Electricity
- Insulation
- No insulation
Garage
- Type of garage
- Attached brick garage
- Capacity
- 1 car
- Facilities
- Electrical door, electricity, heating and running water
- Insulation
- Double glazing and completely insulated
Parking
- Type of parking facilities
- Parking on private property and public parking
Photos 52
Floorplans 2
© 2001-2024 funda





















































