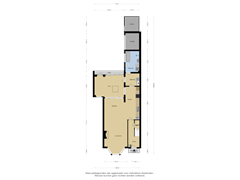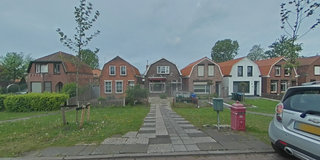Description
Discover the harmonious interplay of tranquility and elegance at Kanaalzicht 22, a stunning home located along the picturesque canal, in Sluiskil. Here you will be welcomed by a panoramic view of the soothing water.
This unique living space, drenched in natural light and enriched with a spacious living room, a seamlessly integrated open kitchen and an enchanting conservatory that invites relaxation and enjoyment. Outside, an expansive backyard awaits, an idyllic retreat where you can escape the hustle and bustle of everyday life and dwell in peace.
Conveniently located just steps from the lively village center, this home offers easy access to all essential amenities, including schools, restaurants, supermarkets and more. In addition, it borders the Belgian hinterland, putting a limitless world of possibilities at your fingertips.
Ready to experience this enchanting home? Contact our office today and schedule your exclusive viewing. Let Kanaalzicht 22 become your new home, where luxury and comfort come together in perfect harmony.
Classification
Ground Floor
Upon entering the home, you are welcomed into an inviting hallway, complete with a meter cupboard equipped with 4 groups and 1 RCD, as well as the staircase to the upper floor, with a convenient stair closet for extra storage.
Living room
The warm living room, embellished with a charming bay window, invites relaxation and coziness. From here, a sliding door leads you to the bright conservatory, which flows seamlessly into the enchanting backyard, where you can enjoy the peace and beauty of the surroundings.
Kitchen
The open kitchen, in a straight layout, is equipped with a range of high-quality built-in appliances, including a 4-burner hob, fridge, freezer, dishwasher, oven, extractor fan and double sink. Through the kitchen you reach the practical utility room, where also the CV preparation (Vaillant) is located.
Bathroom
The luxuriously tiled bathroom on the first floor offers an oasis of comfort, complete with an invigorating shower, a bathtub, a stylish sink and a toilet, as well as connections for white goods equipment.
1st Floor
Upstairs you will find a landing that provides access to two generously sized bedrooms, both equipped with practical built-in closets for ample storage space. The front bedroom also offers access to a second laundry room, complete with a sink with cabinet and a toilet, for added convenience and comfort.
Outside
One of the most attractive features of this beautiful home is the lush and expansive backyard, drenched in greenery and complemented by several attractive terraces. Two storage sheds are attached to the home, while at the back of the garden is a garage with a convenient canopy, providing ample space for storage and protection of your belongings.
What makes this property special?
- Detached house
- 2 bedrooms
- Spacious, deep backyard
- Garage with canopy
- Attached conservatory
- 14 Solar panels (property)
- Partly plastic window frames
Would you like more information? Or do you need a valuation for your new home and / or a free and no-obligation selling advice of your current home? Call or mail to Kuub Makelaars Zeeuws-Vlaanderen.
We represent the interests of the selling party, bring your own NVM purchase service broker!
All information provided should be considered an invitation to make an offer or to enter into negotiations. No rights can be derived from this property information.
*All surfaces are indicative. No rights can be derived from this.
Features
Transfer of ownership
- Asking price
- € 225,000 kosten koper
- Asking price per m²
- € 2,123
- Original asking price
- € 250,000 kosten koper
- Listed since
- Status
- Available
- Acceptance
- Available in consultation
Construction
- Kind of house
- Single-family home, detached residential property (dyke house)
- Building type
- Resale property
- Year of construction
- 1933
- Type of roof
- Mansard roof covered with roof tiles
Surface areas and volume
- Areas
- Living area
- 106 m²
- Other space inside the building
- 29 m²
- Exterior space attached to the building
- 4 m²
- External storage space
- 33 m²
- Plot size
- 507 m²
- Volume in cubic meters
- 483 m³
Layout
- Number of rooms
- 3 rooms (2 bedrooms)
- Number of bath rooms
- 1 bathroom and 1 separate toilet
- Bathroom facilities
- Shower, bath, toilet, and sink
- Number of stories
- 2 stories
- Facilities
- Passive ventilation system, flue, sliding door, TV via cable, and solar panels
Energy
- Energy label
- Insulation
- Double glazing
- Heating
- CH boiler
- Hot water
- CH boiler
- CH boiler
- Vaillant (gas-fired combination boiler, in ownership)
Cadastral data
- TERNEUZEN R 962
- Cadastral map
- Area
- 55 m²
- Ownership situation
- Full ownership
- TERNEUZEN R 670
- Cadastral map
- Area
- 452 m²
- Ownership situation
- Full ownership
Exterior space
- Location
- Along waterway and unobstructed view
- Garden
- Back garden and front garden
- Back garden
- 299 m² (38.80 metre deep and 7.70 metre wide)
- Garden location
- Located at the northwest with rear access
Storage space
- Shed / storage
- Attached brick storage
Garage
- Type of garage
- Detached brick garage
- Capacity
- 1 car
Parking
- Type of parking facilities
- Public parking
Want to be informed about changes immediately?
Save this house as a favourite and receive an email if the price or status changes.
Popularity
0x
Viewed
0x
Saved
21/05/2024
On funda







