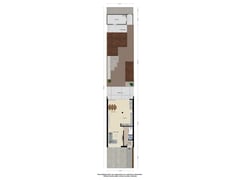Description
Welcome to Leidinglaan 32, a charming terraced house located in the heart of Sluiskil. This home offers a surprising amount of space thanks to the rear extension and is ideal for families seeking extra living space. With no fewer than four bedrooms, there’s plenty of room for the whole family.
Upon entering, you’ll immediately notice the bright and spacious living room, which flows seamlessly into the kitchen. The extension adds an extra dimension and offers a beautiful view of the low-maintenance backyard. This home is perfect for those who value comfort and coziness.
Sluiskil is a vibrant community with all amenities within reach. Its central location makes it an attractive base for both work and leisure. Don’t miss the opportunity to own this versatile home in a delightful residential environment.
Layout
Ground Floor
Upon entering the home, you step into the hall, which provides access to the staircase, the toilet, and the meter cupboard. From the hall, you continue to the hallway that leads to the living room. The living room is remarkably spacious due to the added extension, making it particularly suitable for a large family or anyone who desires extra living space. The large windows let in plenty of natural light, contributing to a warm and inviting atmosphere.
The kitchen, adjacent to the living room, is equipped with various conveniences, including a 4-burner gas stove, an extractor hood, and a dishwasher, ensuring all basic necessities are covered. This practical layout makes the kitchen ideal for daily use and preparing delicious meals.
First Floor
The first floor features three bedrooms and a bathroom. All three bedrooms have laminate flooring, providing a neat and low-maintenance finish. Additionally, the rooms are fitted with uPVC window frames, contributing to excellent insulation and minimal upkeep.
The fully equipped bathroom offers all the comfort you need. Mechanical ventilation is installed, helping to quickly remove moisture and unpleasant odors, keeping the space fresh. The bathroom includes a spacious shower, a toilet, and a practical towel radiator to keep your towels warm and dry. This combination makes the bathroom a pleasant and functional space for daily use.
Second Floor
The second floor houses the fourth bedroom, which is particularly convenient for a larger family or for those who need a dedicated office or hobby room. This floor offers numerous possibilities and is perfect for families needing extra space.
The attic is fully finished, providing a tidy and practical area. Here, you’ll also find the boiler room, where the central heating boiler (an Intergas model from 2010) is installed. The attic’s finish makes it a pleasant and versatile space that can be used for additional storage or as an extra room.
Outdoors
The garden faces west, meaning you can enjoy the afternoon and evening sun here. This makes it the perfect spot to relax, read a book, or dine outdoors during the warmer months. The sunlight graces the garden throughout the afternoon and stays until evening, allowing you to make the most of outdoor living.
Additionally, the garden includes a practical shed, which is equipped with electricity, providing extra options for storing equipment or creating a small workspace. This makes the shed not only functional but also versatile in its use.
What Makes This Property Special?
10 solar panels (owned)
Roof insulated with fiberglass
Extra spacious living area
Close to the Belgian border
Fully fitted with uPVC window frames
Would you like more information? Or are you looking for an appraisal of your new home and/or free, no-obligation sales advice for your current property? Call or email Kuub Makelaars Zeeuws-Vlaanderen.
We represent the interests of the selling party; bring your own NVM purchasing agent!
All provided information should be considered an invitation to make an offer or enter negotiations. No rights can be derived from this property information.
All provided dimensions are indicative and non-binding.
Features
Transfer of ownership
- Asking price
- € 269,500 kosten koper
- Asking price per m²
- € 1,996
- Listed since
- Status
- Available
- Acceptance
- Available in consultation
Construction
- Kind of house
- Single-family home, row house
- Building type
- Resale property
- Year of construction
- 1969
- Type of roof
- Gable roof covered with roof tiles
Surface areas and volume
- Areas
- Living area
- 135 m²
- Exterior space attached to the building
- 19 m²
- External storage space
- 11 m²
- Plot size
- 237 m²
- Volume in cubic meters
- 477 m³
Layout
- Number of rooms
- 5 rooms (4 bedrooms)
- Number of bath rooms
- 1 bathroom and 1 separate toilet
- Bathroom facilities
- Shower, toilet, and washstand
- Number of stories
- 2 stories and an attic
- Facilities
- Mechanical ventilation and solar panels
Energy
- Energy label
- Insulation
- Roof insulation, energy efficient window and insulated walls
- Heating
- CH boiler
- Hot water
- CH boiler
- CH boiler
- Intergas (2010, in ownership)
Cadastral data
- TERNEUZEN R 991
- Cadastral map
- Area
- 237 m²
- Ownership situation
- Full ownership
Exterior space
- Location
- In residential district
- Garden
- Back garden and front garden
- Back garden
- 66 m² (12.68 metre deep and 5.20 metre wide)
- Garden location
- Located at the northwest with rear access
Storage space
- Shed / storage
- Detached brick storage
- Facilities
- Electricity
Parking
- Type of parking facilities
- Public parking
Want to be informed about changes immediately?
Save this house as a favourite and receive an email if the price or status changes.
Popularity
0x
Viewed
0x
Saved
23/12/2024
On funda







