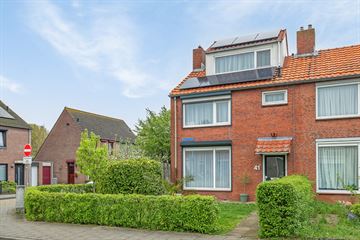This house on funda: https://www.funda.nl/en/detail/koop/sluiskil/huis-visartstraat-41/43563245/

Visartstraat 414541 BA SluiskilKern Sluiskil
€ 225,000 k.k.
Description
Luxe, instapklare hoekwoning. Perfect voor starters of een jong gezin!
Deze ruime hoekwoning met aanbouw, 3 slaapkamers en een riante tuin ligt op een fijne plek in Sluiskil. Alle dagelijkse voorzieningen zoals o.a. de basisschool, supermarkt, bakker en slager liggen op loopafstand.
Indeling:
Je komt de woning binnen in de hal met toilet, meterkast, provisieruimte en trap naar de eerste verdieping. De lichte doorzon woonkamer is voorzien van een mooie laminaatvloer en een allesbrander. De ruime halfopen woonkeuken is geplaatst in een hoekopstelling en ingericht met diverse inbouwapparatuur zoals een gaskookplaat, afzuigkap, oven, koelkast en vaatwasser. Via de keuken heb je toegang tot de riante achtertuin, welke gelegen is op het noorden. De tuin, met eigen achterom, is aangelegd met een terras, gazon en achterin staat een houten tuinhuis met een overkapping.
1e verdieping:
Overloop met vaste trap naar de tweede verdieping en toegang naar de badkamer, 2 ruime slaapkamers, de wasruimte en een inbouwkast. Beide slaapkamers zijn voorzien van een nette laminaat vloer en rolluiken. De badkamer is uitgerust met een 2-persoons ligbad (met jacuzzi functie), wastafel met meubel, 2 bergkasten en een toilet.
2e verdieping:
Ruime 4e slaapkamer met een dubbele dakkapel over de gehele breedte van de slaapkamer. Daarnaast is hier een aparte cv-ruimte.
Aanvullende informatie:
- Grotendeels kunststof kozijnen met rolluiken
- Dubbele beglazing
- 7 Zonnepanelen (eigendom)
- Verwarming en warm water middels cv combi-ketel (2023)
- Energielabel C
Dus ben je op zoek een complete gezinswoning? Neem dan contact op met ons kantoor en wij verwelkomen je graag voor een bezichtiging bij deze woning!
Vooraf al een kijkje nemen? Bekijk dan de 3D tour op REHAM.NL
English version:
Luxury, ready-to-move-in corner house. Perfect for starters or a young family!
This spacious corner house with extension, 3 bedrooms, and a spacious garden is located in a nice spot in Sluiskil. All daily amenities such as the primary school, supermarket, bakery, and butcher are within walking distance.
Layout:
You enter the house into the hallway with a toilet, meter cupboard, pantry, and stairs to the first floor. The bright through-living room features a beautiful laminate floor and a wood burner. The spacious semi-open kitchen is placed in a corner setup and equipped with various built-in appliances such as a gas hob, extractor hood, oven, refrigerator, and dishwasher. Through the kitchen, you have access to the spacious backyard, which is located to the north. The garden, with its private back entrance, is landscaped with a terrace, lawn, and at the back stands a wooden garden shed with a canopy.
1st floor:
Landing with a fixed staircase to the second floor and access to the bathroom, 2 spacious bedrooms, the laundry room, and a built-in closet. Both bedrooms feature a neat laminate floor and roller shutters. The bathroom is equipped with a 2-person bathtub (with jacuzzi function), washbasin with furniture, 2 storage closets, and a toilet.
2nd floor:
Spacious 4th bedroom with a double dormer window across the entire width of the bedroom. Additionally, there is a separate central heating room here.
Additional information:
- Mostly plastic window frames with roller shutters
- Double glazing
- 7 Solar panels (owned)
- Heating and hot water via central heating combi-boiler (2023)
- Energy label C
So if you are looking for a complete family home? Then contact our office, and we would be happy to welcome you for a viewing of this property!
Want to take a look beforehand? Then check out the 3D tour on REHAM.NL.
Features
Transfer of ownership
- Asking price
- € 225,000 kosten koper
- Asking price per m²
- € 2,250
- Original asking price
- € 240,000 kosten koper
- Listed since
- Status
- Available
- Acceptance
- Available in consultation
Construction
- Kind of house
- Single-family home, corner house
- Building type
- Resale property
- Year of construction
- 1964
- Type of roof
- Gable roof covered with roof tiles
Surface areas and volume
- Areas
- Living area
- 100 m²
- External storage space
- 5 m²
- Plot size
- 294 m²
- Volume in cubic meters
- 310 m³
Layout
- Number of rooms
- 4 rooms (3 bedrooms)
- Number of bath rooms
- 1 bathroom and 1 separate toilet
- Bathroom facilities
- Bath, toilet, sink, and washstand
- Number of stories
- 3 stories
- Facilities
- Passive ventilation system, rolldown shutters, flue, TV via cable, and solar panels
Energy
- Energy label
- Insulation
- Roof insulation and double glazing
- Heating
- Multi fuel burner and CH boiler
- Hot water
- CH boiler
- CH boiler
- Gas-fired combination boiler from 2023, in ownership
Cadastral data
- TERNEUZEN G 4613
- Cadastral map
- Area
- 294 m²
- Ownership situation
- Full ownership
Exterior space
- Location
- In residential district
- Garden
- Back garden, front garden and side garden
- Back garden
- 132 m² (12.00 metre deep and 11.00 metre wide)
- Garden location
- Located at the north with rear access
Storage space
- Shed / storage
- Attached wooden storage
Parking
- Type of parking facilities
- Public parking
Photos 48
Floorplans 3
© 2001-2024 funda
















































