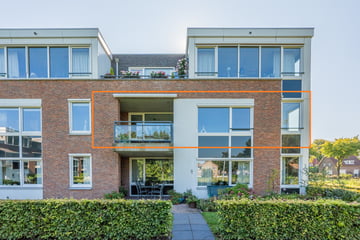This house on funda: https://www.funda.nl/en/detail/koop/smilde/appartement-nachtegaalstraat-34/43635473/

Description
* VIRTUEEL AL TE BEZICHTIGEN! * Voor dit appartement is namelijk een eigen woningwebsite gemaakt met alle (VvE)documentatie en mogelijkheid om digitaal te bezichtigen! Download de brochure voor het webadres.
In appartementencomplex De Wieken is dit mooie en comfortabele HOEKAPPARTEMENT met twee slaapkamers en RUIM BALKON beschikbaar. Het appartementencomplex is gebouwd in 2001 en bestaat uit meerdere appartementen en een grote gedeelde huiskamer. Het complex is gelegen in een groene en rustige omgeving, dicht bij diverse voorzieningen waaronder verscheidene winkels en een supermarkt. Binnen het complex betreft dit het grotere type met 98 m² woonoppervlak en door de goede isolatie heeft het energielabel A+!
ZOEKT U EEN MODERN, ENERGIEZUINIG EN LICHT APPARTEMENT!? KOM KIJKEN!
INDELING BEGANE GROND:
U betreedt het complex via de centrale afsluitbare portiek met brievenbussen, intercom, toegang tot de gemeenschappelijke ruimte, berging en lift.
EERSTE ETAGE:
Via 'warme galerij' komt u bij de voordeur van het appartement. Binnen komt u in de hal met meterkast en toegang tot de grote slaapkamer (ca. 15,5 m²), de badkamer, separaat toilet, grote bijkeuken (7 m²) en de living en aansluitende studeer-/slaapkamer. Door de hoekligging kenmerkt het appartement zich door veel lichtinval en (samen met de middels schuifdeur af te sluiten studeer-/slaapkamer) heeft u de beschikking over maar liefst 55 m² aan leefruimte. De moderne en grote hoekkeuken is in 2022 geplaatst en voorzien van verschillende inbouwapparatuur waaronder een recirculatie afzuigkap en inductie-kookplaat. De keuken biedt tevens ruimte voor een mooie eettafel. Het overdekte balkon van ca. 10 m² is een heerlijke plek is om te genieten van de zon en groot genoeg voor een tafel. Het appartement is daarnaast op de zonzijde(s) voorzien van screens en het balkon van vlakscherm zonwering.
Qua overige voorzieningen is ook alles keurig voor elkaar. De badkamer is volledig betegeld (voorzien van wastafelmeubel en ruime inloopdouche) en het separate toilet is in 2022 ook gerenoveerd. De praktische en erg ruime bijkeuken biedt veel berg-/provisieruimte, naast opstelplaats voor wasmachine, droger, cv-ketel en ventilatie-unit.
GOED OM TE WETEN:
- Volledig geïsoleerd (energielabel A+)
- Warmte-terugwin installatie
- HR-combiketel 2020
- Er is een grote gemeenschappelijke bergruimte waar elke bewoner een afgebakend deel van kan gebruiken
- Gelegen in heerlijk rustige, groene omgeving maar dichtbij de benodigde voorzieningen
- Actieve VvE, maandelijkse bijdrage € 246,00
Features
Transfer of ownership
- Last asking price
- € 350,000 kosten koper
- Asking price per m²
- € 3,571
- Service charges
- € 246 per month
- Status
- Sold
- VVE (Owners Association) contribution
- € 246.00 per month
Construction
- Type apartment
- Apartment with shared street entrance (apartment)
- Building type
- Resale property
- Year of construction
- 2001
- Accessibility
- Accessible for people with a disability and accessible for the elderly
- Type of roof
- Flat roof
Surface areas and volume
- Areas
- Living area
- 98 m²
- Exterior space attached to the building
- 10 m²
- Volume in cubic meters
- 298 m³
Layout
- Number of rooms
- 3 rooms (2 bedrooms)
- Number of bath rooms
- 1 bathroom and 1 separate toilet
- Number of stories
- 1 story
- Located at
- 3rd floor
- Facilities
- Balanced ventilation system, outdoor awning, elevator, and TV via cable
Energy
- Energy label
- Insulation
- Completely insulated
- Heating
- CH boiler
- Hot water
- CH boiler
- CH boiler
- Nefit HR-combi (gas-fired combination boiler from 2020, in ownership)
Cadastral data
- SMILDE L 2325
- Cadastral map
- Ownership situation
- Full ownership
Exterior space
- Location
- Alongside park, alongside a quiet road, alongside waterfront, sheltered location, in residential district and unobstructed view
- Balcony/roof terrace
- Balcony present
Parking
- Type of parking facilities
- Public parking
VVE (Owners Association) checklist
- Registration with KvK
- Yes
- Annual meeting
- Yes
- Periodic contribution
- Yes (€ 246.00 per month)
- Reserve fund present
- Yes
- Maintenance plan
- Yes
- Building insurance
- Yes
Photos 43
© 2001-2025 funda










































