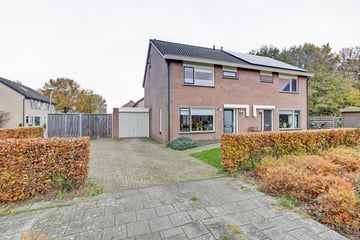This house on funda: https://www.funda.nl/en/detail/koop/smilde/huis-lijsterstraat-11/43725290/

Description
LET OP!! HET OPEN HUIS VAN DINSDAG 3 DECEMBER EN VRIJDAG 6 DECEMBER GAAT NIET DOOR!!!
Grote twee-onder-één-kapwoning met aangebouwde garage en een fors perceel van 409 m2. In de woning zelf vind je bijna 140 m2 woonoppervlak!! De aangebouwde garage is 3 x 7 meter groot, de achtertuin ligt heerlijk op Westen, ideaal voor de middag- en avondzon (en warme zomeravondbarbecues). De oprit biedt plaats aan meerdere auto's.
Indeling begane grond:
Voorentree, hal met toilet, trapopgang en de meterkast, een royale Z-vormige woonkamer, lekker licht door de grote raampartijen, voorts een ruime halfopen keuken met inbouwapparatuur en de aangebouwde garage.
Eerste verdieping:
Overloop, drie grote slaapkamers en een moderne badkamer met een toilet, inloopregendouche en een fraai badmeubel met dubbele wastafel.
Tweede verdieping:
Deze is via een vaste trap te bereiken, nu in gebruik als bergzolder, maar 1 of zelfs 2 slaapkamers behoren tot de mogelijkheden.
Kenmerken:
- twee-onder-één-kapwoning
- aangebouwde garage
- groot perceel van 409 m2
- circa 139 m2 woonoppervlak
- moderne badkamer
- grote keuken
- energielabel C
- achtertuin op het Westen
- dichtbij bos en voorzieningen
- een heerlijke gezinswoning aan een rustige straat
Features
Transfer of ownership
- Last asking price
- € 350,000 kosten koper
- Asking price per m²
- € 2,518
- Status
- Sold
Construction
- Kind of house
- Single-family home, double house
- Building type
- Resale property
- Year of construction
- 1984
- Type of roof
- Gable roof covered with roof tiles
Surface areas and volume
- Areas
- Living area
- 139 m²
- Other space inside the building
- 22 m²
- External storage space
- 6 m²
- Plot size
- 409 m²
- Volume in cubic meters
- 535 m³
Layout
- Number of rooms
- 4 rooms (3 bedrooms)
- Number of bath rooms
- 1 bathroom and 1 separate toilet
- Bathroom facilities
- Double sink, walk-in shower, toilet, and washstand
- Number of stories
- 3 stories
Energy
- Energy label
- Insulation
- Roof insulation, double glazing and insulated walls
- Heating
- CH boiler
- Hot water
- CH boiler
- CH boiler
- Remeha Tzerra (gas-fired combination boiler from 2022, in ownership)
Cadastral data
- SMILDE L 1317
- Cadastral map
- Area
- 409 m²
- Ownership situation
- Full ownership
Exterior space
- Garden
- Back garden and front garden
- Back garden
- 169 m² (13.00 metre deep and 13.00 metre wide)
- Garden location
- Located at the west
Storage space
- Shed / storage
- Detached wooden storage
- Facilities
- Electricity
Garage
- Type of garage
- Attached brick garage
- Capacity
- 1 car
- Facilities
- Electricity
Parking
- Type of parking facilities
- Parking on private property and public parking
Photos 31
© 2001-2025 funda






























