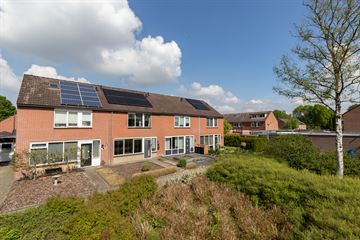This house on funda: https://www.funda.nl/en/detail/koop/smilde/huis-prins-clausstraat-15/43512913/

Description
KINDVRIENDELIJKE BUURT -- 5 SLAAPKAMERS -- ENERGIELABEL A -- 10 ZONNEPANELEN -- WOONOPPERVLAKTE 147M2! -- TUIN MET PRIVACY & OVERKAPPING -- GEMODERNISEERD IN 2022
Op een mooie locatie, in een kindvriendelijke buurt, staat deze RUIME GEZINSWONING met grote DAKKAPEL, aangebouwde BIJKEUKEN & OVERKAPPING en een zonnige onderhoudsarme tuin met houten TUINBERGING. Deze recent GEMODERNISEERDE & ENERGIEZUINIGE tussenwoning bevindt zich op korte afstand van scholen, winkels, sportfaciliteiten en openbaar vervoer.
INDELING
Begane grond: royale hal/entree met garderobe, toilet (wandcloset met fonteintje) en een grote trapkast; een lichte Z-vormige woonkamer (circa 33m²) met dubbele tuindeuren naar het overdekte terras, de halfopen keuken (circa 9m²) is voorzien van een moderne keukeninrichting met een brede inductiekookplaat met afzuigschouw & oven (2023), vaatwasser (2021) en veel kastruimte. Vanuit de keuken direct toegang tot de geïsoleerde bijkeuken met extra keukenblok, wasmachine/droger-aansluiting en deur naar de tuin.
Eerste verdieping: royale overloop; vier keurige slaapkamers (circa 13, 10, 7 en 6m²) en een recent gemoderniseerde badkamer (2022) voorzien van een ruime inloopdouche, wastafelmeubel en wandcloset.
Tweede verdieping: grote overloop met veel bergruimte en een royale vijfde slaap-/werkkamer (circa 25m² vloeroppervlakte) met een grote kunststof dakkapel.
STERKE PUNTEN & EXTRA INFO:
- voorzien van vloerisolatie (2022), dakisolatie (2022) en HR beglazing;
- 10 zonnepanelen (360Wp) geplaatst in 2022 (jaarlijkse opbrengst circa 3500 kWh);
- verwarming middels Remeha Avanta HR-combiketel (2022);
- grote kunststof dakkapel geplaatst in 2022;
- platte dak bijkeuken vernieuwd in 2022;
- waterontharder aanwezig.
Kortom; een energiezuinige & comfortabele (gezins)woning met veel leefruimte!
Features
Transfer of ownership
- Last asking price
- € 269,000 kosten koper
- Asking price per m²
- € 1,830
- Status
- Sold
Construction
- Kind of house
- Single-family home, row house
- Building type
- Resale property
- Year of construction
- 1973
- Specific
- Partly furnished with carpets and curtains
- Type of roof
- Gable roof covered with roof tiles
Surface areas and volume
- Areas
- Living area
- 147 m²
- Exterior space attached to the building
- 14 m²
- External storage space
- 7 m²
- Plot size
- 162 m²
- Volume in cubic meters
- 501 m³
Layout
- Number of rooms
- 6 rooms (5 bedrooms)
- Number of bath rooms
- 1 bathroom and 1 separate toilet
- Bathroom facilities
- Walk-in shower, toilet, and washstand
- Number of stories
- 3 stories
- Facilities
- Optical fibre, mechanical ventilation, passive ventilation system, TV via cable, and solar panels
Energy
- Energy label
- Insulation
- Roof insulation, double glazing, energy efficient window, insulated walls and floor insulation
- Heating
- CH boiler
- Hot water
- CH boiler
- CH boiler
- Remeha (gas-fired combination boiler from 2022, in ownership)
Cadastral data
- SMILDE L 2571
- Cadastral map
- Area
- 162 m²
- Ownership situation
- Full ownership
Exterior space
- Location
- Alongside a quiet road and in residential district
- Garden
- Back garden and front garden
- Back garden
- 58 m² (9.50 metre deep and 6.10 metre wide)
- Garden location
- Located at the northwest with rear access
Storage space
- Shed / storage
- Detached wooden storage
- Facilities
- Electricity
Parking
- Type of parking facilities
- Public parking
Photos 41
© 2001-2024 funda








































