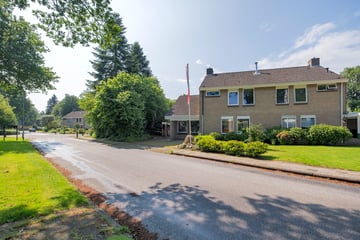This house on funda: https://www.funda.nl/en/detail/koop/smilde/huis-prins-clausstraat-8/43520181/

Description
Deze royale 2-onder-1 KAPWONING staat in een buurt met veel groen en nabij verschillende voorzieningen. Door de uitbouw aan de achterzijde is er ruimte ontstaan voor een heerlijke woonkeuken. De 5 slaapkamers, een werkkamer en volop bergruimte maken het plaatje compleet. De woning staat op een perceel van ca. 337m² eigen grond. De woning is goed onderhouden, heeft prima isolatie en is voorzien van 13 zonnepanelen.
Smilde is omgeven door groen. Nabij ligt het Hardersbos, het Kyllotsbos, Diependal, Kortewegsebos, Hijkerveld en het Witterveld op wandel- en fietsafstand. Alle dagelijkse voorzieningen zijn aanwezig zoals een compleet winkelcentrum, twee basisscholen, zorgcentra, bibliotheek, 1e lijns-(para)medische voorzieningen, (sport)verenigingen, tenniscomplex en een overdekt zwembad. Assen met haar stadsvoorzieningen en uitvalswegen, zoals de A28, is 10 minuten rijden met de auto.
BEGANE GROND
Entree in hal met trapopgang, toilet en meterkast. De ruime woonkamer met open woonkeuken (samen ca.51m²) heeft een keurige laminaatvloer en sfeervolle houtkachel. De ruime keuken heeft een vaatwasser, combi oven-magnetron, inductiekookplaat met afzuigkap, Quooker, koelkast en volop bergruimte. Achter de keuken is een bijkeuken (ca.10m²) met een achterom en toegang tot de werkkamer op de begane grond (ca.15m²) Hier kan eenvoudig een slaapkamer op de begane grond worden gerealiseerd.
EERSTE VERDIEPING
Op de eerste verdieping zijn 4 ruime slaapkamers (ca.19m², ca.14m², ca.13m² en ca.10m²). De badkamer is voorzien van ligbad, douche, toilet en wastafel.
TWEEDE VERDIEPING
Overloop naar nog een slaapkamer (ca.15m²) en een berging.
TUIN
De royale tuin is keurig aangelegd, goed onderhouden en gelegen op het zuiden. In de tuin is een zeer ruime overkapping geplaatst, deze is afsluitbaar door de harmonica wand. Tevens is er een berging voor gereedschap en fietsen.
STERKE PUNTEN EN BIJZONDERHEDEN
- Uitgebouwde woning met royale woonkeuken;
- Ruime gezinswoning met 5 slaapkamers;
- Zeer goed onderhouden woonhuis;
- Ruime overkapping in de tuin;
- Voorzien van 13 zonnepanelen;
- Nabij een ruim aanbod van voorzieningen en diverse natuurgebieden.
Features
Transfer of ownership
- Last asking price
- € 425,000 kosten koper
- Asking price per m²
- € 2,388
- Status
- Sold
Construction
- Kind of house
- Single-family home, double house
- Building type
- Resale property
- Year of construction
- 1974
- Type of roof
- Gable roof covered with roof tiles
Surface areas and volume
- Areas
- Living area
- 178 m²
- Exterior space attached to the building
- 5 m²
- External storage space
- 26 m²
- Plot size
- 337 m²
- Volume in cubic meters
- 610 m³
Layout
- Number of rooms
- 8 rooms (6 bedrooms)
- Number of bath rooms
- 1 bathroom and 1 separate toilet
- Bathroom facilities
- Shower, bath, toilet, and sink
- Number of stories
- 3 stories
- Facilities
- Optical fibre, passive ventilation system, and solar panels
Energy
- Energy label
- Insulation
- Roof insulation, double glazing and insulated walls
- Heating
- CH boiler and wood heater
- Hot water
- CH boiler
- CH boiler
- Nefit Smartline Basic (gas-fired combination boiler from 2009, in ownership)
Cadastral data
- SMILDE L 640
- Cadastral map
- Area
- 337 m²
- Ownership situation
- Full ownership
Exterior space
- Location
- Alongside a quiet road, in wooded surroundings, in residential district and unobstructed view
- Garden
- Back garden, front garden and side garden
- Back garden
- 128 m² (13.42 metre deep and 9.57 metre wide)
- Garden location
- Located at the south with rear access
Storage space
- Shed / storage
- Detached wooden storage
- Facilities
- Electricity
Garage
- Type of garage
- Not yet present but possible
Parking
- Type of parking facilities
- Parking on private property
Photos 53
© 2001-2025 funda




















































