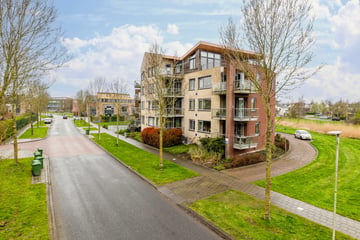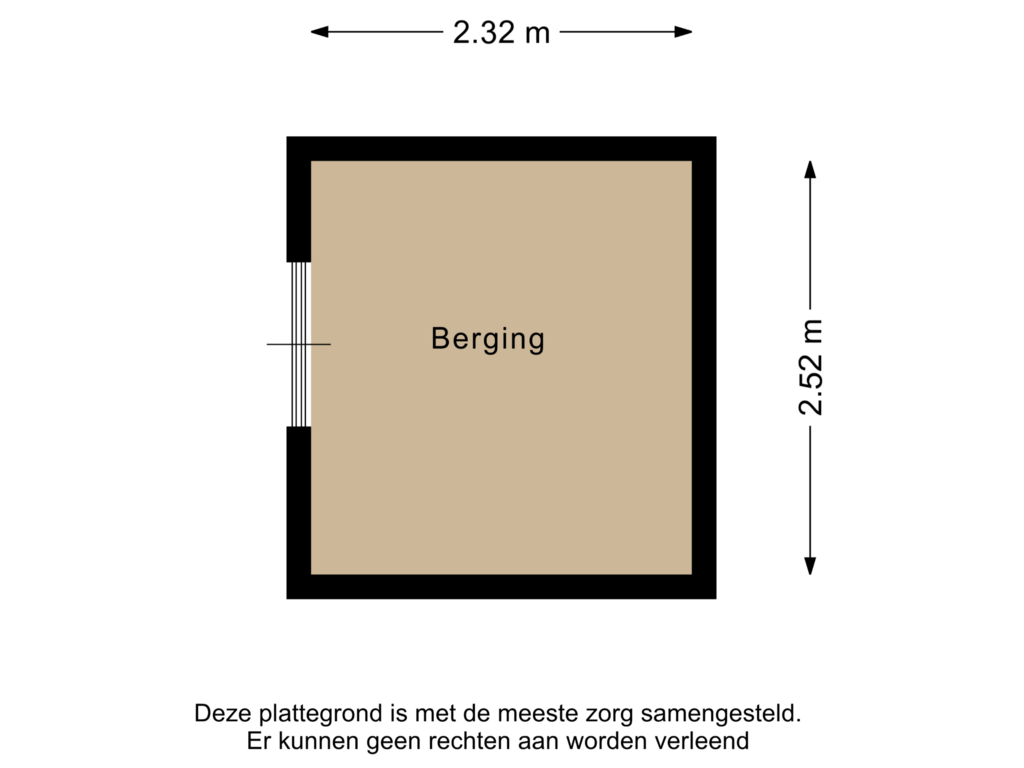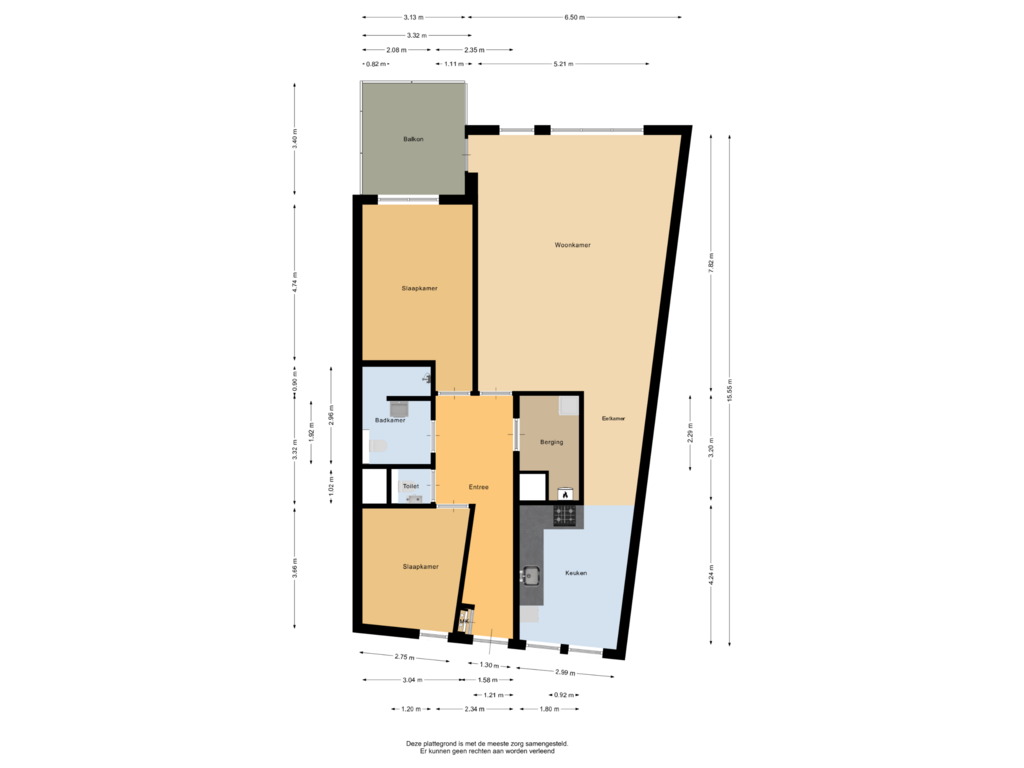This house on funda: https://www.funda.nl/en/detail/koop/sneek/appartement-keizersmantel-335/43582046/

Description
Ruim en riant tussengelegen 3-kamerappartement met een op het zuiden gelegen balkon, een eigen vaste parkeerplaats in de afgesloten parkeergarage en een eigen (fietsen)berging in de parkeergarage. Het appartement is gelegen op de 2e woonlaag van het kleinschalige appartementengebouw "De Rode Keizersmantel" aan de rand van de jonge woonwijk "Duinterpen". Het geheel is gesitueerd op loop-/fiets afstand van het centrum van Sneek. Het complex is gebouwd omstreeks 2005.
De centrale entree van het complex ligt aan de achterzijde met daarbij ook een aantal bezoekersparkeerplaatsen. Het complex is voorzien van een liftinstallatie.
Onder het appartementengebouw bevindt zich de parkeergarage met verwarmde oprit.
Indeling appartement:
Entree met gang en een modern toilet met fonteintje. De grote woonkamer heeft een fraaie houten planken vloer en een toegang tot het pal op het zuiden gelegen balkon van ruim 9 m². De grote, ruime open woonkeuken is voorzien van inbouwapparatuur te weten een een 4pits inductiekookplaat, een afzuigkap, een oven, een magnetron en een afwasmachine.
Vanuit de gang bereikt u verder 2 ruime slaapkamers en een badkamer met een inloopdouche, een 2e toilet, wastafel en een kastmeubel. In de bijkeuken in het appartement bevindt zich onder andere de C.V.-ketel (Remeha Combiketel), de wasmachineaansluiting en de centrale afzuiging.
Algemeen:
Jong en keurig uitgevoerd grotendeels gestoffeerd appartement op mooie woonstand.
Bijdrage v.v.e: circa € 329,07 per maand.
Features
Transfer of ownership
- Asking price
- € 395,000 kosten koper
- Asking price per m²
- € 3,185
- Listed since
- Status
- Sold under reservation
- Acceptance
- Available in consultation
- VVE (Owners Association) contribution
- € 344.74 per month
Construction
- Type apartment
- Upstairs apartment (apartment)
- Building type
- Resale property
- Year of construction
- 2005
- Specific
- Partly furnished with carpets and curtains
Surface areas and volume
- Areas
- Living area
- 124 m²
- Exterior space attached to the building
- 11 m²
- External storage space
- 6 m²
- Volume in cubic meters
- 400 m³
Layout
- Number of rooms
- 3 rooms (2 bedrooms)
- Number of bath rooms
- 1 bathroom and 1 separate toilet
- Bathroom facilities
- Walk-in shower, toilet, and sink
- Number of stories
- 1 story
- Facilities
- Mechanical ventilation and TV via cable
Energy
- Energy label
- Not available
- Insulation
- Completely insulated
- Heating
- CH boiler
- Hot water
- CH boiler
- CH boiler
- Remeha combi (gas-fired combination boiler, in ownership)
Cadastral data
- SNEEK C 8028
- Cadastral map
- Ownership situation
- Full ownership
Exterior space
- Location
- Alongside a quiet road and in residential district
- Balcony/roof terrace
- Balcony present
Storage space
- Shed / storage
- Built-in
Parking
- Type of parking facilities
- Parking garage
VVE (Owners Association) checklist
- Registration with KvK
- Yes
- Annual meeting
- Yes
- Periodic contribution
- Yes (€ 344.74 per month)
- Reserve fund present
- Yes
- Maintenance plan
- Yes
- Building insurance
- Yes
Photos 58
Floorplans 2
© 2001-2025 funda



























































