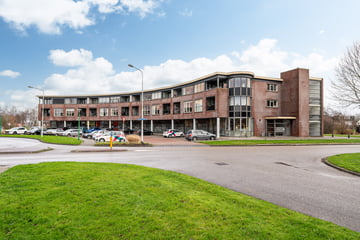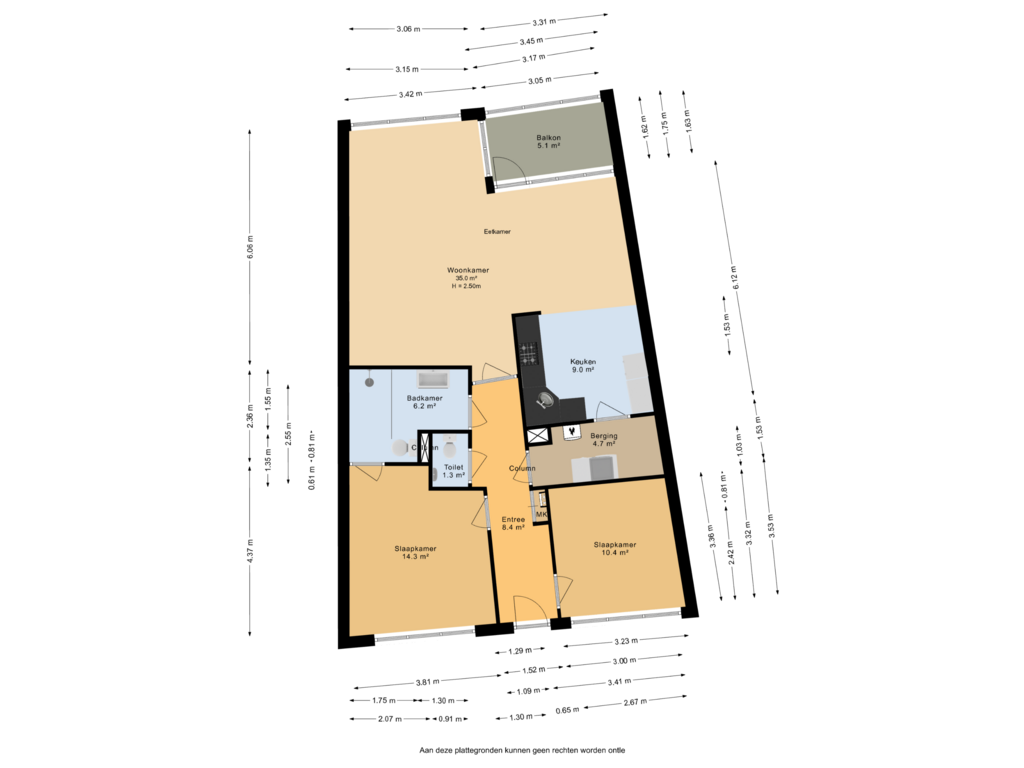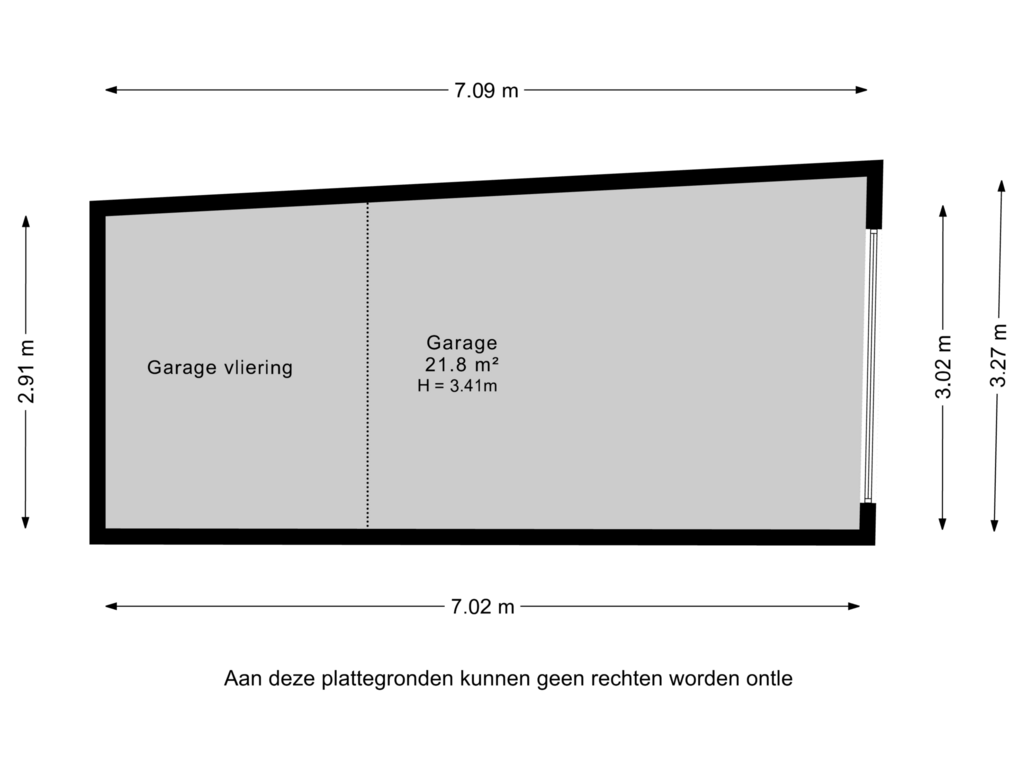This house on funda: https://www.funda.nl/en/detail/koop/sneek/appartement-keizersmantel-473/43851807/

Keizersmantel 4738607 GK SneekDuinterpen
€ 369,500 k.k.
Eye-catcherModern en ruim driekamerappartement in Duinterpen!
Description
Modern en ruim driekamerappartement in Duinterpen met ruime garage.
Bij binnenkomst in de hal vind je twee slaapkamers, een toilet met hangcloset en fontein en de badkamer is voorzien van een tweede toilet, een inloopdouche, een wastafel. De woonkamer, van maar liefst ca. 35 m², heeft veel lichtinval door de grote glazen pui gericht op het zuidwesten en de insteekhaven. Om tijdens de hete dagen de zon buiten te houden, kan je over de gehele lengte de zonnewering naar beneden doen. Via de deur heb je toegang tot het inpandige balkon. De open keuken is ingericht met diverse inbouwapparatuur, waaronder een combi-oven, vaatwasser (2023), koelkast (2024) en koken op gas. De bijkeuken/berging is handig voor het opbergen van spullen en hier vind je de wasmachineaansluiting en de CV-opstelling.
De garage is toegankelijk vanaf de achterkant van het pand. Er is hier extra opbergplek gecreëerd door een ingebouwde vliering.
Het appartement maakt onderdeel uit van een keurig appartementencomplex, waar vanuit de afgesloten centrale hal, zodat de veiligheid gewaarborgd is, met lift of via de trap de galerij van de 2e verdieping bereikbaar is. Naast de toegangsdeur van de centrale hal bevinden zich de brievenbussen en het videofoon/intercomsysteem. De gezamenlijke deuren van het complex zijn elektrisch bedienbaar en daardoor gebruiksvriendelijk voor alle leeftijden.
Tegenover het appartementencomplex bevindt zich een supermarkt en aan de voorzijde een ruime parkeerplaats. Het centrum van Sneek is op circa 5 minuten fietsen gelegen.
Bijzonderheden:
- Grote garage met elektrisch bedienbare deur;
- Voldoende gratis parkeergelegenheid voor het complex;
- Lift aanwezig;
- Energielabel B;
- Zonnescreen woonkamer/balkon (elektrisch bedienbaar);
- Bouwjaar 2001;
- V.v.E. bijdrage € 205,- per maand;
- Kozijn woonkamer wordt in 2025 vervangen door een kunststof kozijn met zonwerend glas (vanuit V.v.E.).
Dit appartement biedt een ideale combinatie van comfort, ruimte en ligging en is klaar voor de nieuwe bewoner(s)!
Features
Transfer of ownership
- Asking price
- € 369,500 kosten koper
- Asking price per m²
- € 3,931
- Listed since
- Status
- Available
- Acceptance
- Available in consultation
- VVE (Owners Association) contribution
- € 205.00 per month
Construction
- Type apartment
- Upstairs apartment (apartment)
- Building type
- Resale property
- Year of construction
- 2001
- Accessibility
- Accessible for people with a disability and accessible for the elderly
- Type of roof
- Flat roof
Surface areas and volume
- Areas
- Living area
- 94 m²
- Exterior space attached to the building
- 5 m²
- External storage space
- 22 m²
- Volume in cubic meters
- 303 m³
Layout
- Number of rooms
- 3 rooms (2 bedrooms)
- Number of bath rooms
- 1 bathroom and 1 separate toilet
- Bathroom facilities
- Shower, toilet, and sink
- Number of stories
- 1 story
- Located at
- 3rd floor
- Facilities
- Outdoor awning, elevator, mechanical ventilation, passive ventilation system, and TV via cable
Energy
- Energy label
- Heating
- CH boiler
- Hot water
- CH boiler
- CH boiler
- Remeha (gas-fired combination boiler from 2018, in ownership)
Cadastral data
- SNEEK C 7528
- Cadastral map
- Ownership situation
- Full ownership
Exterior space
- Location
- In residential district and unobstructed view
- Garden
- Sun terrace
- Sun terrace
- 8 m² (3.00 metre deep and 2.50 metre wide)
- Garden location
- Located at the southwest
- Balcony/roof terrace
- Balcony present
Storage space
- Shed / storage
- Storage box
- Facilities
- Electricity
Garage
- Type of garage
- Built-in
- Capacity
- 1 car
- Facilities
- Loft and electricity
Parking
- Type of parking facilities
- Public parking
VVE (Owners Association) checklist
- Registration with KvK
- Yes
- Annual meeting
- Yes
- Periodic contribution
- Yes (€ 205.00 per month)
- Reserve fund present
- Yes
- Maintenance plan
- Yes
- Building insurance
- Yes
Photos 41
Floorplans 2
© 2001-2025 funda










































