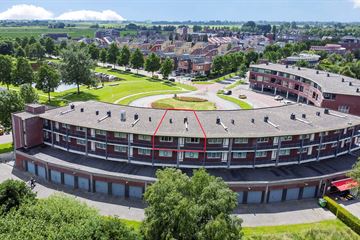This house on funda: https://www.funda.nl/en/detail/koop/sneek/appartement-keizersmantel-477/43657075/

Description
Comfortabel en licht appartement met 2 slaapkamers en inpandig balkon, gelegen op het zuidwesten, op de 2e etage van een kleinschalig appartementencomplex, met aan zowel de voor- als achterzijde vrij uitzicht over groenvoorzieningen met wandelpaden en waterpartijen en beschikt over een ruime GARAGE op de begane grond.
Het appartement maakt onderdeel uit van een keurig appartementencomplex, waar vanuit de afgesloten centrale hal, zodat de veiligheid gewaarborgd is, met lift of via de trap de galerij van de 2e verdieping bereikbaar is. Naast de toegangsdeur van de centrale hal bevinden zich de brievenbussen en het videofoon/intercomsysteem. De gezamenlijke deuren van het complex zijn electrisch bedienbaar en daardoor gebruiksvriendelijk voor alle leeftijden.
Het appartement is ca. 93 m² groot en zeer fraai gelegen op de 2e etage. Vanuit de woonkamer is via een deur met hordeur het zonnige balkon bereikbaar. Het balkon is voorzien van stroomaansluitingen en een buitenlamp.
Indeling:
Gang/entree, 2 slaapkamers, toilet (hangcloset) met fontein, bijkeuken/berging met wasmachine aansluiting en C.V. opstelling, badkamer met 2e toilet (hangcloset, douche, wastafel en ligbad, mooie woonkamer (totaal ca. 35 m²) met eiken vloerdelen, deur naar balkon/loggia, open keuken met keuken in hoekopstelling v.v. diverse inbouwapparatuur, waaronder combi-oven, vaatwasser (2024) en keramische kookplaat.
Tegenover het appartementencomplex bevindt zich een supermarkt en aan de voorzijde een ruime parkeerplaats. Het centrum van Sneek is op circa 5 autominuten gelegen.
Uitgelicht:
* Grote garage met electrisch bedienbare deur.
* Voldoende gratis parkeergelegenheid voor het complex.
* Lift aanwezig.
* Energielabel B.
* Volledig geïsoleerd.
* Balansventilatie.
* Screen woonkamer (electrisch bedienbaar) en screen loggia.
* Woonkamer v.v. airco.
* Balkondeur v.v. hordeur.
* Vaatwasser 2024.
* Bouwjaar 2001.
* Woonoppervlak ca. 93 m².
* V.v.E. bijdrage € 175,00 per maand.
* Inpandige berging.
* Kozijn woonkamer wordt in 2025 vervangen door een kunststof kozijn met zonwerend glas (vanuit V.v.E.).
* Keurig appartement op een fijne plek!
Kortom: Levensloopbestendig en zorgeloos wonen in optima forma!
Features
Transfer of ownership
- Last asking price
- € 369,500 kosten koper
- Asking price per m²
- € 3,973
- Status
- Sold
- VVE (Owners Association) contribution
- € 0.00 per month
Construction
- Type apartment
- Galleried apartment (apartment)
- Building type
- Resale property
- Year of construction
- 2001
- Accessibility
- Accessible for people with a disability and accessible for the elderly
- Type of roof
- Flat roof
Surface areas and volume
- Areas
- Living area
- 93 m²
- Exterior space attached to the building
- 5 m²
- External storage space
- 22 m²
- Volume in cubic meters
- 288 m³
Layout
- Number of rooms
- 3 rooms (2 bedrooms)
- Number of bath rooms
- 1 bathroom and 1 separate toilet
- Bathroom facilities
- Shower, bath, toilet, and sink
- Number of stories
- 1 story
- Facilities
- Balanced ventilation system, outdoor awning, elevator, and TV via cable
Energy
- Energy label
- Insulation
- Roof insulation, double glazing, insulated walls, floor insulation and completely insulated
- Heating
- CH boiler
- Hot water
- CH boiler
- CH boiler
- Intergas HRE (gas-fired combination boiler from 2021, in ownership)
Cadastral data
- SNEEK C 7528
- Cadastral map
- Ownership situation
- Full ownership
Exterior space
- Location
- In residential district and unobstructed view
Storage space
- Shed / storage
- Built-in
- Facilities
- Electricity
Garage
- Type of garage
- Built-in
- Capacity
- 1 car
- Facilities
- Electrical door and electricity
Parking
- Type of parking facilities
- Public parking
VVE (Owners Association) checklist
- Registration with KvK
- No
- Annual meeting
- No
- Periodic contribution
- No
- Reserve fund present
- No
- Maintenance plan
- No
- Building insurance
- No
Photos 43
© 2001-2025 funda










































