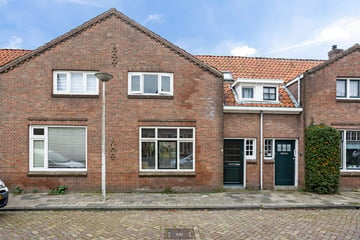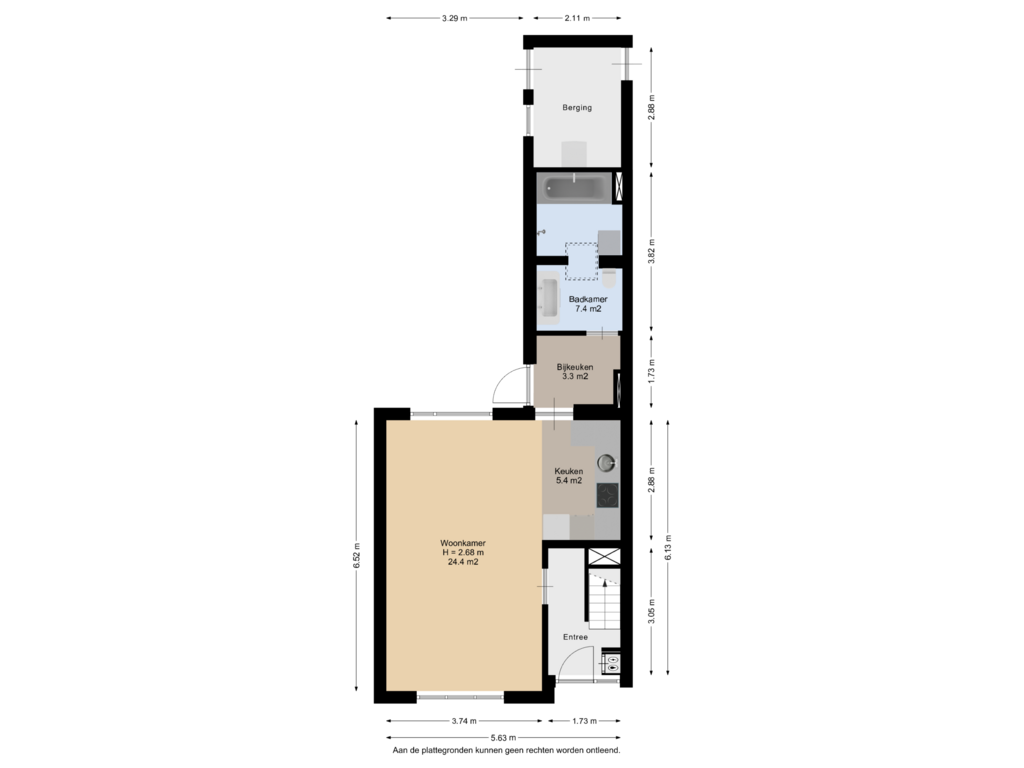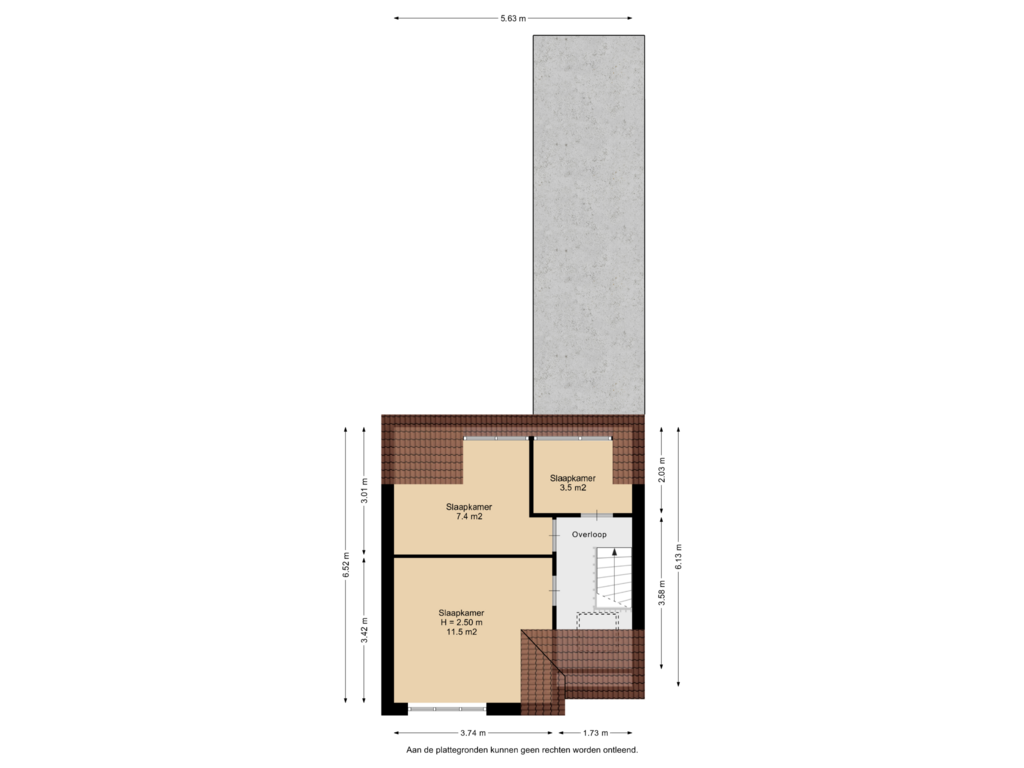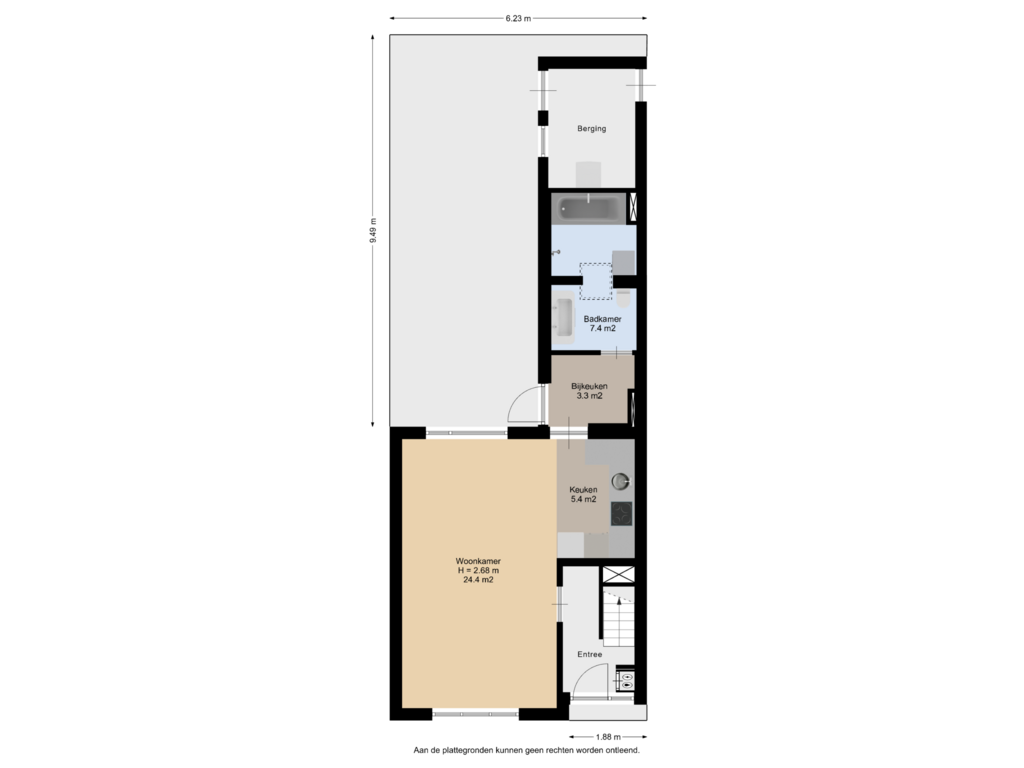This house on funda: https://www.funda.nl/en/detail/koop/sneek/huis-albertine-agnesstraat-5/43715358/

Albertine Agnesstraat 58606 CA SneekSperkhem en industrieterrein Houkesloot
Sold under reservation
€ 209,000 k.k.
Description
Erg leuke, smaakvol gemoderniseerde en instapklare tussenwoning met aangebouwde berging, achtertuin op het zuiden en een achterom.
De woning is in de periode vanaf 2019, keurig gerenoveerd/gemoderniseerd met onder andere een nieuwe keuken, nieuwe cv-ketel, stucplafond met isolatie, dakbedekking bijkeuken/badkamer en een vernieuwde groepenkast.
Een keurig geheel, wellicht ook een mooie kans voor starters op de woningmarkt!
Indeling:
Begane grond: hal/entree, trapopgang, woonkamer met stucplafond, moderne (2019) open keuken (tezamen met woonkamer ca. 30 m² groot), voorzien van inbouwapparatuur, portaal/bijkeuken en keurige badkamer met ligbad, douche, dubbele wastafel/wastafel meubel, toilet (hangcloset) en wasmachine aansluiting.
1e Verdieping: overloop, 3 slaapkamers, waarvan 1 slaapkamer aan de voorzijde en 2 aan de achterzijde, voorzien van dakkapel.
Overig:
* Bouwjaar omstreeks 1923.
* Woonoppervlak 76 m².
* Perceelgrootte 95 m².
* Centrale verwarming middels Atag combiketel 2023.
* Ramen/kozijnen voorzijde begane grond & dakkapel aan de achterzijde uitgevoerd in kunststof.
* Energielabel E.
* Deels HR++ beglazing.
* Aangebouwde stenen (fietsen) berging.
* Buitenschilderwerk uitgevoerd in 2023 (oktober).
Gelegen in de woonwijk Sperkhem-Tuindorp, een wijk met veel woningen uit de bouwperiode 1920-1930, maar ook, door de renovatie en nieuwbouw in 2005 is een deel van de wijk gerealiseerd in de periode 2005 - 2010. De wijk ligt tussen het centrum en de rondweg van Sneek, waardoor beide snel te bereiken zijn.
Features
Transfer of ownership
- Asking price
- € 209,000 kosten koper
- Asking price per m²
- € 2,750
- Listed since
- Status
- Sold under reservation
- Acceptance
- Available in consultation
Construction
- Kind of house
- Single-family home, row house
- Building type
- Resale property
- Year of construction
- 1923
- Type of roof
- Combination roof covered with roof tiles
Surface areas and volume
- Areas
- Living area
- 76 m²
- External storage space
- 6 m²
- Plot size
- 95 m²
- Volume in cubic meters
- 288 m³
Layout
- Number of rooms
- 4 rooms (3 bedrooms)
- Number of bath rooms
- 1 bathroom
- Bathroom facilities
- Shower, double sink, bath, and toilet
- Number of stories
- 2 stories
- Facilities
- Skylight and optical fibre
Energy
- Energy label
- Insulation
- Partly double glazed
- Heating
- CH boiler
- Hot water
- CH boiler
- CH boiler
- ATAG (gas-fired combination boiler from 2023, in ownership)
Cadastral data
- SNEEK C 2537
- Cadastral map
- Area
- 95 m²
- Ownership situation
- Full ownership
Exterior space
- Location
- Alongside a quiet road and in residential district
- Garden
- Back garden
- Back garden
- 26 m² (8.50 metre deep and 3.00 metre wide)
- Garden location
- Located at the south with rear access
Storage space
- Shed / storage
- Attached brick storage
Parking
- Type of parking facilities
- Resident's parking permits
Photos 40
Floorplans 3
© 2001-2024 funda










































