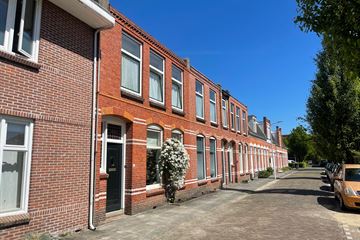This house on funda: https://www.funda.nl/en/detail/koop/sneek/huis-emmastraat-19/43511659/

Description
Emmastraat 19, Sneek
Prachtige stadswoning gelegen op een zeer gewilde locatie in het ‘Stationskwartier’ van Sneek. Station, supermarkt en theater zijn om de hoek en naar de binnenstad is het slechts enkele minuten lopen. Het huis is in 2016 in stijl gemoderniseerd/gerenoveerd waarbij vele oorspronkelijke elementen bewaard zijn gebleven. Aan de achterzijde bevindt zich de intieme zonnige stadstuin, gelegen op het noord-westen.
De indeling in het kort: (zie ook plattegrond)
Begane grond:
entree met prachtige plankenvloer welke is doorgetrokken in de hal, keuken en kamer, trapopgang, meterkast, gemoderniseerde toiletinrichting met wandcloset en fonteintje, toegang tot o.a. de gezellige eet en woonkamer-en-suite v.v. glas in lood schuifdeuren en maar liefst 4 vaste kasten.
De keuken is separaat en o.a. voorzien van een tijdloze/neutrale keukeninrichting met inbouwapparatuur en wordt net als de hal verwarmd middels centrale verwarming. De aangebouwde bijkeuken heeft aansluitingen ten behoeve van een wasmachine en droger.
1e Verdieping:
de bijna recht opgetrokken eerste verdieping heeft naast een royale overloop 4 ruime slaapkamers. Op deze verdieping bevindt zich ook de complete, moderne badkamer welke is ingedeeld met een vaste wastafel, inloopdouche, wandcloset en designradiator.
Algemeen:
- energielabel C
- grotendeels v.v. kunststoffen kozijnen en dubbele beglazing
- v.v. een aangebouwde houten berging
- elektra vernieuwd in 2016
- cv ketel van 2017
- keuken geplaatst in 2017 (oven/vaatwasser van 2022)
- onderhoudsarme achtertuin
Features
Transfer of ownership
- Last asking price
- € 335,000 kosten koper
- Asking price per m²
- € 2,991
- Status
- Sold
Construction
- Kind of house
- Single-family home, row house
- Building type
- Resale property
- Year of construction
- 1920
- Type of roof
- Flat roof covered with asphalt roofing
Surface areas and volume
- Areas
- Living area
- 112 m²
- Other space inside the building
- 16 m²
- Plot size
- 140 m²
- Volume in cubic meters
- 463 m³
Layout
- Number of rooms
- 7 rooms (4 bedrooms)
- Number of bath rooms
- 1 bathroom and 1 separate toilet
- Bathroom facilities
- Walk-in shower, toilet, and washstand
- Number of stories
- 2 stories
- Facilities
- Skylight, mechanical ventilation, and TV via cable
Energy
- Energy label
- Insulation
- Roof insulation, mostly double glazed, insulated walls and secondary glazing
- Heating
- CH boiler
- Hot water
- CH boiler
- CH boiler
- Nefit HR (gas-fired combination boiler from 2017, in ownership)
Cadastral data
- SNEEK A 2485
- Cadastral map
- Area
- 140 m²
- Ownership situation
- Full ownership
Exterior space
- Location
- Alongside a quiet road and in centre
- Garden
- Back garden
- Back garden
- 40 m² (10.00 metre deep and 4.00 metre wide)
- Garden location
- Located at the northwest
Storage space
- Shed / storage
- Attached wooden storage
- Facilities
- Electricity, heating and running water
Parking
- Type of parking facilities
- Paid parking, public parking and resident's parking permits
Photos 63
© 2001-2024 funda






























































