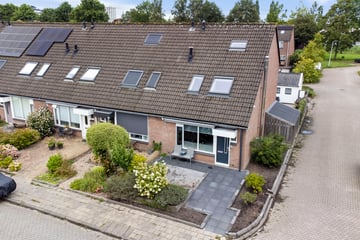This house on funda: https://www.funda.nl/en/detail/koop/sneek/huis-walstro-40/43605450/

Description
Ben je op zoek naar een sfeervolle hoekwoning met veel ruimte en comfort? Deze prachtige woning in de gewilde woonwijk "Duinterpen I" heeft alles wat je nodig hebt! Gelegen op een royaal perceel van circa 211m², biedt deze woning volop ruimte voor het hele gezin.
Bij binnenkomst word je verwelkomd door een royale, straatgerichte woonkamer, waar veel natuurlijk licht binnenstroomt. De open keuken is in 2016 volledig vernieuwd en voorzien van een luxe keukenopstelling, perfect voor de culinaire liefhebber. Vanuit de keuken leiden openslaande deuren je naar de diepe achtertuin, waar je heerlijk kunt ontspannen. De vrijstaande houten garage biedt niet alleen ruimte voor je auto, maar ook voor extra opslag of hobby's.
Op de eerste verdieping vind je drie ruime slaapkamers en een complete badkamer, ideaal voor het hele gezin. De tweede verdieping, bereikbaar via een vaste trap, herbergt een vierde slaapkamer en biedt veel handige bergruimte.
De woning, gebouwd in 1982, is goed onderhouden en voorzien van een Nefit HR-combiketel uit 2017 voor zowel verwarming als warm water. De woonwijk "Duinterpen I" biedt diverse voorzieningen zoals scholen, een zwembad en een supermarkt, allemaal op korte afstand.
Deze hoekwoning met ruime tuin en vrijstaande garage is de perfecte plek om je nieuwe thuis van te maken. Plan snel een bezichtiging en ontdek de vele mogelijkheden die deze woning te bieden heeft!
Features
Transfer of ownership
- Last asking price
- € 325,000 kosten koper
- Asking price per m²
- € 2,876
- Status
- Sold
Construction
- Kind of house
- Single-family home, corner house
- Building type
- Resale property
- Year of construction
- 1982
- Type of roof
- Gable roof covered with roof tiles
Surface areas and volume
- Areas
- Living area
- 113 m²
- Exterior space attached to the building
- 1 m²
- External storage space
- 19 m²
- Plot size
- 211 m²
- Volume in cubic meters
- 425 m³
Layout
- Number of rooms
- 5 rooms (4 bedrooms)
- Number of bath rooms
- 1 bathroom and 1 separate toilet
- Bathroom facilities
- Shower, toilet, and washstand
- Number of stories
- 3 stories
- Facilities
- Skylight, mechanical ventilation, flue, and TV via cable
Energy
- Energy label
- Insulation
- Completely insulated
- Heating
- CH boiler
- Hot water
- CH boiler
- CH boiler
- Nefit HR-combiketel (gas-fired combination boiler from 2017, in ownership)
Cadastral data
- SNEEK C 7144
- Cadastral map
- Area
- 211 m²
- Ownership situation
- Full ownership
Exterior space
- Location
- In residential district
- Garden
- Back garden, front garden and side garden
- Back garden
- 98 m² (13.53 metre deep and 7.28 metre wide)
- Garden location
- Located at the north with rear access
Storage space
- Shed / storage
- Built-in
- Facilities
- Electricity
Garage
- Type of garage
- Detached wooden garage
- Capacity
- 1 car
- Facilities
- Electricity
- Insulation
- No insulation
Parking
- Type of parking facilities
- Parking on private property and public parking
Photos 54
© 2001-2025 funda





















































