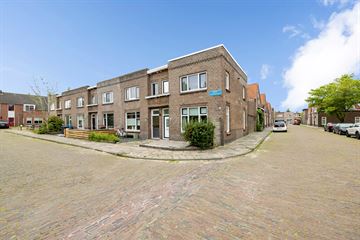This house on funda: https://www.funda.nl/en/detail/koop/sneek/huis-willem-frederikstraat-23/43542502/

Description
Welkom bij deze karakteristieke hoekwoning, perfect als starterswoning en gelegen op een steenworpafstand van het bruisende centrum van Sneek. Met een top energielabel profiteer je hier van lage energielasten, wat deze woning niet alleen charmant, maar ook duurzaam maakt.
Stap binnen in de gemoderniseerde woonkamer, waar het daglicht volop binnenstroomt en de laminaatvloer voor een frisse, eigentijdse uitstraling zorgt. De woning is recentelijk voorzien van nieuwe dakbedekking en maar liefst 10 zonnepanelen, waardoor je energierekening heerlijk laag blijft.
Geniet van de knusse stadstuin achter de woning, een ideale plek om te ontspannen. Met een handige achterom heb je altijd gemakkelijk toegang. Op de eerste verdieping vind je drie ruime slaapkamers, perfect voor een gezin of om extra ruimte te hebben voor een thuiskantoor of hobbykamer.
Deze karaktervolle hoekwoning biedt alles wat je nodig hebt: een centrale locatie, lage energiekosten en moderne gemakken. Mis deze kans niet en plan snel een bezichtiging. Jouw nieuwe thuis wacht op je in Sneek!
Features
Transfer of ownership
- Last asking price
- € 250,000 kosten koper
- Asking price per m²
- € 3,205
- Status
- Sold
Construction
- Kind of house
- Single-family home, corner house
- Building type
- Resale property
- Year of construction
- 1924
- Type of roof
- Flat roof covered with asphalt roofing
Surface areas and volume
- Areas
- Living area
- 78 m²
- External storage space
- 6 m²
- Plot size
- 72 m²
- Volume in cubic meters
- 293 m³
Layout
- Number of rooms
- 4 rooms (3 bedrooms)
- Number of bath rooms
- 1 bathroom and 1 separate toilet
- Bathroom facilities
- Shower and sink
- Number of stories
- 2 stories
- Facilities
- TV via cable and solar panels
Energy
- Energy label
- Insulation
- Roof insulation and insulated walls
- Heating
- CH boiler
- Hot water
- Electrical boiler
- CH boiler
- Nefit (gas-fired combination boiler from 2015, in ownership)
Cadastral data
- SNEEK C 2651
- Cadastral map
- Area
- 72 m²
- Ownership situation
- Full ownership
Exterior space
- Location
- Alongside a quiet road and in residential district
- Garden
- Back garden and front garden
- Back garden
- 18 m² (5.20 metre deep and 3.50 metre wide)
- Garden location
- Located at the northeast with rear access
Storage space
- Shed / storage
- Attached wooden storage
- Facilities
- Electricity
- Insulation
- No insulation
Parking
- Type of parking facilities
- Public parking and resident's parking permits
Photos 41
© 2001-2024 funda








































