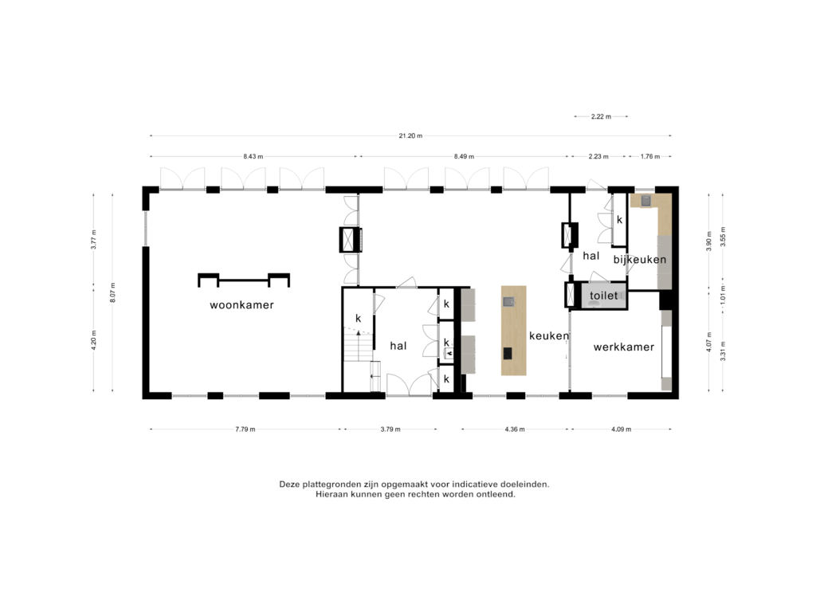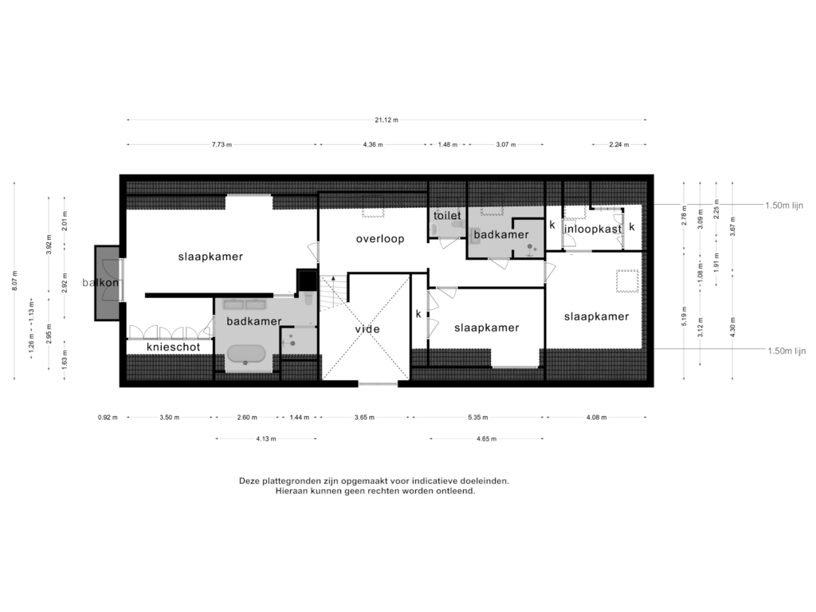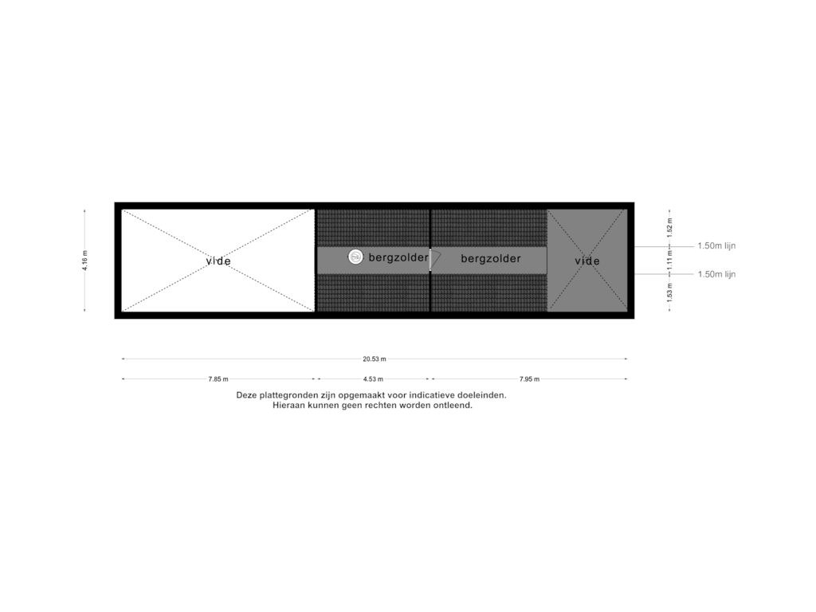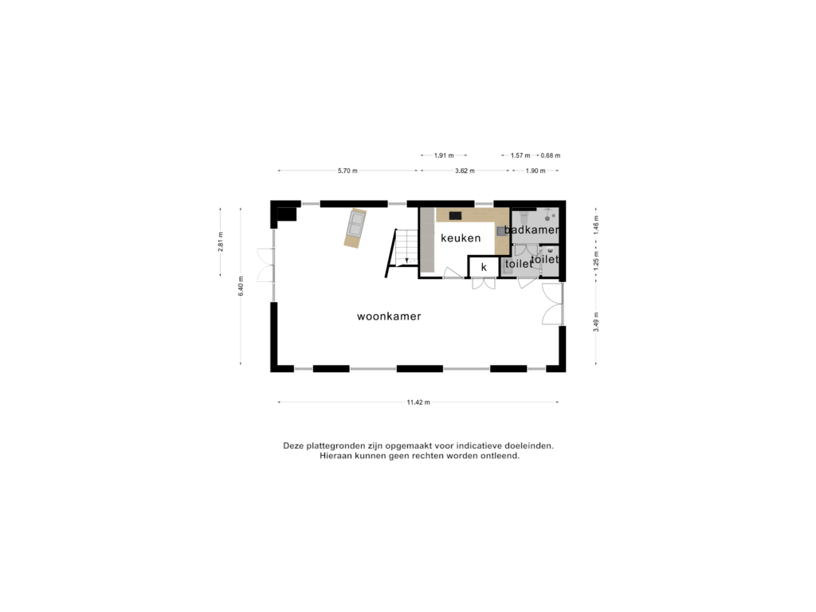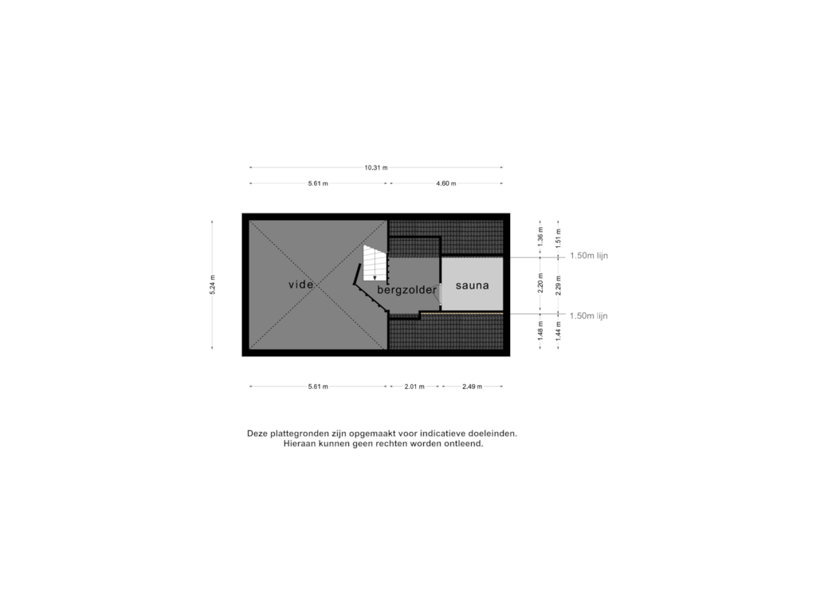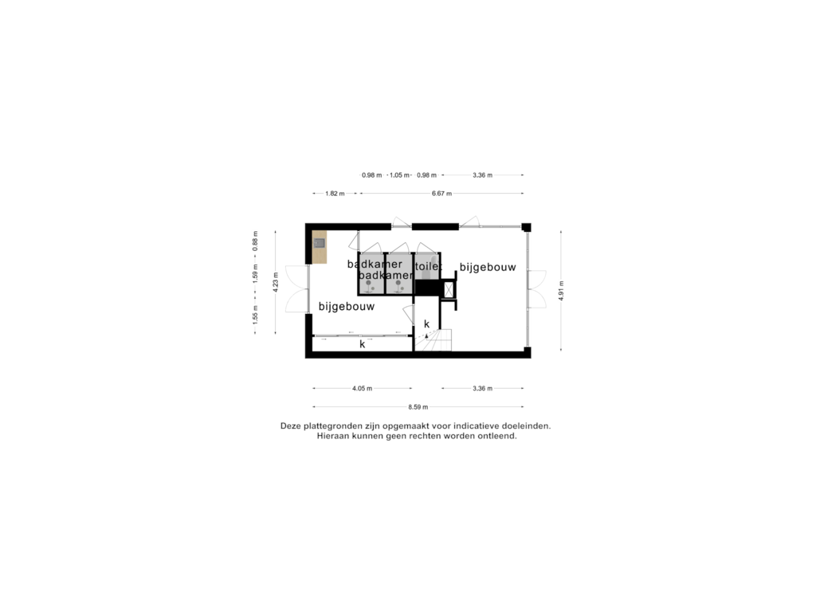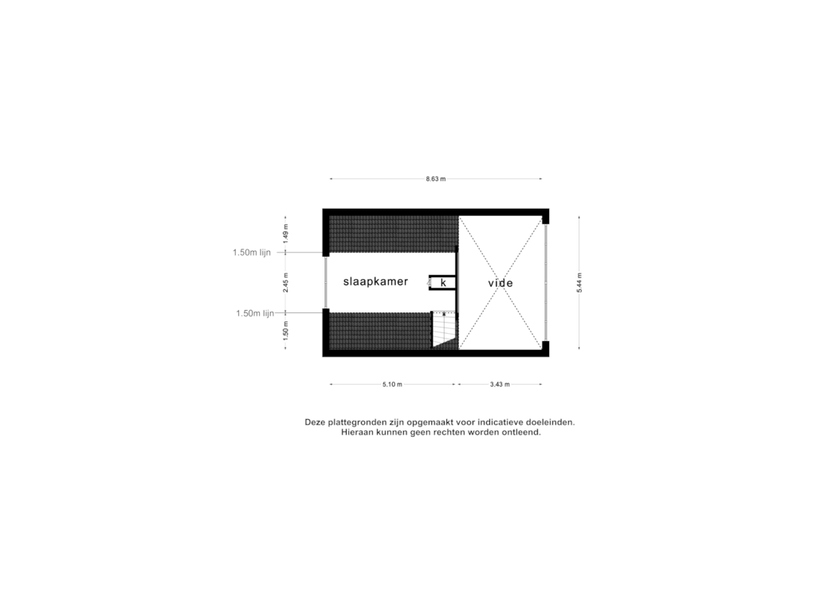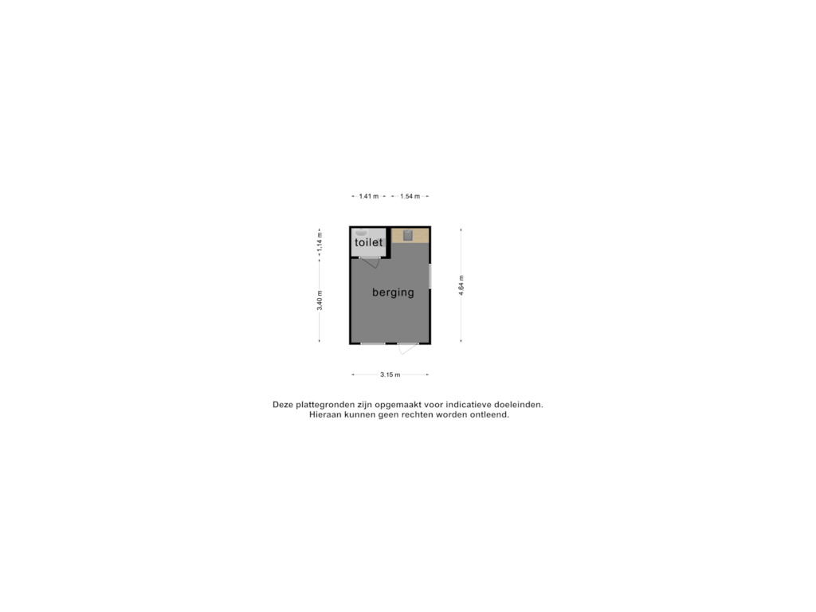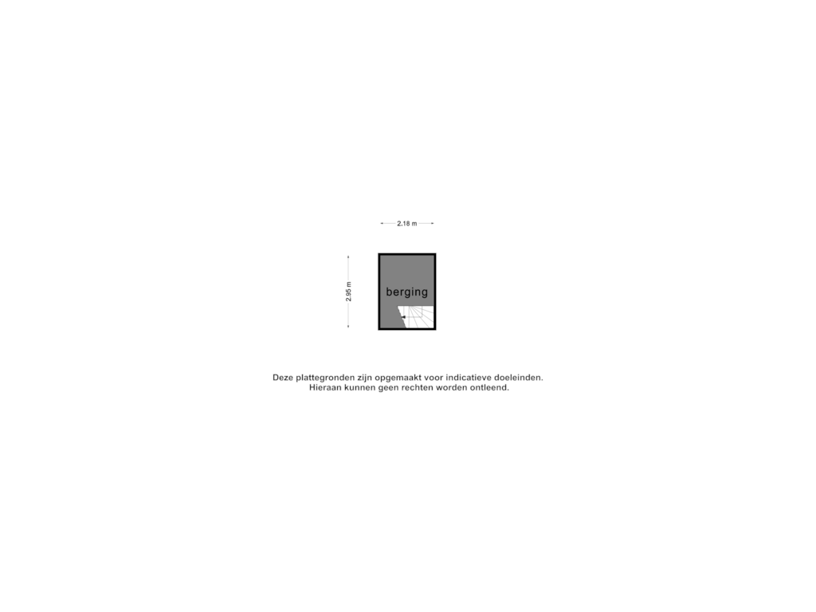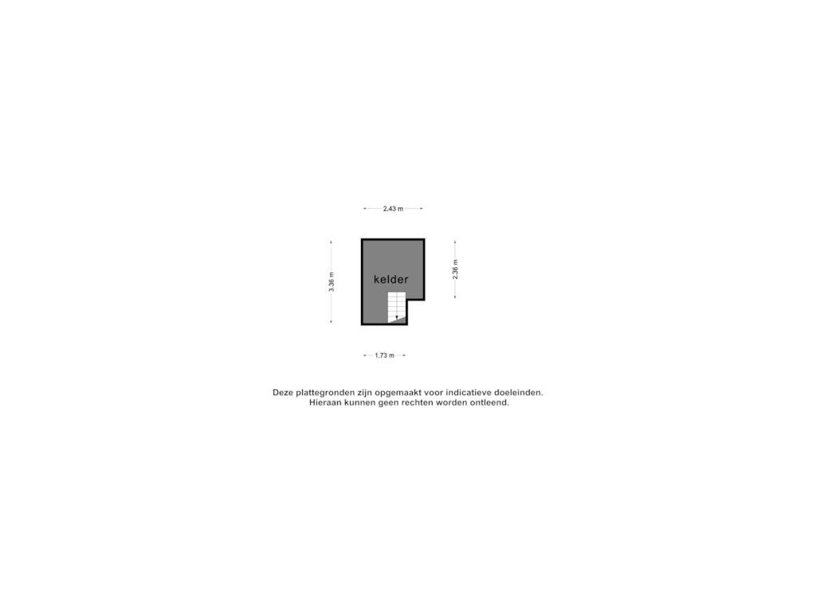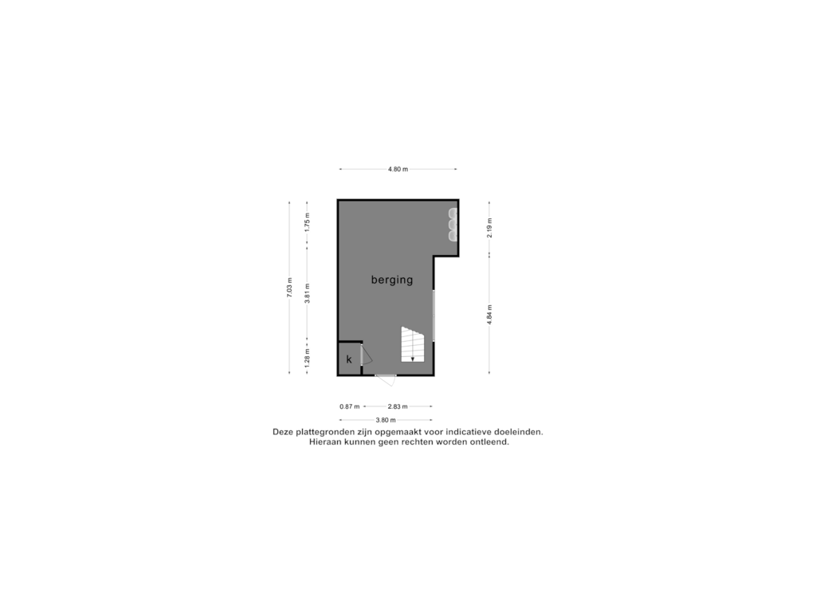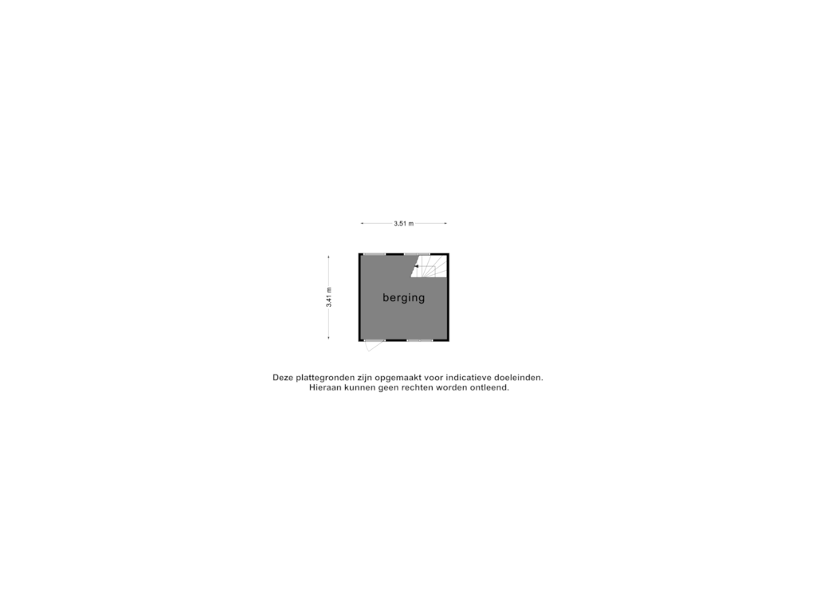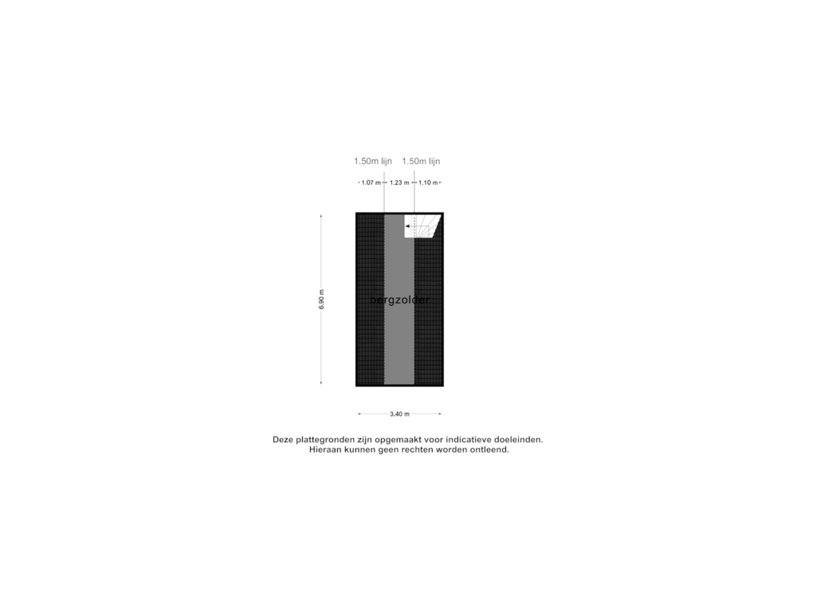This house on funda: https://www.funda.nl/en/detail/koop/soerendonk/huis-dorpsstraat-55/42084122/
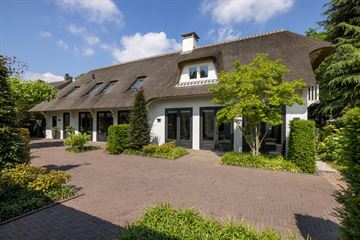
Dorpsstraat 556027 PE SoerendonkSoerendonk
€ 1,990,000 k.k.
Description
MODERN FARMHOUSE-VILLA JUST 10 MINUTES FROM EINDHOVEN.
Discover this exceptional farmhouse villa located in the tranquil village of Soerendonk. Just a 10-minute drive from Eindhoven, this location offers the perfect balance between the peaceful countryside and the vibrant city life of Eindhoven, known for its numerous high-tech companies and bustling atmosphere. This makes the farmhouse villa an ideal base for both work and relaxation.
Farmhouse Villa with Unmatched Luxury and Possibilities
Originally built in 1931, this stunning farmhouse was almost completely rebuilt, modernized, and made sustainable in 2018. It features a heat pump, 54 solar panels, and an A+++ energy label. The 3655 m² plot is designed as a lush park garden, including a guesthouse with office space, a pool house with guest accommodation, an outdoor pool, natural pond, large carport, and a play lawn. Enjoy all imaginable luxury on your own mini estate in a breathtaking setting.
LAYOUT
GROUND FLOOR
From the moment you stand in the hall, you are surrounded by unprecedented luxury and a fantastic atmosphere. From the natural stone floor to the wide pivot door to the kitchen, the hall is of unprecedented class. You will see the stairs to the second floor and several closets with beautiful black doors.
The L-shaped kitchen has a built-in wine fridge flanked by French doors to the living room. There is more than enough room for a large dining table, from which to admire the deep garden and tall gas fireplace. The custom-made kitchen arrangement with large island is a fantastic place for the cooking and baking enthusiast. Every top quality appliance imaginable is built-in.
A porch off the kitchen gives access to the luxurious toilet room and the utility room. In the pantry you will see a full second kitchen setup with tall cabinets and a sink under the window. The utility room is adjacent to a work room, which you can access through the kitchen. So here you can not only live fantastically, but also work in a quiet and inspiring place. The custom-made cabinetry and the large table immediately attract your attention.
The left part of the farmhouse is formed into a beautiful living room, divided into a sitting room and a TV room. Admire the light, beautiful floor and wall finishes, ambiance and designer gas fireplace by the TV room.
SECOND FLOOR
The staircase with loft connects the first floor with the second floor. From the landing, three bedrooms can be reached. On the right side is a beautiful bedroom with a custom-made walk-in closet. The front bedroom can be recognized from the outside by the beautifully designed dormer. In the master bedroom, situated on the left side, you will see a door to the balcony and a custom-made walk-in closet.
On this floor are two luxurious bathrooms and a separate toilet room. The largest bathroom is accessible directly from the master bedroom and is laid out with a freestanding bathtub, walk-in shower, toilet and a double sink cabinet. From the landing you can access the second bathroom with a large walk-in shower.
ANNEXES
The pool house has on the first floor a large living area with custom-built bar. On three sides you have beautiful light and the facade with French doors connects the living area with a terrace. Also on the first floor are a toilet room, bathroom and kitchen. Upstairs there is a wonderful sauna, where you and your guests can unwind.
The guesthouse is very suitable for receiving guests. The guesthouse is divided with a cozy living room, toilet room, two showers, and a storage room with kitchenette. On the upper floor, under the sloping roof, is a beautiful double bedroom.
Furthermore, you will see an outbuilding, used as an animal house, and a carport for 4 cars. To the right of the carport is a living area with kitchen and toilet facilities.
EXTERIOR
This fantastic farmhouse with outbuildings stands on two plots with a combined size of 3620 ². The architecturally landscaped garden has the appearance of a park, excellent sun exposure and lots of privacy. In the large pond swim about 35 Koi and in the pasture are now a number of alpacas. Children have plenty of room to play, there are several terraces to enjoy the sun and the outdoor pool invites you to swim laps. Or do you prefer the jacuzzi?
DETAILS
- Completely renovated, modernized and preserved farmhouse with unprecedented luxury;
- Sustainable living thanks to good insulation, heat pump and separate CO2-controlled heat exchangers (first floor and second floor);
- Extensive security system (details on request);
- The French doors on the south side are equipped with electric blinds in the glass;
- 54 solar panels with an expected output of 17,000 kWh;
- Current electricity consumption 22,000 kWh including charging of two electric cars;
- Energy label A.
Features
Transfer of ownership
- Asking price
- € 1,990,000 kosten koper
- Asking price per m²
- € 4,795
- Original asking price
- € 2,190,000 kosten koper
- Listed since
- Status
- Available
- Acceptance
- Available in consultation
Construction
- Kind of house
- Converted farmhouse, detached residential property
- Building type
- Resale property
- Year of construction
- 2018
- Type of roof
- Gable roof
Surface areas and volume
- Areas
- Living area
- 415 m²
- Other space inside the building
- 22 m²
- Exterior space attached to the building
- 3 m²
- External storage space
- 74 m²
- Plot size
- 3,655 m²
- Volume in cubic meters
- 1,723 m³
Layout
- Number of rooms
- 8 rooms (5 bedrooms)
- Number of bath rooms
- 6 bathrooms and 4 separate toilets
- Bathroom facilities
- Double sink, 2 walk-in showers, bath, 2 toilets, sink, and 3 showers
- Number of stories
- 7 stories
- Facilities
- Air conditioning, alarm installation, balanced ventilation system, outdoor awning, optical fibre, mechanical ventilation, passive ventilation system, and solar panels
Energy
- Energy label
- Insulation
- Triple glazed and completely insulated
- Heating
- Heat recovery unit and heat pump
- Hot water
- Electrical boiler
Cadastral data
- SOERENDONK B 3180
- Cadastral map
- Area
- 2,910 m²
- Ownership situation
- Full ownership
- SOERENDONK B 3165
- Cadastral map
- Area
- 710 m²
- Ownership situation
- Full ownership
- SOERENDONK B 3179
- Cadastral map
- Area
- 35 m²
- Ownership situation
- Full ownership
Exterior space
- Location
- Rural and unobstructed view
- Garden
- Surrounded by garden
- Balcony/roof terrace
- Balcony present
Storage space
- Shed / storage
- Detached brick storage
Garage
- Type of garage
- Not yet present but possible
Parking
- Type of parking facilities
- Parking on gated property, parking on private property and public parking
Photos 62
Floorplans 13
© 2001-2024 funda






























































