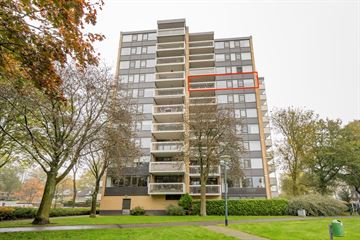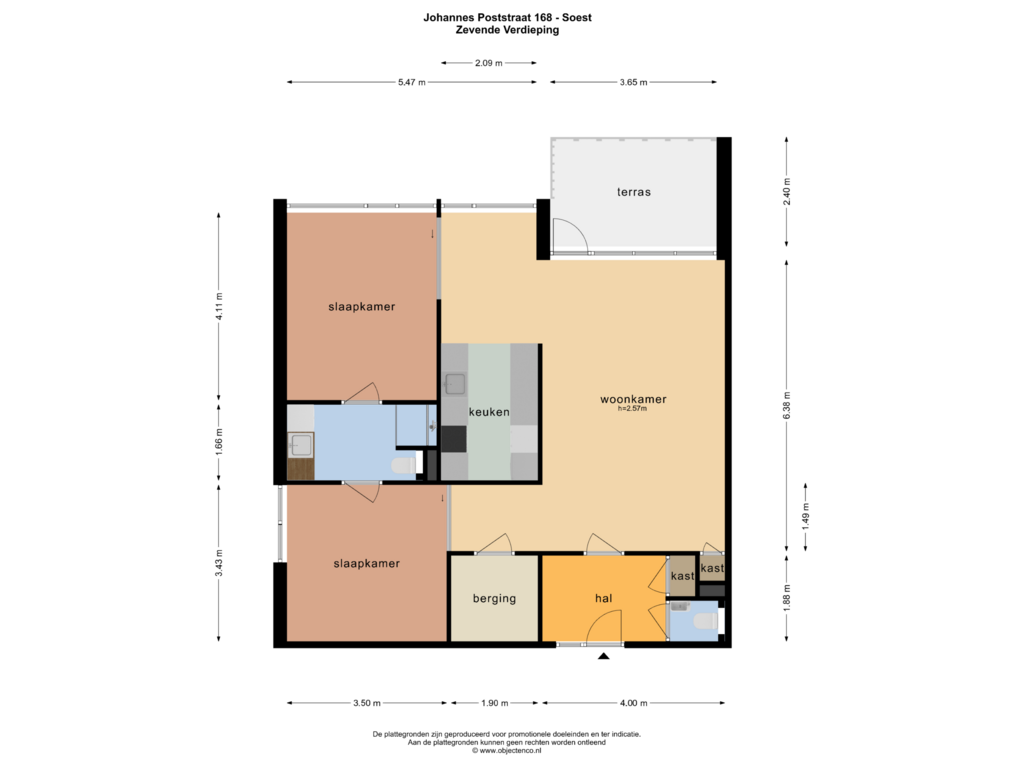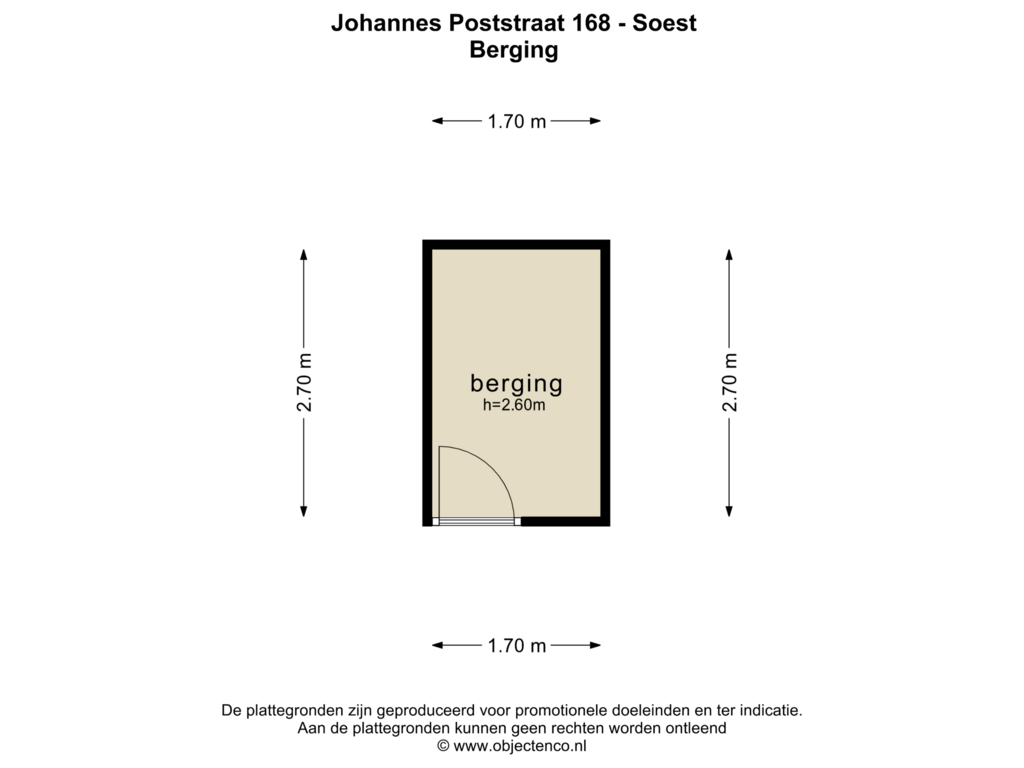
Johannes Poststraat 1683762 VR SoestKlaarwater
€ 375,000 k.k.
Eye-catcherBinnenkomen is thuiskomen
Description
Binnenkomen is thuiskomen. Dit instapklare 3-kamer appartement met lift is prachtig verbouwd en v.v. 2 slaapkamers, 2 toiletten, zonnig balkon, luxe keuken en badkamer, sfeervolle woonkamer met airco, meer dan genoeg vaste kastruimte en een berging in de onderbouw. Het appartement is gelegen op de 7de verdieping, mooi uitzicht gegarandeerd dus.
De centrale ligging is ideaal, dicht bij alle belangrijke voorzieningen. De supermarkt is maar 3 minuten lopen en met mooi weer pak je bijvoorbeeld de fiets naar de prachtige natuurgebieden die Soest rijk is. Paleis Soestdijk en de bossen liggen om de hoek en met de auto rijd je zo richting Amsterdam, Utrecht of Hilversum.
De zon komt vanaf een uurtje of twee aan de achterzijde van het appartementencomplex. Een heerlijk moment om dan plaats te nemen in je loungebank en te genieten van het prachtige uitzicht.
Het appartementencomplex is gebouwd in 1973. De servicekosten bedragen € 260.00 per maand inclusief voorschot stookkosten en (warm) water. De VVE is gezond en actief.
Indeling
Begane grond: Centrale entree met elektrische, openslaande deuren, bellentableau, lift en trappenhuis.
7de etage:
Entree met vaste garderobekast en modern toilet. Zeer ruime en sfeervolle woonkamer voorzien van een vaste kast, airco, inpandige berging en toegang tot het zonnige balkon. Moderne keuken met inbouwapparatuur, denk aan een koel-vriescombinatie, combimagnetron, vaatwasmachine, 4 pits inductiekookplaat en een afzuigkap. Twee riante slaapkamers bereikbaar middels de schuifdeuren in de woonkamer en in het midden van deze twee slaapkamers tref je een fantastisch verbouwde badkamer met douche, 2de toilet, wastafelmeubel en aansluitingen voor je wasmachine en droger aan.
Bijzonderheden
- Gehele appartement is voorzien van dubbelglas.
- Lift.
- Woonkamer met airco.
- Glasvezel aanwezig.
- Voldoende parkeergelegenheid voor de deur.
- 4 jaar geleden grondig verbouwd.
- Verwarming en warmwater via centrale voorziening (is in de servicekosten verwerkt).
- Gezonde VVE, servicekosten bedragen: € 260.00 per maand inclusief voorschot
stookkosten. Het voorschot voor de stookkosten bedraagt € 65.00 per maand.
- Berging in de onderbouw v.v. elektra.
- Parkeergelegenheid voor de deur.
- Zeer centrale ligging met alle voorzieningen op fiets-/loopafstand.
- Nabij scholen, uitvalswegen en natuurgebieden.
Features
Transfer of ownership
- Asking price
- € 375,000 kosten koper
- Asking price per m²
- € 4,360
- Listed since
- Status
- Available
- Acceptance
- Available in consultation
- VVE (Owners Association) contribution
- € 260.00 per month
Construction
- Type apartment
- Apartment with shared street entrance (apartment)
- Building type
- Resale property
- Year of construction
- 1973
- Accessibility
- Accessible for the elderly
- Type of roof
- Flat roof covered with asphalt roofing
- Quality marks
- Energie Prestatie Advies
Surface areas and volume
- Areas
- Living area
- 86 m²
- Exterior space attached to the building
- 9 m²
- External storage space
- 5 m²
- Volume in cubic meters
- 272 m³
Layout
- Number of rooms
- 3 rooms (2 bedrooms)
- Number of bath rooms
- 1 bathroom and 1 separate toilet
- Bathroom facilities
- Shower, toilet, and sink
- Number of stories
- 1 story
- Located at
- 7th floor
- Facilities
- Air conditioning, optical fibre, elevator, and mechanical ventilation
Energy
- Energy label
- Insulation
- Double glazing
- Heating
- Communal central heating
- Hot water
- Central facility
Cadastral data
- SOEST G 11902
- Cadastral map
- Ownership situation
- Full ownership
Exterior space
- Location
- Alongside busy road, in residential district and unobstructed view
- Balcony/roof terrace
- Balcony present
Storage space
- Shed / storage
- Built-in
Parking
- Type of parking facilities
- Public parking
VVE (Owners Association) checklist
- Registration with KvK
- Yes
- Annual meeting
- Yes
- Periodic contribution
- Yes (€ 260.00 per month)
- Reserve fund present
- Yes
- Maintenance plan
- Yes
- Building insurance
- Yes
Photos 40
Floorplans 2
© 2001-2024 funda









































