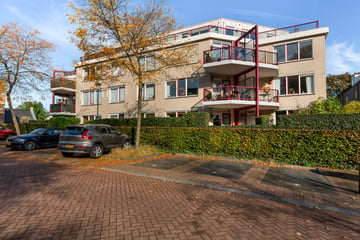
Description
Prachtig Driekamer Appartement gelegen midden in Soest!
Welkom in dit fijne appartement op de tweede verdieping van Vissersstaete! Gelegen aan de rustige achterzijde van het gebouw, kun je hier volop genieten van de zon op het zuidelijk gelegen balkon. Het appartement is uitstekend bereikbaar via een lift, waardoor het perfect geschikt is voor iedereen, ook minder validen.
Dit appartement heeft alles wat je zoekt. Met een lichte zonnige woonkamer en twee ruime, lichte slaapkamers biedt het volop ruimte en een prettig woongevoel. Airconditioning en een elektrisch zonnescherm zorgen voor een aangenaam binnenklimaat, zodat het appartement het hele jaar door comfortabel is. De praktische hoekkeuken heeft een neutrale uitstraling en is compleet ingericht met een vaatwasser, inductiekookplaat, afzuigkap, oven en koel-vriescombinatie.
De ruime badkamer beschikt over een dubbele wastafel, een inloopdouche, een toilet, ruimte voor de wasmachine. Bergkast met cv ketelopstelling. Verder biedt het appartement een eigen parkeerplaats en berging in de kelder, wat zowel handig als veilig is.
Energielabel A: Wonen met oog voor het milieu én lagere energiekosten. Dit appartement draagt bij aan een duurzame toekomst.
Geniet van het gemak van alles binnen handbereik. De gezellige winkelstraat en het NS-station Soestdijk liggen op steenworp afstand, waardoor je altijd midden in de bedrijvigheid van ons leuke dorp bent.
KENMERKEN
- bouwjaar: 1997
- woonoppervlak: 96 m2
- inhoud: 290 m3
- servicekosten € 222,00 per maand
Features
Transfer of ownership
- Last asking price
- € 495,000 kosten koper
- Asking price per m²
- € 5,156
- Status
- Sold
- VVE (Owners Association) contribution
- € 222.00 per month
Construction
- Type apartment
- Apartment with shared street entrance (apartment)
- Building type
- Resale property
- Year of construction
- 1997
- Accessibility
- Accessible for people with a disability and accessible for the elderly
- Specific
- Partly furnished with carpets and curtains
- Type of roof
- Flat roof covered with asphalt roofing
- Quality marks
- Energie Prestatie Advies
Surface areas and volume
- Areas
- Living area
- 96 m²
- Exterior space attached to the building
- 7 m²
- External storage space
- 24 m²
- Volume in cubic meters
- 290 m³
Layout
- Number of rooms
- 3 rooms (2 bedrooms)
- Number of bath rooms
- 1 bathroom and 1 separate toilet
- Bathroom facilities
- Shower, double sink, toilet, sink, and washstand
- Number of stories
- 1 story
- Located at
- 2nd floor
- Facilities
- Mechanical ventilation
Energy
- Energy label
- Insulation
- Completely insulated
- Heating
- CH boiler
- Hot water
- CH boiler
- CH boiler
- Intergas (gas-fired combination boiler from 2012, in ownership)
Cadastral data
- SOEST A 5481
- Cadastral map
- Ownership situation
- Full ownership
- SOEST A 5481
- Cadastral map
- Ownership situation
- Full ownership
Exterior space
- Location
- Alongside a quiet road, sheltered location, in wooded surroundings and in residential district
- Balcony/roof terrace
- Balcony present
Storage space
- Shed / storage
- Storage box
- Facilities
- Electricity
Garage
- Type of garage
- Underground parking and parking place
Parking
- Type of parking facilities
- Public parking
VVE (Owners Association) checklist
- Registration with KvK
- Yes
- Annual meeting
- Yes
- Periodic contribution
- Yes (€ 222.00 per month)
- Reserve fund present
- Yes
- Maintenance plan
- Yes
- Building insurance
- Yes
Photos 28
© 2001-2025 funda



























