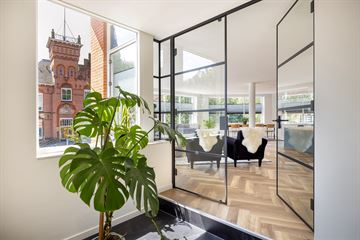This house on funda: https://www.funda.nl/en/detail/koop/soest/appartement-steenhoffstraat-9-c/43613040/

Steenhoffstraat 9-C3764 BH SoestSoest Midden
€ 1,285,000 k.k.
Description
Op loopafstand van de winkels en restaurants aan de Van Weedestraat in Soestdijk en NS station Soestdijk, is gesitueerd dit meer dan royale PENTHOUSE met riant DAKTERRAS in optima forma!
Het moderne appartement met energielabel A, is met veel zorg en aandacht, luxe en compleet afgewerkt. Door de recente modernisering (2022) is het dan ook zo te betrekken, u hoeft alleen te verhuizen.
Met een woonoppervlakte van 320 m², een royale lichte woonkamer, een luxe keuken met inbouwapparatuur, drie slaapkamers met elk eigen badkamer en voorzien van airconditioning, een ruime werkkamer, een dakterras, een eigen lift is dit werkelijk een buitenkans.
INDELING
Begane grond
Aan de rechterzijde van het gebouw de eigen entree. Er is een ruime hal, een royale multifunctionele ruimte, ideaal als thuiskantoor of berging. Via de eigen lift of vaste trap lopen we naar de verdieping.
Eerste verdieping
Via de hal lopen we naar het woongedeelte met de lichte woonkamer met vele hoge ramen en mooi hoog plafond. Er is een half open luxe maatwerk keuken met kookeiland en alle luxe inbouwapparatuur. Wat gelijk opvalt is de complete afwerking met onder andere de stalen deuren, strak stucwerk en de luxe maatwerk kasten met garderobe en veel bergruimte.
Op deze verdieping vinden we tevens de hoofdslaapkamer met aangrenzend de ruime en luxe uitgevoerde badkamer met ligbad, inloopdouche en dubbele wastafel. Er is een tweede slaapkamer met eigen badkamer voorzien van inloopdouche, wastafel en toilet. Verder is er nog een ruime was-/stookruimte, een apart toilet en de trapopgang naar de tweede verdieping.
Tweede verdieping
Via de trap kom je in een schitterende half ronde (werk) kamer met toegang tot het ruime dakterras, een schuin en rond lopend balkenplafond en grote ramen tot op de vloer. Er is een pantry aanwezig. De derde slaapkamer ligt eveneens op deze verdieping met aangrenzend een eigen badkamer met toilet, inloopdouche en wastafelmeubel.
Features
Transfer of ownership
- Asking price
- € 1,285,000 kosten koper
- Asking price per m²
- € 4,016
- Listed since
- Status
- Available
- Acceptance
- Available in consultation
- VVE (Owners Association) contribution
- € 0.00 per month
Construction
- Type apartment
- Penthouse
- Building type
- Resale property
- Year of construction
- 2001
Surface areas and volume
- Areas
- Living area
- 320 m²
- Exterior space attached to the building
- 36 m²
- Volume in cubic meters
- 1,022 m³
Layout
- Number of rooms
- 6 rooms (3 bedrooms)
- Number of bath rooms
- 3 bathrooms and 1 separate toilet
- Bathroom facilities
- Double sink, 3 walk-in showers, bath, 3 toilets, sink, and 3 washstands
- Number of stories
- 3 stories
Energy
- Energy label
- Insulation
- Roof insulation, double glazing, energy efficient window, insulated walls, floor insulation and completely insulated
- Hot water
- CH boiler
Cadastral data
- SOEST A 5891
- Cadastral map
- Ownership situation
- Full ownership
Exterior space
- Location
- Sheltered location, in wooded surroundings, in centre and unobstructed view
- Balcony/roof terrace
- Roof terrace present
Storage space
- Shed / storage
- Built-in
VVE (Owners Association) checklist
- Registration with KvK
- No
- Annual meeting
- No
- Periodic contribution
- No
- Reserve fund present
- No
- Maintenance plan
- No
- Building insurance
- No
Photos 51
© 2001-2025 funda


















































