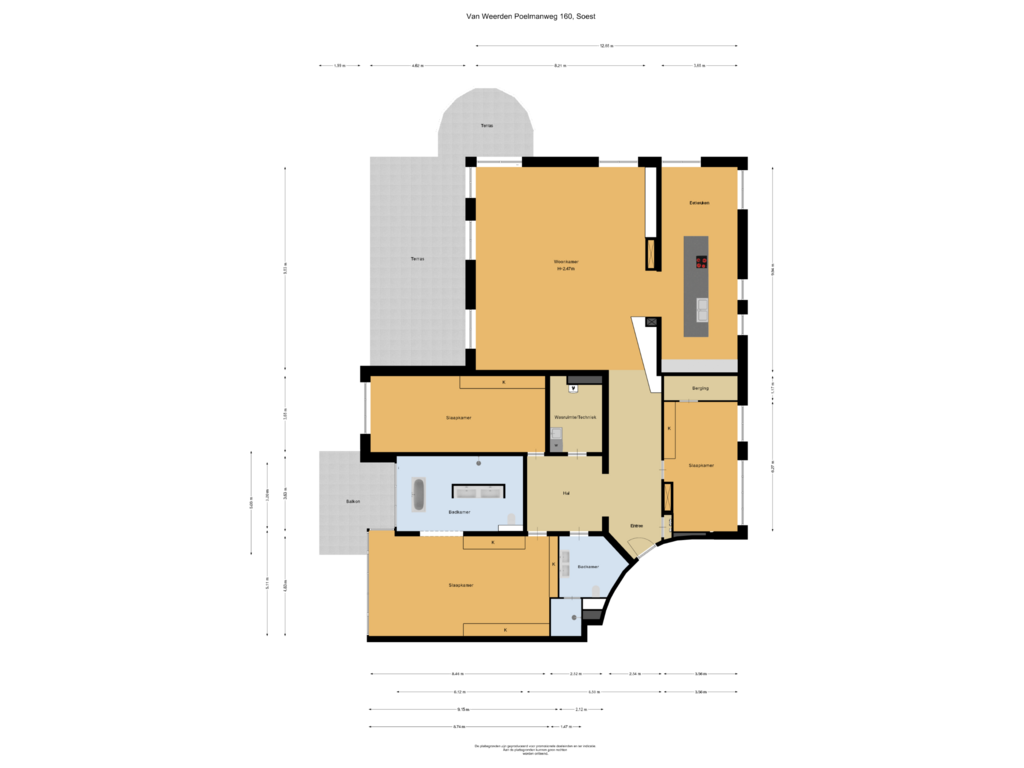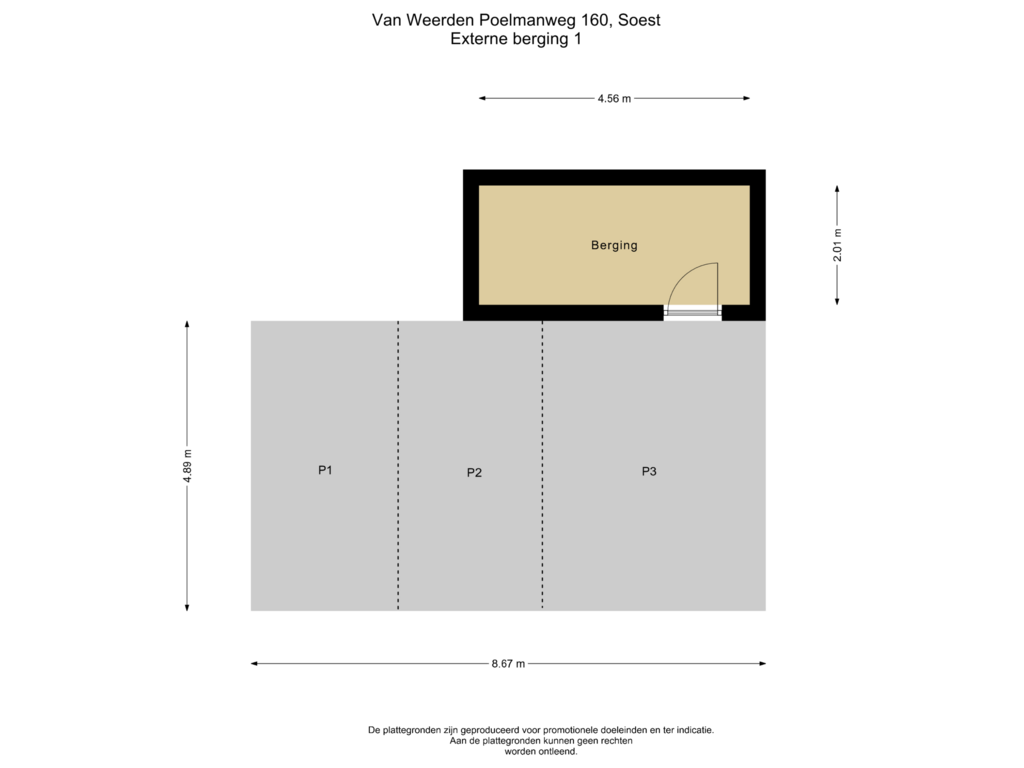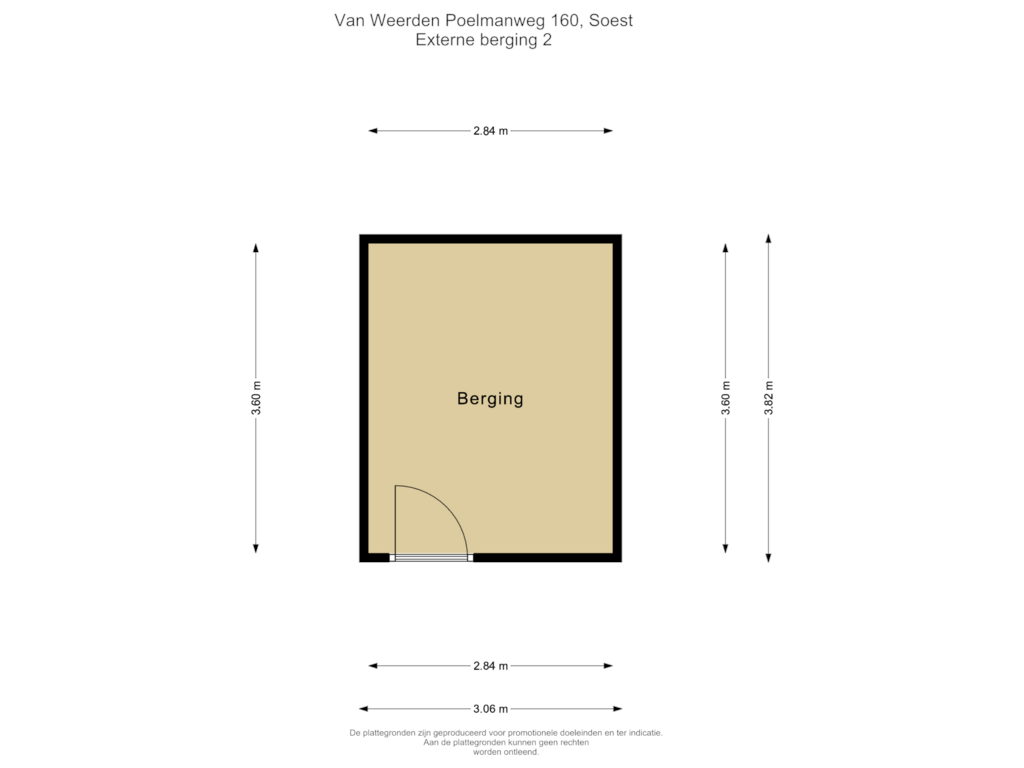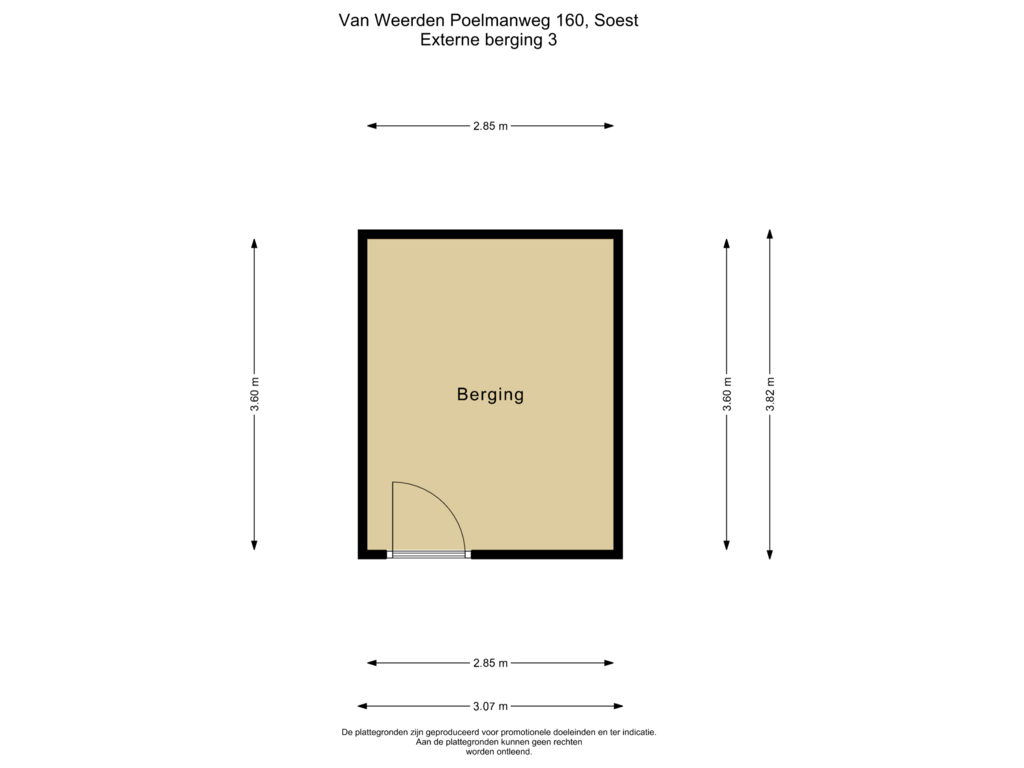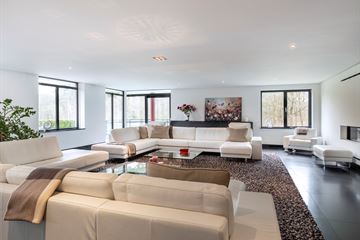
Van Weerden Poelmanweg 1603768 MN SoestPaltz
€ 2,645,000 k.k.
Eye-catcherExclusief villa-appartement van 319 m² met rust en natuur om u heen!
Description
CAREFREE AND EXCLUSIVE LIVING IN THE HEART OF THE NETHERLANDS AMIDST NATURE!
This stylish and bright villa apartment with a living area of ??approx. 319 m² has a spacious living room, 3 very large bedrooms, including the master bedroom with en-suite bathroom, a second complete bathroom, and a chef-worthy kitchen. The combination of underfloor heating, floor cooling, and air conditioning ensures a pleasant temperature, while the two tunnel fireplaces add a lot of atmosphere. The numerous custom-built wardrobes, the utility room, and 3 large storage rooms in the enclosed underground parking garage (where the 3 parking spaces are also located) provide optimal storage space. From the two spacious terraces with perfect sun exposure, you have a beautiful view of the golf course, the forest, and the beautifully landscaped garden with irrigation, which is maintained by the gardener. The luxurious facilities, all the technology, and the very high-quality finish give the apartment extra allure.
PRIME LOCATION
This exclusive villa apartment is located in a prime location; on the golf course in the Utrechtse Heuvelrug National Park and borders the De Paltz estate and the De Lange Duinen nature reserve. The enclosure of Residence Royal Parc Soestduinen and the security cameras at the entrance provide safety, peace, and privacy. In the park, you can see many bird species, deer, squirrels, and rabbits. The apartment is located behind the Hilton hotel where you can use all facilities at a special rate, including restaurant, hotel rooms, indoor pool, health club with fitness and spa, and beauty salon.
CENTRAL IN THE NETHERLANDS
Soest is located in the heart of the Netherlands, and the center with all amenities is just under 2 km away. Amersfoort and Utrecht can be reached by car in 10 minutes. Soest-Zuid train station is only about 3 km away. There is a bus stop in front of the park's entrance.
Layout of the apartment:
ENTRANCE
Upon entering the stylish apartment, you enter a beautiful reception hall with an atmospheric tunnel fireplace. The entire house has a threshold-free anthracite gray granite floor with underfloor heating and cooling. The beautiful sightlines create openness, connection, and spaciousness.
LIVING ROOM (approx. 81 m²)
Through the reception hall, you enter the spacious living room with plenty of natural light through the many windows. The living room features a spectacular illuminated water wall of Carrara open book marble from Italy, measuring 3.5 by 2.5 meters, and a second tunnel fireplace, giving the room a great atmosphere. The living room has a sliding door to the large terrace of 60 m² with fantastic views of the golf course and the forests, perfectly positioned in the sun.
KITCHEN (approx. 37 m²)
The elegant kitchen has been designed with attention to detail and features a second atmospheric tunnel fireplace. The kitchen has an impressive cooking island with a full granite countertop with 2 sinks with a Dornbracht single-lever mixer tap, a large custom-made extractor hood, plenty of storage space with various interior elements, and is equipped with Miele appliances including 2 wine climate cabinets, salamander grill, teppanyaki plate, induction wok plate with accompanying wok pan, 4 slow cooking/warming drawers, 2 large induction plates, combi steam oven/convection oven, combi oven/microwave, convection oven, coffee machine, 2 fridge-freezer combinations with Perfect-Fresh Pro zones and ice machine, dishwasher. The impressive kitchen is ideal for hiring a chef for dinners and parties.
MASTER BEDROOM WITH EN-SUITE BATHROOM (approx. 72 m²)
The master bedroom with an en-suite bathroom is equipped with air conditioning. This bedroom with custom-made wardrobe walls and clothing island has ceiling-high windows over the entire width with stunning views of the golf course and the forest. The en-suite bathroom is custom-made with top-quality granite and marble and equipped with Dornbracht fixtures. This bathroom has a handmade freestanding heated bathtub, a spacious walk-in shower with a heated shower floor and a Dornbracht Rainsky E of 1 meter by 82 cm with an electronically controlled rain module for water, steam, scents, and colored LED lighting, a double sink, and a wall-hung toilet. Through the sliding door, you have access to the 16 m² south-facing terrace with breathtaking views of the golf course and the forest.
BEDROOM 2 (approx. 31 m²)
This spacious bedroom with a custom-made wardrobe wall is equipped with air conditioning and has beautiful views of the golf course and the forest.
BEDROOM 3 (approx. 22 m²)
This large, bright bedroom has large windows with views of the garden and the forest and a custom-made wardrobe wall. The tunnel fireplace adds ambiance to the room.
BATHROOM 2 (approx. 14 m²)
The second fully equipped bathroom is custom-made with top-quality granite and marble and features Dornbracht fixtures, a rain shower and steam shower, a double sink, and a wall-hung toilet.
UTILITY ROOM (approx. 8 m²)
The large technical room also serves as a utility room with washer and dryer connections, kitchen cabinets, and a worktop.
TECHNICAL FACILITIES
Not only are all materials of the best quality, but so are all technical facilities, including underfloor heating/cooling (divided into 7 zones separately controllable), built-in air conditioning, cables for data network/TV connection/Bang & Olufsen/speakers/surround sound and lighting, all concealed in walls and ceilings, home automation, storm-resistant outdoor screens around the entire house, WTW (heat recovery) and water softener. The apartment has 2 technical rooms.
TERRACES (approx. 76 m²)
The two terraces of approx. 60 m² and 16 m² face south and southwest and offer breathtaking views of the golf course and the forests. The tiles and planters (with irrigation) on both terraces are made of marble from Portugal. The pattern of the interior tiles of 1 by 1 meter continues into the pattern of the exterior tiles of the same size.
GARDEN AND PARK
From every room, you have a view of the forest and the beautifully landscaped park and garden (with irrigation) maintained by the gardener. Birds, deer, squirrels, and rabbits are regularly seen here.
UNDERGROUND PARKING GARAGE
The 3 spacious parking spaces (42.40 m²) are located next to each other in the enclosed underground parking garage with frost-free driveway. Here are also the 3 storage rooms (29.70 m²) and the separate bicycle storage room. There is indoor access to the underground parking garage and the storage rooms via a spacious elevator and carpeted stairs.
SECURITY
The entrance to the beautiful park Residence Royal Parc Soestduinen is through an attractive entrance gate where cameras register everyone entering the park. The park is fenced with a gate, providing security, and a police car conducts regular patrols. The entrance to the building through sliding doors can be operated from the apartment via the video intercom. The screens all around not only provide sun and heat protection but also protect against break-ins and offer privacy.
UNIQUE
In this charming ground floor apartment, all your wishes come together: space, tranquility, safety, privacy, nature, central location in the country, 2 sunny terraces, 3 parking spaces, 3 storage rooms, and hotel facilities. The attention to detail and thoughtful design are reflected in the luxurious facilities, high-quality technology, and the finest materials. The delightful home is perfect for enjoying alone or together, as well as for entertaining guests both indoors and on the spacious 60 m² terrace with breathtaking views of the golf course and the forests. As a golf enthusiast, you have the privilege of indulging your passion right at your doorstep whenever you want. The surrounding area, with its extensive forests, dunes, and heaths, is also ideal for walking, cycling, and horse riding.
SPECIFICATIONS
- Living area of 319 m²
- Centrally located in the Netherlands, located on and overlooking Golfpark Soestduinen and forests
- Hilton Hotel facilities at a special rate
- Natural stone indoors and outdoors: the best quality granite and marble
- Threshold-free granite floor throughout the apartment provides peace and unity
- Beautiful sightlines with the pattern of the interior tiles continuing into the pattern of the exterior tiles
- Spectacular illuminated water wall of 3.5 by 2.5 meters, open book Italian marble from Carrara
- Suitable for all interior styles and color schemes due to neutral and timeless use of colors
- 2 tunnel fireplaces measuring 125 cm long and 40 cm high
- Underfloor heating/cooling divided into 7 zones centrally controllable from technical room
- Built-in air conditioning in master bedroom with en-suite bathroom and in south-facing bedroom
- Plastered walls with recessed granite skirting boards
- Plastered ceiling with built-in dimmable LED spots and speakers
- High-quality technology, home automation
- Water softener
- Wind-resistant ZIP screens all around the house which are sun and heat resistant and act as insect screens
- Age-friendly
- Perfectly maintained and easy to maintain
- Solar panels for energy consumption of common areas
- Energy label A
- Year of construction: 2008
- Service costs: € 722.92 per month
In short, it is carefree enjoyment in this exclusive apartment surrounded by greenery where space, luxury, and comfort come together. Do not miss this rare opportunity to acquire this magnificent apartment where every detail is perfect and ultimate luxury prevails.
Contact us today to arrange a viewing and discover for yourself the abundance and serenity that this apartment has to offer!
Features
Transfer of ownership
- Asking price
- € 2,645,000 kosten koper
- Asking price per m²
- € 8,292
- Service charges
- € 723 per month
- Listed since
- Status
- Available
- Acceptance
- Available in consultation
- VVE (Owners Association) contribution
- € 722.92 per month
Construction
- Type apartment
- Ground-floor apartment (apartment)
- Building type
- Resale property
- Year of construction
- 2008
- Type of roof
- Flat roof covered with asphalt roofing
Surface areas and volume
- Areas
- Living area
- 319 m²
- Exterior space attached to the building
- 76 m²
- External storage space
- 30 m²
- Volume in cubic meters
- 980 m³
Layout
- Number of rooms
- 4 rooms (3 bedrooms)
- Number of bath rooms
- 2 bathrooms
- Bathroom facilities
- 2 double sinks, walk-in shower, bath, 2 toilets, washstand, and shower
- Number of stories
- 1 story
- Located at
- Ground floor
- Facilities
- Air conditioning, alarm installation, outdoor awning, smart home, optical fibre, elevator, mechanical ventilation, and sliding door
Energy
- Energy label
- Insulation
- Completely insulated
- Heating
- CH boiler, gas heater, complete floor heating and heat recovery unit
- Hot water
- CH boiler
- CH boiler
- Remeha Quinta (gas-fired from 2008, in ownership)
Cadastral data
- SOEST D 5037
- Cadastral map
- Ownership situation
- Full ownership
- SOEST D 5037
- Cadastral map
- Ownership situation
- Full ownership
- SOEST D 5037
- Cadastral map
- Ownership situation
- Full ownership
- SOEST D 5037
- Cadastral map
- Ownership situation
- Full ownership
- SOEST D 5037
- Cadastral map
- Ownership situation
- Full ownership
Exterior space
- Location
- On the edge of a forest, outside the built-up area, in wooded surroundings and unobstructed view
- Garden
- Sun terrace
- Sun terrace
- 60 m² (10.00 metre deep and 6.00 metre wide)
- Garden location
- Located at the south
- Balcony/roof terrace
- Roof terrace present
Storage space
- Shed / storage
- Built-in
- Facilities
- Electricity
- Insulation
- No insulation
Parking
- Type of parking facilities
- Parking garage
VVE (Owners Association) checklist
- Registration with KvK
- Yes
- Annual meeting
- Yes
- Periodic contribution
- Yes (€ 722.92 per month)
- Reserve fund present
- Yes
- Maintenance plan
- Yes
- Building insurance
- Yes
Photos 51
Floorplans 4
© 2001-2025 funda



















































