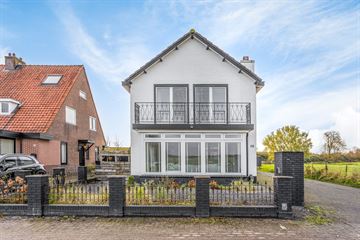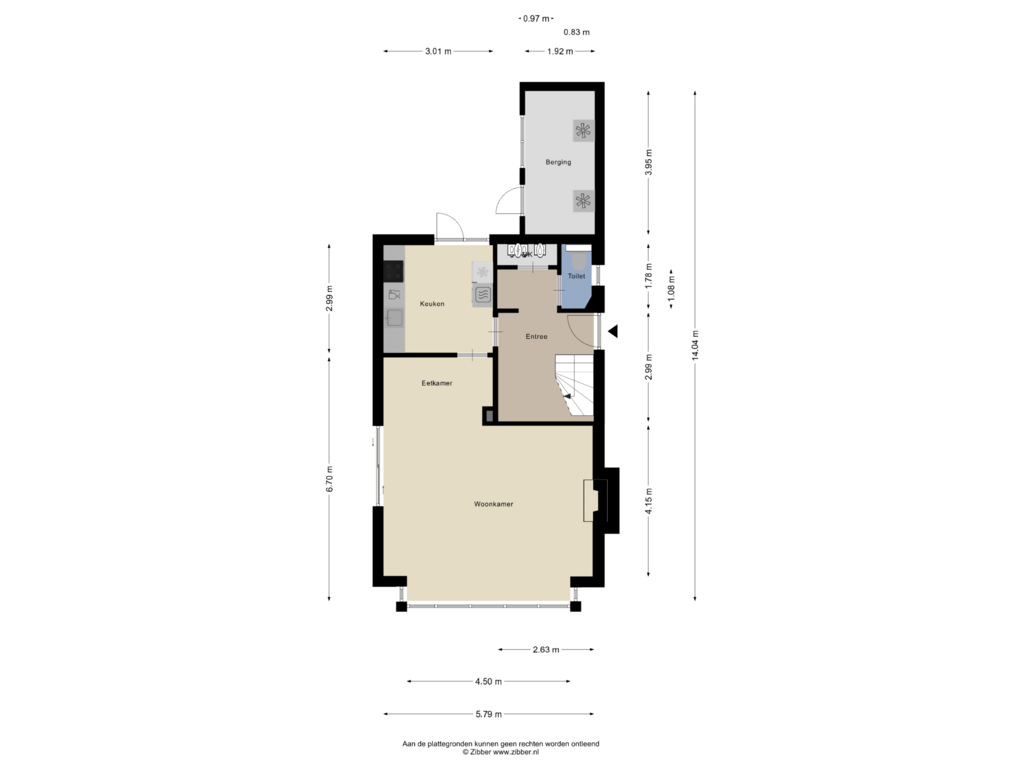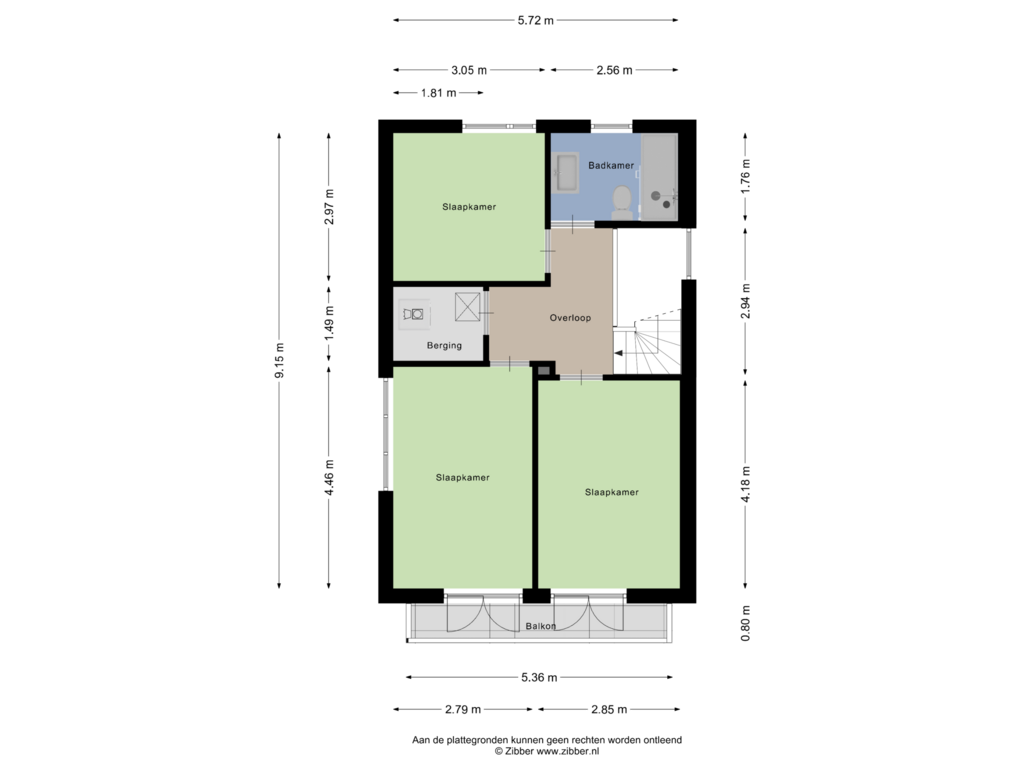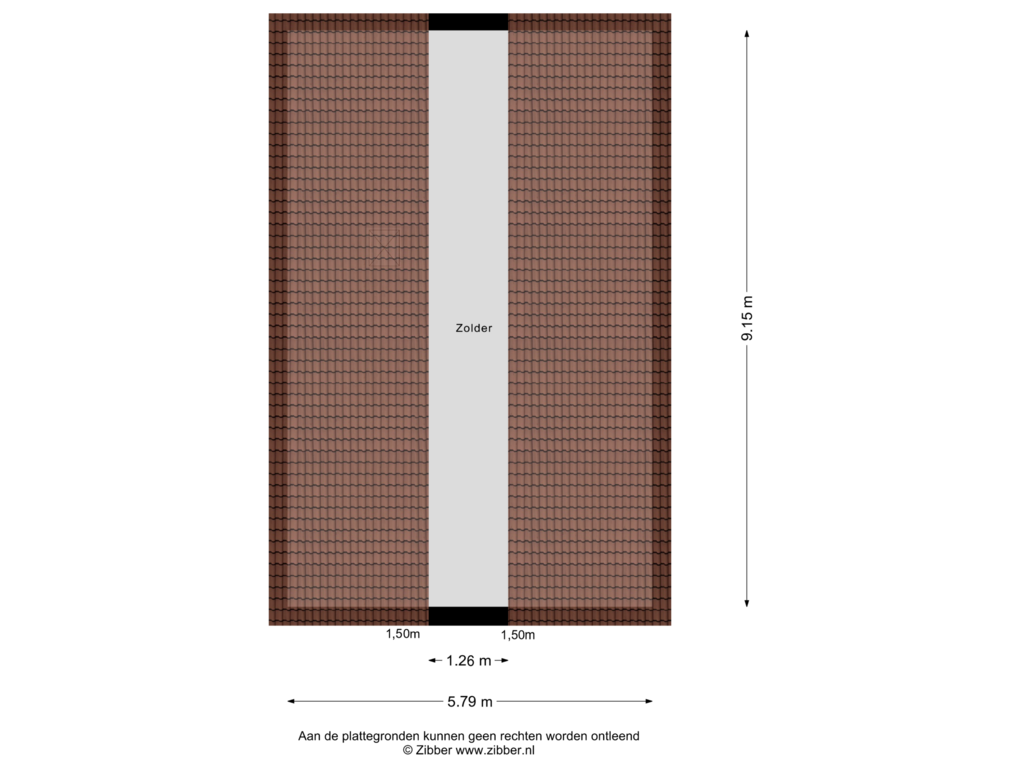This house on funda: https://www.funda.nl/en/detail/koop/soest/huis-grote-melmweg-13/43720314/

Description
Rurally situated on the Grote Melmweg, on the border of Soest and Baarn, is 'the White House at the corner'. This detached house with a view of the meadows is located in Eemland, known for its dunes, forests, heathland and meadows. In 2022, the owner extensively renovated and modernized the house.
You can park at the side of the house, private parked. You enter the house to end up in the reception hall, which gives you access to the staircase to the upper floor, the toilet, the installation cupboard, an indoor storage cupboard and the kitchen. Through the kitchen you walk into the spacious, cozy living room with a beautiful view of the meadows.
The modern kitchen (cashmere color) is spacious and has everything you need to cook delicious food, such as: an induction hob with extractor hood, an oven, a large refrigerator with freezer drawers and a dishwasher (Baukecht brand). The cozy living room with the dining room area is wonderfully spacious, light and equipped with a fireplace. The floor is fitted with laminate.
“Do you already see yourself sitting comfortably in your easy chair, enjoying a crackling fire, watching the sheep in the meadows..?”
First floor:
Via the staircase you reach the landing. From here you have access to three spacious bedrooms, the bathroom and the attic. The modern bathroom is nice and spacious, tiled, with a washbasin with mirror/lighting, a walk-in shower and second toilet. In addition, there is a laundry room/indoor closet; here is also the entrance to the attic that is currently used for storage. The floor here is also fitted with laminate.
The front and back garden:
Via the kitchen you also have access to the back garden. This is paved with a stone shed that has been built on. There is a rear exit. There is a transformer house on the plot. The back garden is paved and faces northwest. At the front of the house is the front garden (facing south-east) with a view of the meadows.
The features:
- Detached house, in the middle of the meadows of Soest;
- Renovated and modernized in 2022;
- Energy label B;
- 14 solar panels on the roof (2022, 360Wp);
- New meter cupboard (3-phase, possibility for connecting a car charging station);
- New plastic frames with hr++ glass;
- New kitchen with kitchen appliances and Quooker;
- Partly renovated bathroom with a large walk-in shower;
- Three bedrooms;
- Floor insulation installed;
- Fiber optic, cable;
- Verisure alarm system (owned).
- Verisure alarm system (owned).
Features
Transfer of ownership
- Asking price
- € 600,000 kosten koper
- Asking price per m²
- € 5,505
- Listed since
- Status
- Sold under reservation
- Acceptance
- Available in consultation
Construction
- Kind of house
- Single-family home, detached residential property
- Building type
- Resale property
- Year of construction
- 1960
- Type of roof
- Gable roof covered with roof tiles
Surface areas and volume
- Areas
- Living area
- 109 m²
- Other space inside the building
- 19 m²
- Exterior space attached to the building
- 4 m²
- Plot size
- 261 m²
- Volume in cubic meters
- 477 m³
Layout
- Number of rooms
- 4 rooms (3 bedrooms)
- Number of bath rooms
- 1 bathroom and 1 separate toilet
- Bathroom facilities
- Shower, toilet, and sink
- Number of stories
- 2 stories and a loft
- Facilities
- Alarm installation, optical fibre, passive ventilation system, and TV via cable
Energy
- Energy label
- Insulation
- Partly double glazed and floor insulation
- Heating
- CH boiler
- Hot water
- CH boiler
- CH boiler
- Bosch (gas-fired combination boiler, in ownership)
Cadastral data
- SOEST A 5889
- Cadastral map
- Area
- 261 m²
- Ownership situation
- Full ownership
Exterior space
- Location
- Alongside a quiet road, rural and unobstructed view
- Garden
- Surrounded by garden
Storage space
- Shed / storage
- Attached brick storage
- Facilities
- Electricity
Parking
- Type of parking facilities
- Parking on private property
Photos 45
Floorplans 3
© 2001-2025 funda















































