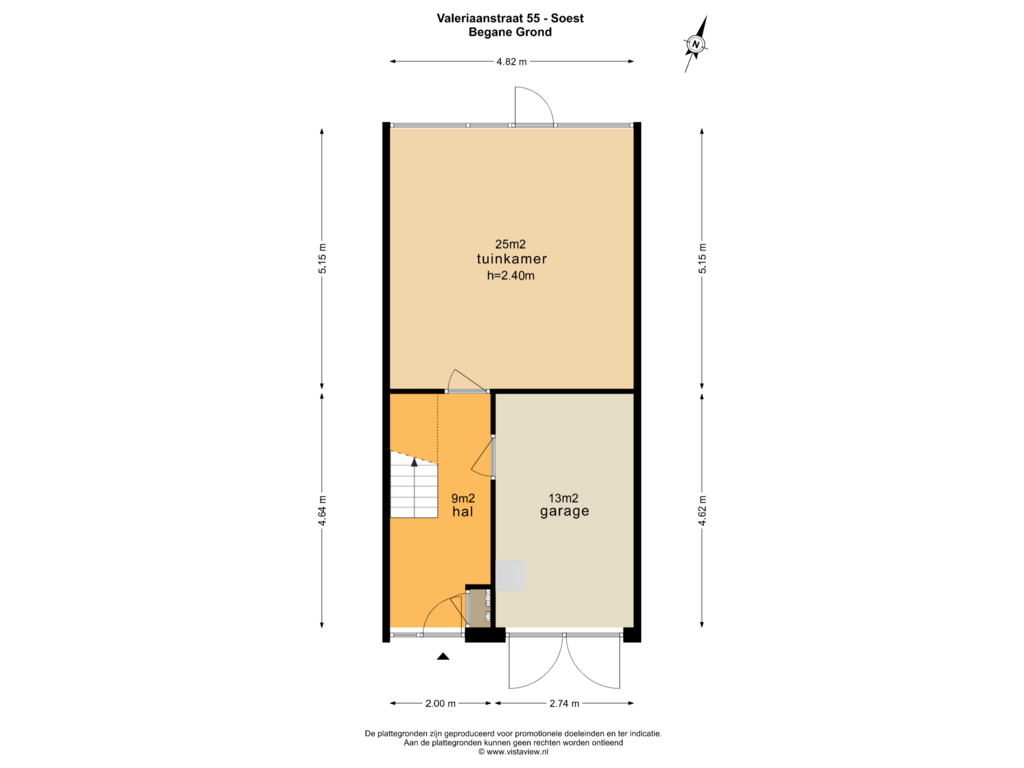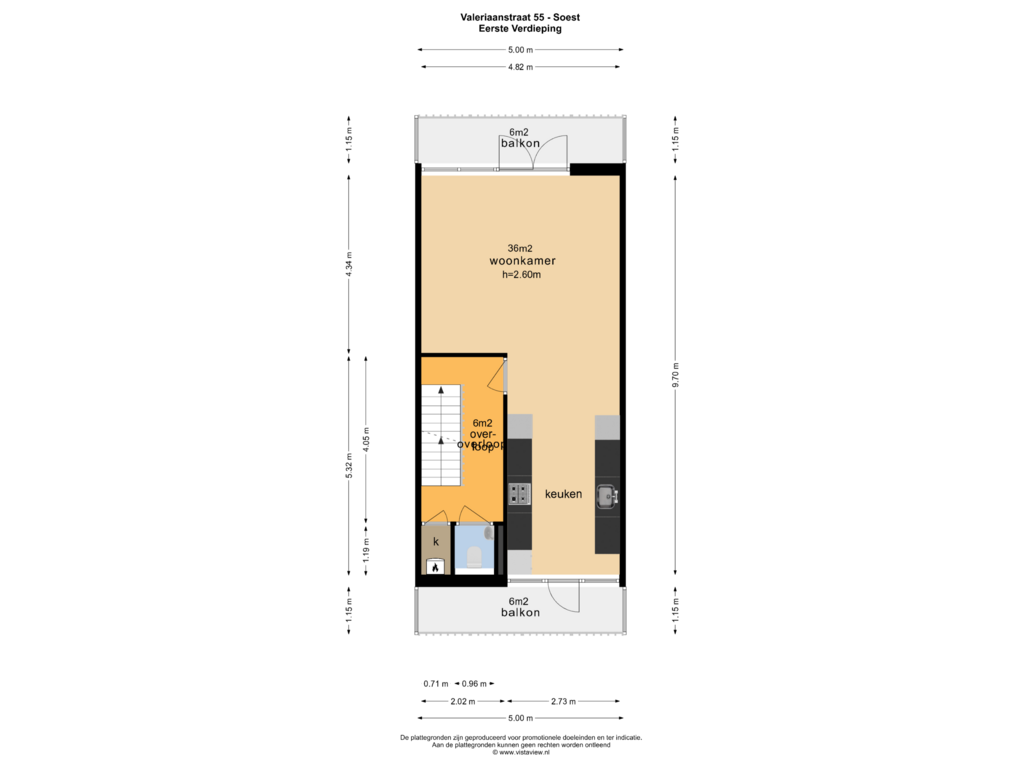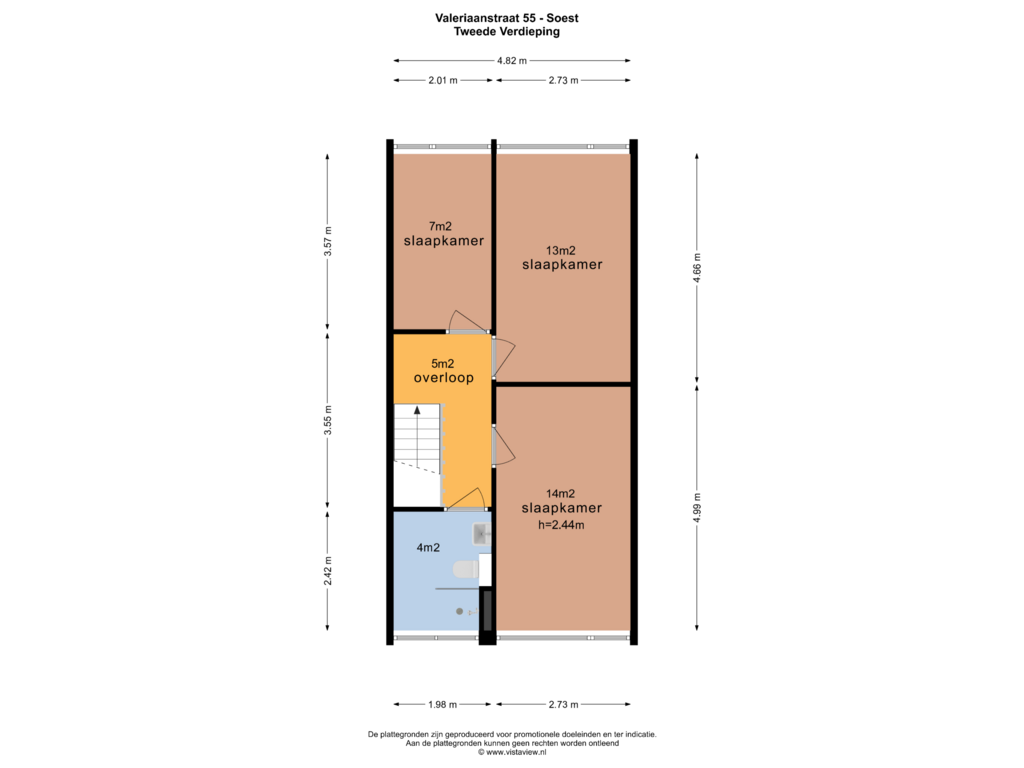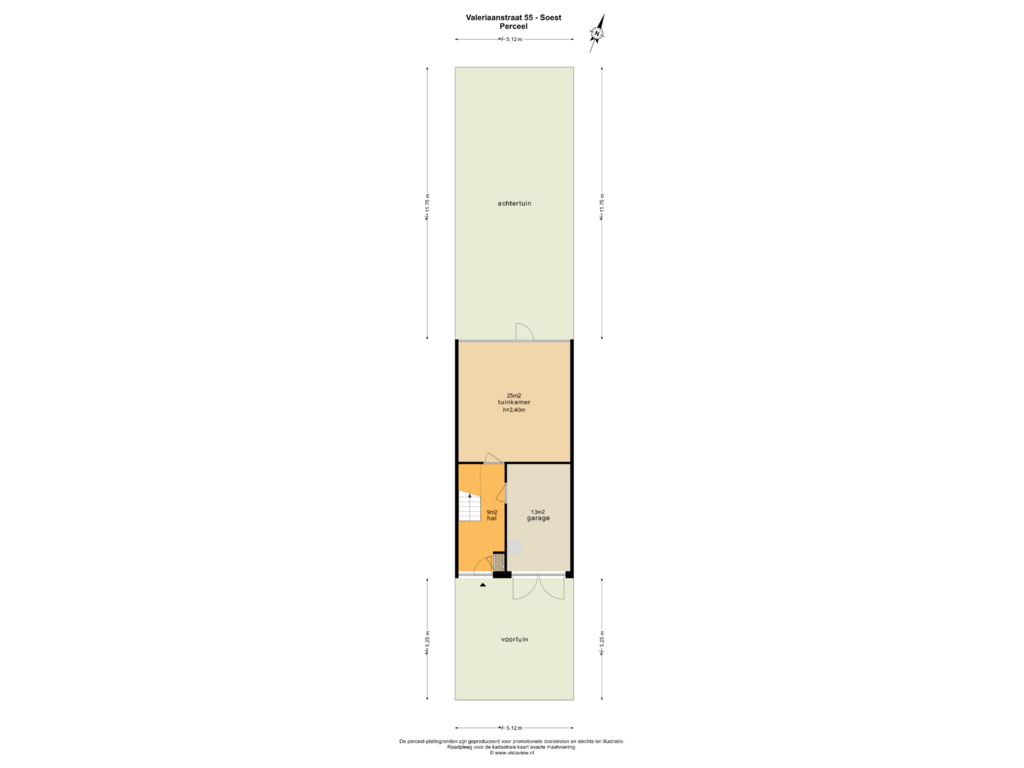This house on funda: https://www.funda.nl/en/detail/koop/soest/huis-valeriaanstraat-55/43858538/
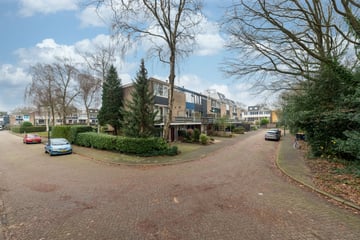
Valeriaanstraat 553765 EJ SoestSmitsveen
€ 465,000 k.k.
Description
A Truly Child-Friendly Living Environment, Perfect for Family Life at Valeriaanstraat 55
This home truly offers a child-friendly living environment. The property backs onto a grassy field with a playground, which is fantastic as you can play football, swing, or tumble on the grass right next to your backyard. It's the perfect place where children can meet up and play safely.
Additionally, the home is close to schools, shops, and public transport, and the cul-de-sac is car-free. In short, it’s an ideal location for this playful family home!
The layout of this terraced house is slightly different, but above all, very flexible. The main living area is on the first floor, with bedrooms on the second floor, and the ground floor serves as a multifunctional addition. However, if you look around the neighborhood, the variations in how the spaces are used are endless. Some have adapted the ground floor into a storage area, bathroom, and one or two bedrooms, while others have turned it into a living room and kitchen. Some even use this level as a studio or office.
Some residents find living on the first floor ideal but wish for more space on the bedroom levels, so they add an extra floor to the roof. All variations can be found in the neighborhood.
Valeriaanstraat 55 has kept the basic layout intact. Living on the first floor offers several significant advantages. For example, from the balcony, you can directly watch your children playing and enjoy more natural daylight (the higher up, the brighter it gets).
This is also why the current owners chose to keep the garage/workshop (with double doors) and created a beautiful studio space on the garden side. On this floor, you'll also find the hallway and the meter cupboard.
On the first floor, there is a balcony at the front that overlooks a green strip separating this section of the street from the blocks of houses behind.
At the rear, there’s a second balcony, with a spiral staircase leading directly to the garden. The living room is at the back and has double doors connecting it to the outdoor space. The modern kitchen at the front is arranged in a double "I" shape with extra-deep cabinets and countertops.
On this floor, there is also a recently modernized toilet and a central heating cupboard.
On the second floor, you'll find a spacious landing, a modernized bathroom, and three bedrooms.
The home also offers private parking on the premises and a deep garden facing northwest (afternoon and evening sun).
Special Features:
Many energy-saving measures, energy label B, including solar panels, roof insulation, and HR++ glazing.
The stairs have been modernized with oak treads, white wooden banisters, and risers.
The bathroom and toilet have been recently modernized.
In short, a delightful family home with endless possibilities!
Possession: By mutual agreement, can be arranged quickly.
Interested in this house? Contact your own NVM real estate agent directly.
Your NVM real estate agent will represent your interests and save you time, money, and worries.
You can find the contact details of NVM real estate agents in Soest on Funda.
Features
Transfer of ownership
- Asking price
- € 465,000 kosten koper
- Asking price per m²
- € 3,605
- Listed since
- Status
- Available
- Acceptance
- Available in consultation
Construction
- Kind of house
- Single-family home, row house
- Building type
- Resale property
- Year of construction
- 1970
- Type of roof
- Flat roof covered with asphalt roofing
Surface areas and volume
- Areas
- Living area
- 129 m²
- Other space inside the building
- 13 m²
- Exterior space attached to the building
- 11 m²
- Plot size
- 135 m²
- Volume in cubic meters
- 461 m³
Layout
- Number of rooms
- 5 rooms (4 bedrooms)
- Number of bath rooms
- 1 bathroom and 1 separate toilet
- Bathroom facilities
- Shower, toilet, and sink
- Number of stories
- 3 stories
Energy
- Energy label
- Insulation
- Roof insulation, energy efficient window and floor insulation
- Heating
- CH boiler
- Hot water
- CH boiler
- CH boiler
- Kombi Kompakt HR1 36/30 A (gas-fired from 2020, in ownership)
Cadastral data
- SOEST G 5873
- Cadastral map
- Area
- 135 m²
- Ownership situation
- Full ownership
Exterior space
- Location
- Alongside a quiet road and in residential district
- Garden
- Back garden and front garden
- Back garden
- 60 m² (11.75 metre deep and 5.12 metre wide)
- Garden location
- Located at the northwest with rear access
Garage
- Type of garage
- Built-in
- Capacity
- 1 car
- Facilities
- Electricity, heating and running water
Parking
- Type of parking facilities
- Parking on private property and public parking
Photos 46
Floorplans 4
© 2001-2024 funda














































