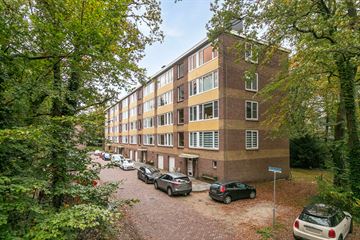
Description
Opnieuw in de verkoop!
Heerlijk appartement omringd door groen nabij de randstad!
Gelegen in het dorp Soesterberg, bekend als 'de bakermat van de Nederlandse luchtvaart' en als 'het vliegdorp' treft u dit fijne appartement. De centrale ligging verbind het dorp gemakkelijk met Midden Nederland, met directe aansluitingen op uitvalswegen, snelwegen en het openbaar vervoer is de bereikbaarheid uitstekend te noemen. De groene omgeving beschikt over tal van fiets- en wandelroutes. Verken de omgeving en bereik de voormalige vliegbasis Soesterberg, wat na de sluiting in 2009 is omgetoverd tot een fantastisch natuurgebied. Fiets over de voormalige landingsbaan richting Soest, Den Dolder en Bilthoven. Het gezellige dorpshart van Soesterberg beschikt over een diversiteit aan winkels, sportfaciliteiten en horeca. Kortom: groen, gezellig en centraal wonen!
Loopt u met ons mee?
De straat beschikt over voldoende openbare parkeergelegenheid, parkeer uw auto nabij de centrale entree met bellentableau en betreed het complex. Op de begane grond treft u de berging, een handige opslag voor eventuele huisraad. De trap brengt u naar het appartement op de tweede verdieping. Kom binnen in de hal met witgoedaansluitingen en toegang tot bijna alle vertrekken van dit appartement. De fijne lichte woon- eetkamer geeft u toegang tot de slaapkamer met deur naar het balkon. De keuken (2023) beschikt over diverse inbouwapparatuur zoals een kookplaat, oven, koelkast en vaatwasmachine, ziet u zichzelf al gezellig koken en dineren? Tevens bereikt u de badkamer via de keuken, de badkamer is voorzien van inloopdouche en wastafel. De tweede slaapkamer is te betreden in de hal. Vanaf het balkon ziet u regelmatig de eekhoorns van tak tot tak springen, geniet u heerlijk van het groen en de rust die de omgeving te bieden heeft.
Bent u net zo enthousiast als ons? Neem dan contact op
Kenmerken van dit appartement:
- Twee slaapkamers
- Fijn balkon in het groen
- Rustige ligging in Midden Nederland
- Zeer goede verbinding op het wegennet en openbaar vervoer
- Kindvriendelijke omgeving
Features
Transfer of ownership
- Last asking price
- € 260,000 kosten koper
- Asking price per m²
- € 5,098
- Status
- Sold
- VVE (Owners Association) contribution
- € 215.88 per month
Construction
- Type apartment
- Upstairs apartment (apartment)
- Building type
- Resale property
- Year of construction
- 1959
- Type of roof
- Flat roof covered with asphalt roofing
Surface areas and volume
- Areas
- Living area
- 51 m²
- Exterior space attached to the building
- 5 m²
- External storage space
- 4 m²
- Volume in cubic meters
- 171 m³
Layout
- Number of rooms
- 3 rooms (2 bedrooms)
- Number of bath rooms
- 1 separate toilet
- Number of stories
- 4 stories
- Located at
- 2nd floor
- Facilities
- Optical fibre
Energy
- Energy label
- Insulation
- Partly double glazed
- Heating
- CH boiler
- Hot water
- CH boiler
- CH boiler
- Gas-fired combination boiler from 2017, in ownership
Cadastral data
- SOEST E 4127
- Cadastral map
- Ownership situation
- Full ownership
- SOEST E 4127
- Cadastral map
- Ownership situation
- Full ownership
Exterior space
- Location
- On the edge of a forest, alongside a quiet road and in wooded surroundings
- Balcony/roof terrace
- Balcony present
Storage space
- Shed / storage
- Storage box
Parking
- Type of parking facilities
- Public parking
VVE (Owners Association) checklist
- Registration with KvK
- Yes
- Annual meeting
- Yes
- Periodic contribution
- Yes (€ 215.88 per month)
- Reserve fund present
- Yes
- Maintenance plan
- Yes
- Building insurance
- Yes
Photos 26
© 2001-2025 funda

























