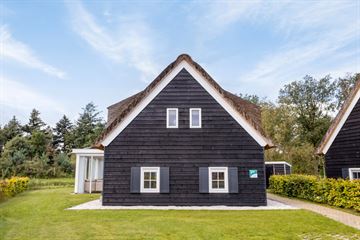This house on funda: https://www.funda.nl/en/detail/koop/someren/huis-bosrandweg-5-b4/42243079/

Bosrandweg 5-B45711 RJ SomerenVerspreide huizen Somerense Heide
€ 464,000 k.k.
Description
Op Vakantiepark De Heihorsten, gelegen tussen bos en hei, tref je deze luxe rietgedekte wellness hoeve. Een prachtige vrijstaande vakantievilla, geschikt voor 8 personen.
De hal geeft toegang tot de open keuken met alle moderne inbouwapparatuur en de extra ruime woonkamer met directe toegang tot de tuin. Verder tref je twee royale twee persoons slaapkamers met ieder een badkamer ensuite met inloopdouche. Als extra wellness voorziening een sauna en stoomdouche.
De verdieping telt twee zeer royale twee persoons slaapkamers, badkamer met inloopdouche en een apart toilet.
Wat deze woning zo bijzonder maakt is dat deze aan de rand van het park is gelegen en je zo vanuit de tuin het bos in loopt.
De woning is volledig gasloos en biedt uitstekende verhuurmogelijkheden.
Features
Transfer of ownership
- Asking price
- € 464,000 kosten koper
- Listed since
- Status
- Available
- Acceptance
- Available in consultation
- Permanent occupancy
- Permanent occupancy is not allowed
Construction
- Kind of house
- Single-family home, detached residential property
- Building type
- Resale property
- Year of construction
- 2021
- Specific
- Furnished
Surface areas and volume
- Plot size
- 800 m²
Layout
- Number of rooms
- 5 rooms (4 bedrooms)
- Bathroom facilities
- Sauna
- Number of stories
- 2 stories
- Facilities
- Sauna
Energy
- Energy label
- Not required
Cadastral data
- SOMEREN R 1161
- Cadastral map
- Area
- 800 m²
Exterior space
- Garden
- Surrounded by garden
Garage
- Type of garage
- Parking place
Photos 39
© 2001-2024 funda






































