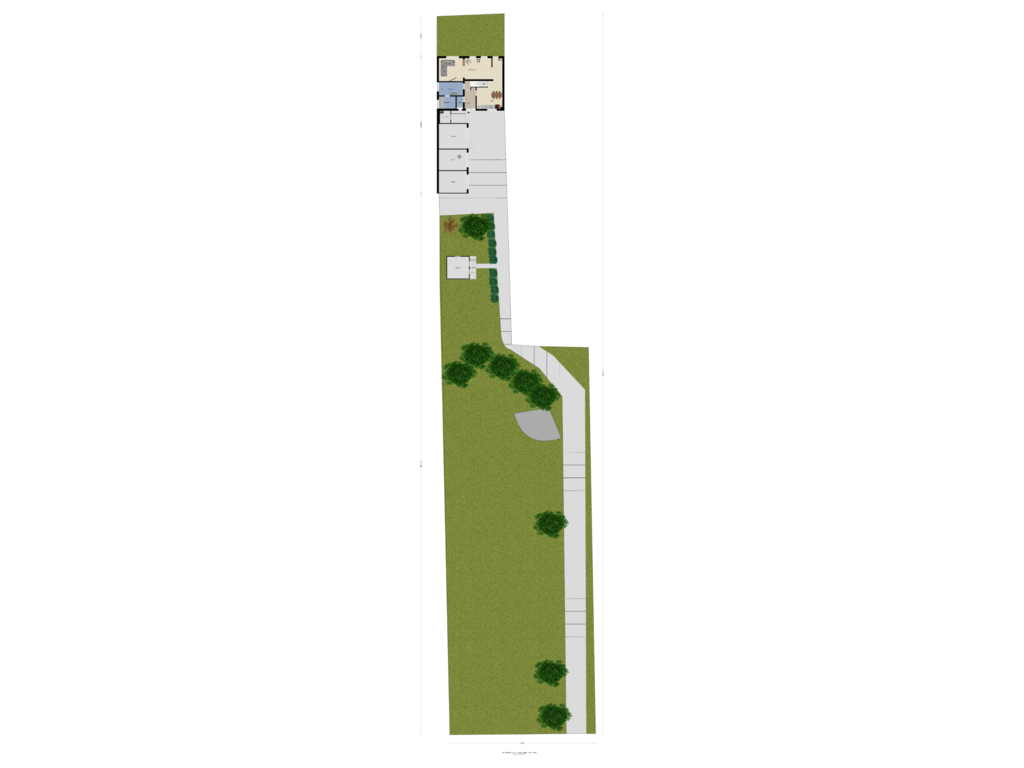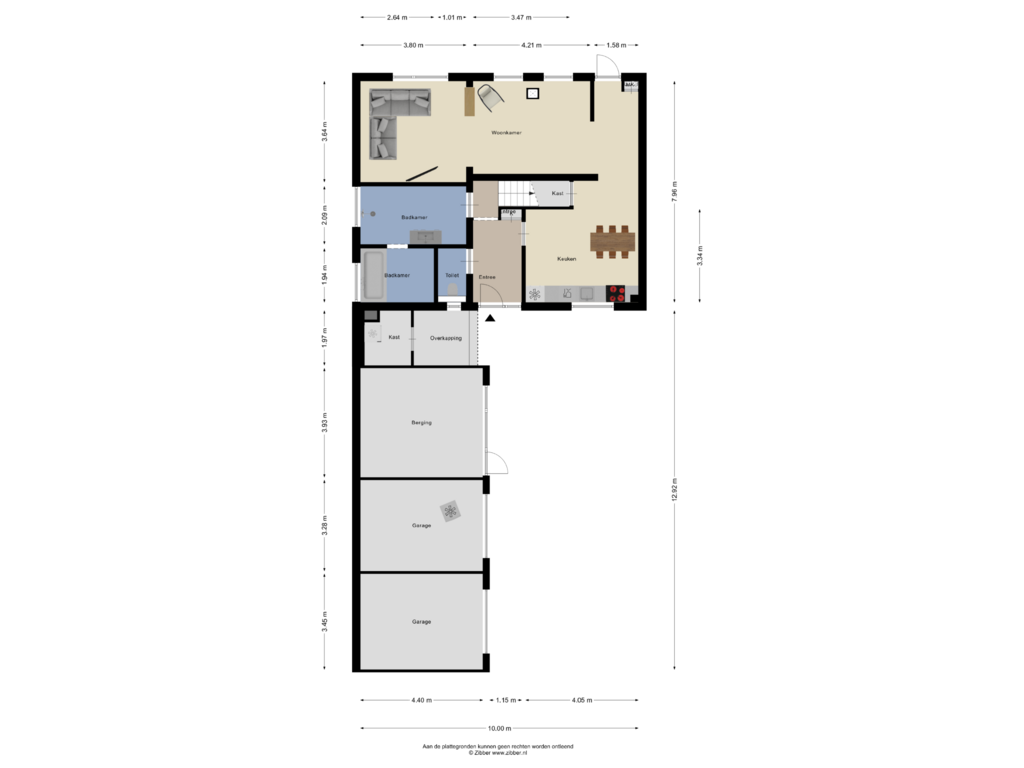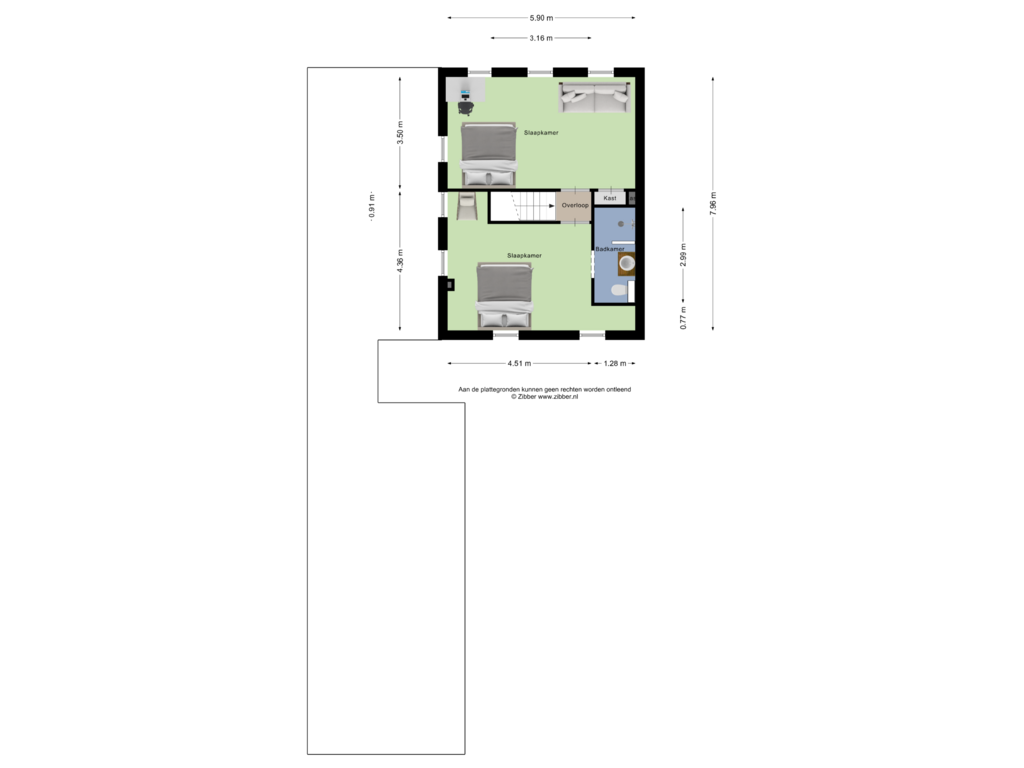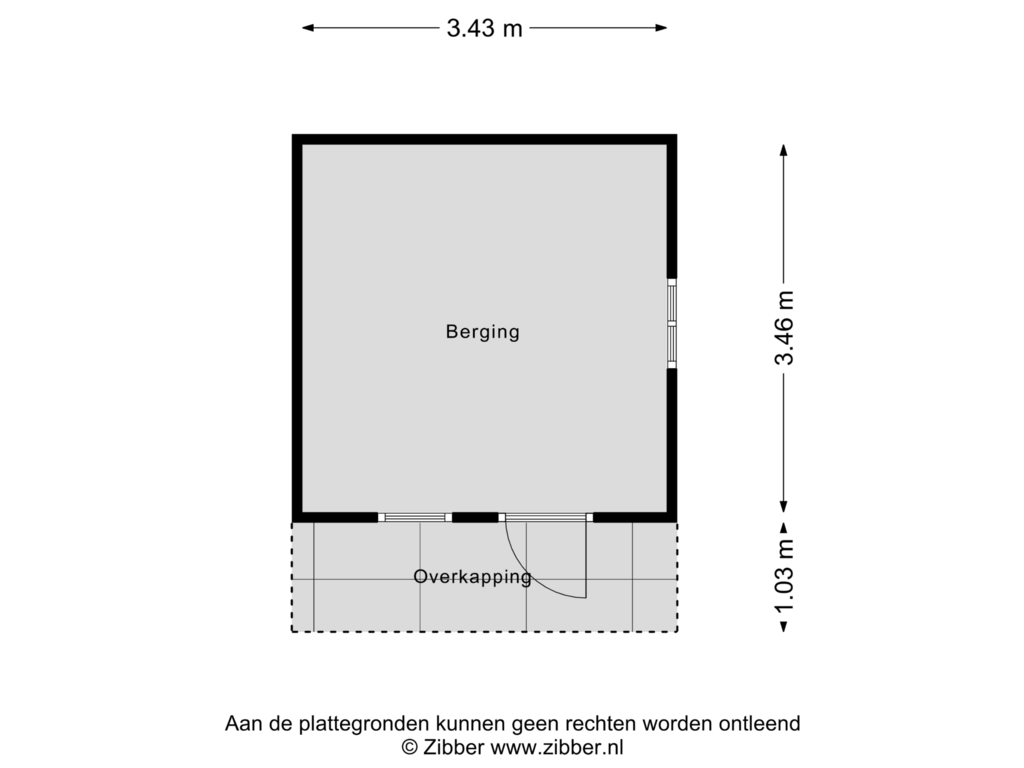This house on funda: https://www.funda.nl/en/detail/koop/someren/huis-kanaaldijk-zuid-68/43851426/
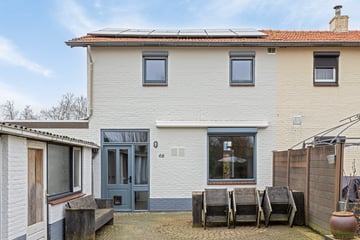
Description
Unique and Completely Renovated Home on a large plot along the Zuid Willemsvaart with excellent accessibility to Eindhoven!
This characteristic, fully renovated home is located on Kanaaldijk Zuid in Someren, directly along the Zuid Willemsvaart, offering a beautiful combination of a vast rural environment and a central location. The canal and surrounding areas are ideal for cycling and walking. Nature reserves such as De Groote Peel, Somerense Heide, and Strabrechtse Heide are just a short distance away. The charming village of Someren is easily accessible and offers all necessary amenities such as shops, schools, and cozy restaurants.
Within a few minutes by car, you can reach major highways leading to Eindhoven and Helmond, making this home ideal for commuters. Public transport, including bus stops, is also conveniently located nearby.
Features:
• Year Built: 1956
• Plot Area: 2,066 m²
• Living Area: 127 m²
• Gross Volume: 461 m³
• Energy Label: A++
• 2 large bedrooms, one with a renovated ensuite bathroom
• Renovated bathroom on the ground floor
• Custom-built kitchen by a craftsman
• Fully renovated and highly insulated
• Triple HR+++ glazing and hardwood window frames
• New tiled floors
• Underfloor heating throughout
• Heat pump utilizing geothermal energy (cool in summer, warm in winter), low to no heating costs
• Solar panels for virtually no electricity costs
• Gas connection still available
• All windows equipped with shutters
• Large garage and storage spaces
• Large garden with many special (fruit) trees and plants
Ground Floor
Upon entering through the front door, you step into the entrance hall – a bright, clean space with a practical tiled floor and a door leading to the other rooms. Here, you will also find a separate toilet, designed in a modern style with natural stone accents and light wall tiles. The staircase to the first floor is also located here.
From the entrance hall, you enter the spacious living room, decorated with a warm mix of natural materials and tones. The space features large windows that allow plenty of natural light and offer stunning views of the garden and the surroundings. The walls are partially finished with cork, giving the room a warm and unique character. In the living area, you’ll find a cozy wood stove and plenty of space for a comfortable seating arrangement. A storage cupboard has been cleverly created under the stairs, providing extra storage space.
The living room flows seamlessly into the open dining area and kitchen. This fully custom-made kitchen, crafted by a carpenter, combines style and functionality. It includes modern built-in appliances such as an induction cooktop, extractor hood, dishwasher, oven, and ample storage cabinets. There is enough room for a large dining table, perfect for family dinners or enjoying a morning coffee. From the kitchen, you have access to the backyard and the garage/storage area.
At the rear of the house, you’ll find the renovated bathroom, finished in calming earthy tones. This modern bathroom features a walk-in shower, a stylish vanity unit, and a bathtub.
The entire ground floor is fitted with new tiled flooring and underfloor heating. Original low support beams have been adjusted to ceiling height, and walls have been knocked through to create more space. All walls are newly plastered to a smooth finish.
In addition to these features, the ground floor offers ample storage space in the double garage and extra storage room, ideal for bicycles, tools, and other equipment.
First Floor
The first floor comprises two spacious bedrooms and a modern ensuite bathroom. The combination of light finishes and characteristic wooden beams gives this floor a charming and cozy atmosphere.
• Bedroom 1: This large bedroom exudes tranquility and charm, thanks to the exposed wooden beams and the use of light colors on the walls and floors. The room easily accommodates a double bed and storage space, with two windows allowing ample natural light. This bedroom also provides access to an ensuite bathroom, finished in earthy tones with a sleek design. The ensuite includes a floating toilet, a stylish vanity unit with a natural stone basin, and a spacious walk-in shower.
• Bedroom 2: The second bedroom is equally spacious and filled with natural light. It can serve multiple purposes, such as a children’s room, guest room, or home office. Additionally, this room features a cozy corner, perfect for use as a workspace.
The first floor beautifully balances modern comfort with authentic details like the stunning wooden beams, creating a welcoming and characterful environment.
Garden and Outdoor Space
The expansive plot offers plenty of opportunities to enjoy the outdoors. The garden includes a large lawn, a gazebo, and several storage spaces. Special attention has been given to the planting of unique fruit trees and shrubs, making the garden a paradise for green enthusiasts. Highlights include:
• Blueberries, honeyberries, blackberries, strawberries, and grapes
• Walnut and hazelnut trees
• Apple, pear, and cherry trees
• A dedicated herb garden
The garden offers a serene and beautiful space for relaxation, gardening, and outdoor activities.
In short:
This unique home offers ample (outdoor) space in a great location close to Eindhoven.
Interested? Schedule a viewing today and experience the charm of this property for yourself!
Features
Transfer of ownership
- Asking price
- € 475,000 kosten koper
- Asking price per m²
- € 3,740
- Listed since
- Status
- Sold under reservation
- Acceptance
- Available in consultation
Construction
- Kind of house
- Single-family home, double house
- Building type
- Resale property
- Year of construction
- 1956
- Type of roof
- Combination roof covered with roof tiles
Surface areas and volume
- Areas
- Living area
- 127 m²
- Other space inside the building
- 3 m²
- Exterior space attached to the building
- 5 m²
- External storage space
- 60 m²
- Plot size
- 2,066 m²
- Volume in cubic meters
- 462 m³
Layout
- Number of rooms
- 3 rooms (2 bedrooms)
- Number of bath rooms
- 2 bathrooms and 1 separate toilet
- Bathroom facilities
- Double sink, 2 walk-in showers, bath, underfloor heating, 2 washstands, toilet, and sink
- Number of stories
- 2 stories
- Facilities
- Mechanical ventilation, TV via cable, and solar panels
Energy
- Energy label
- Insulation
- Completely insulated
- Heating
- Pellet burner, complete floor heating and heat pump
- Hot water
- Central facility
Cadastral data
- SOMEREN G 4374
- Cadastral map
- Area
- 2,066 m²
- Ownership situation
- Full ownership
Exterior space
- Location
- Unobstructed view
- Garden
- Back garden and front garden
- Back garden
- 1,872 m² (85.00 metre deep and 22.02 metre wide)
- Garden location
- Located at the west
Storage space
- Shed / storage
- Attached brick storage
- Facilities
- Electricity
Garage
- Type of garage
- Attached brick garage
- Capacity
- 2 cars
- Facilities
- Electricity
Parking
- Type of parking facilities
- Parking on private property and public parking
Photos 37
Floorplans 4
© 2001-2025 funda





































