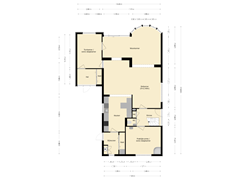Under offer
Klampenmeet 113245 DC SommelsdijkSommelsdijk vogelbuurt oost
- 179 m²
- 555 m²
- 5
€ 645,000 k.k.
Eye-catcherRuime, vrijstaande woning met achtertuin op het zuiden!
Description
In a pleasant residential area in Sommelsdijk we can offer you this spacious, detached house. The house, located on a plot of 555 m2, has a spacious living/dining room, an open kitchen, practice room/bedroom and a garden room/bedroom on the ground floor. On the first floor there are three bedrooms and the bathroom. The spacious backyard is located on the south and is a good addition to increase your living pleasure.
LAYOUT
Ground floor:
The entrance hall, with meter cupboard, toilet, staircase and tiled floor, gives access to the living/dining room and the practice room/bedroom. The spacious living room is located at the rear and has carpeting. The large windows, with bay window and sliding doors, provide plenty of light. You have access to the dining room via the living room. The dining room is spacious and the windows provide plenty of light. The adjacent room is accessible from the living room and the dining room. The room is very suitable as a bedroom, work or garden room. A second hall is accessible from this room. The hall, with built-in cupboard, gives access to the driveway next to the house.
The open kitchen is accessible from the dining room. The kitchen, with tiled floor, has plenty of storage space and various appliances: hob, combi-oven, extractor hood, fridge and dishwasher. From the kitchen you have access to the utility room. In the utility room, with tiled floor, you will find the white goods connections, a built-in cupboard, the central heating boiler and the door to the garden. The room at the front of the house is accessible from the entrance hall. The spacious room, with tiled floor and shower cubicle, is now used as a practice room, but is also very suitable as a bedroom, for example.
First floor:
The landing, with built-in cupboards, gives access to three bedrooms and the bathroom. The bedrooms are spacious and bright and have carpeting. Two of the three bedrooms have been enlarged by means of a dormer window. One of the three bedrooms has storage space under both sides of the sloping roof. The beautiful bathroom, enlarged by a dormer window, is equipped with a walk-in shower, a toilet, a washbasin with bathroom furniture, a design radiator and recessed spotlights.
Garden, Storage:
The spacious, well-maintained, south-facing garden has a cozy terrace, lawn and various trees and shrubs and borders a waterway. The wooden storage is located in the garden. There is enough space next to the house to park several cars.
Special features:
- Delivery: In consultation
- Detached house with spacious garden
- Spacious living/dining room
- 2 work/bedrooms on the ground floor
- Three bedrooms on the first floor
- 8 solar panels
- Spacious garden with wooden storage
Features
Transfer of ownership
- Asking price
- € 645,000 kosten koper
- Asking price per m²
- € 3,603
- Original asking price
- € 700,000 kosten koper
- Listed since
- Status
- Under offer
- Acceptance
- Available in consultation
Construction
- Kind of house
- Single-family home, detached residential property
- Building type
- Resale property
- Year of construction
- 1988
- Type of roof
- Gable roof covered with roof tiles
Surface areas and volume
- Areas
- Living area
- 179 m²
- Plot size
- 555 m²
- Volume in cubic meters
- 641 m³
Layout
- Number of rooms
- 6 rooms (5 bedrooms)
- Number of bath rooms
- 1 bathroom and 1 separate toilet
- Bathroom facilities
- Shower, toilet, and washstand
- Number of stories
- 2 stories
- Facilities
- Solar panels
Energy
- Energy label
- Insulation
- Roof insulation, double glazing, insulated walls and floor insulation
- Heating
- CH boiler
- Hot water
- CH boiler
- CH boiler
- Vailiant G10 (gas-fired combination boiler from 2017, in ownership)
Cadastral data
- SOMMELSDIJK B 4577
- Cadastral map
- Area
- 555 m²
- Ownership situation
- Full ownership
Exterior space
- Location
- Alongside a quiet road and in residential district
- Garden
- Surrounded by garden
Storage space
- Shed / storage
- Detached wooden storage
Parking
- Type of parking facilities
- Parking on private property
Want to be informed about changes immediately?
Save this house as a favourite and receive an email if the price or status changes.
Popularity
0x
Viewed
0x
Saved
21/07/2023
On funda







