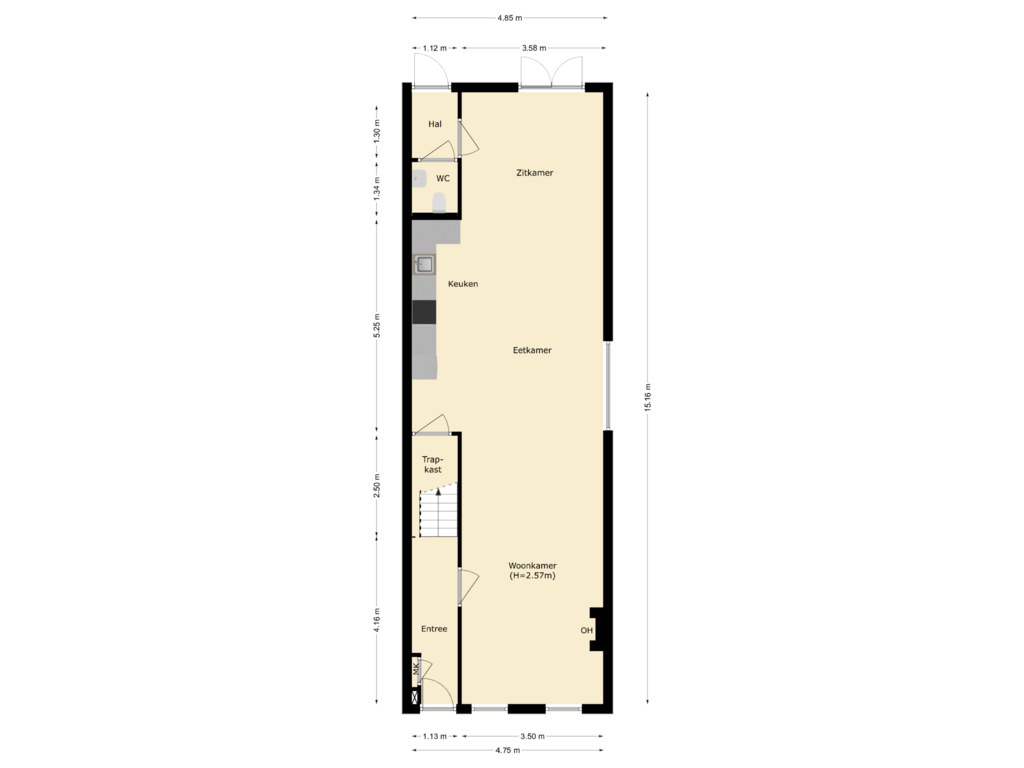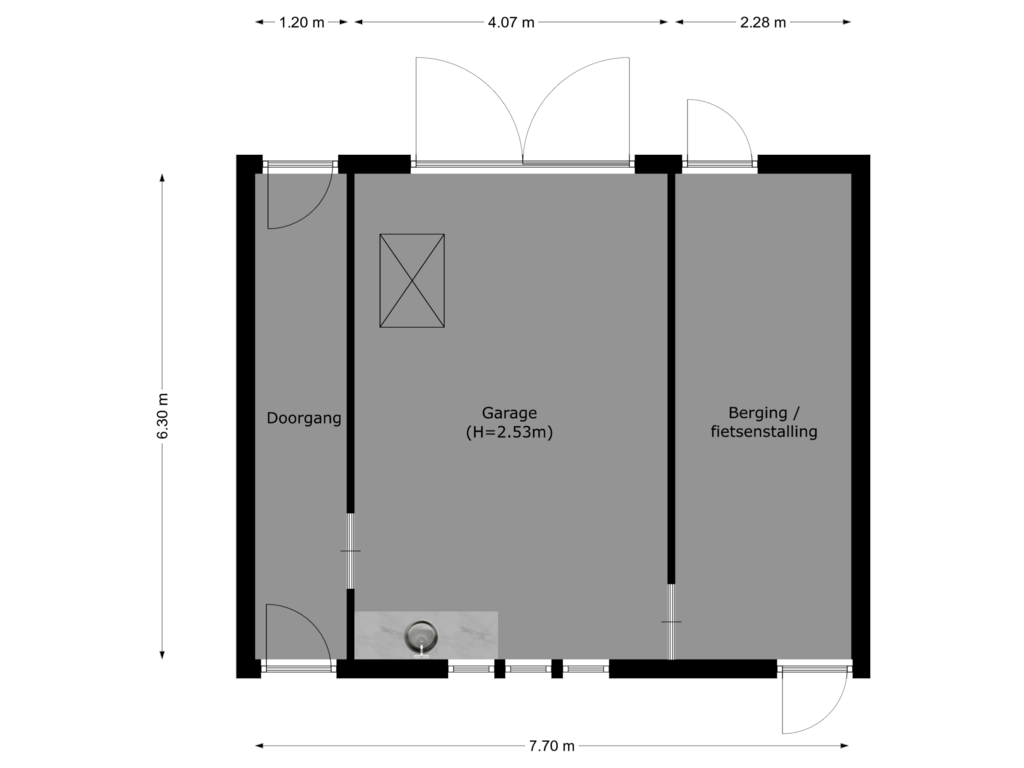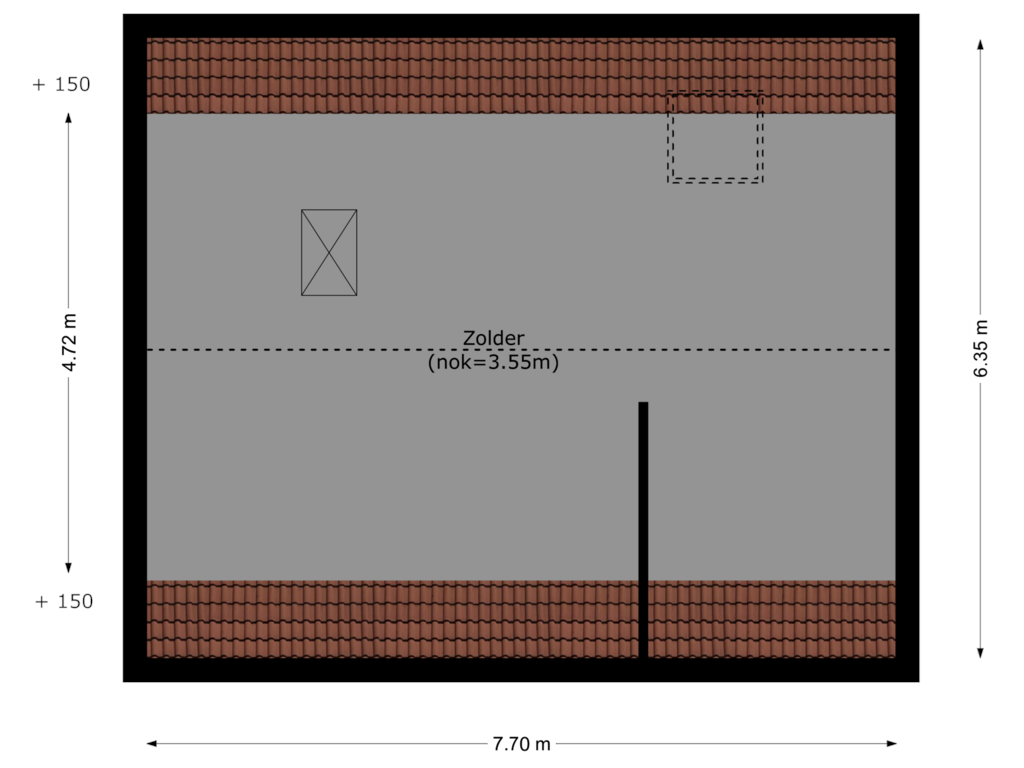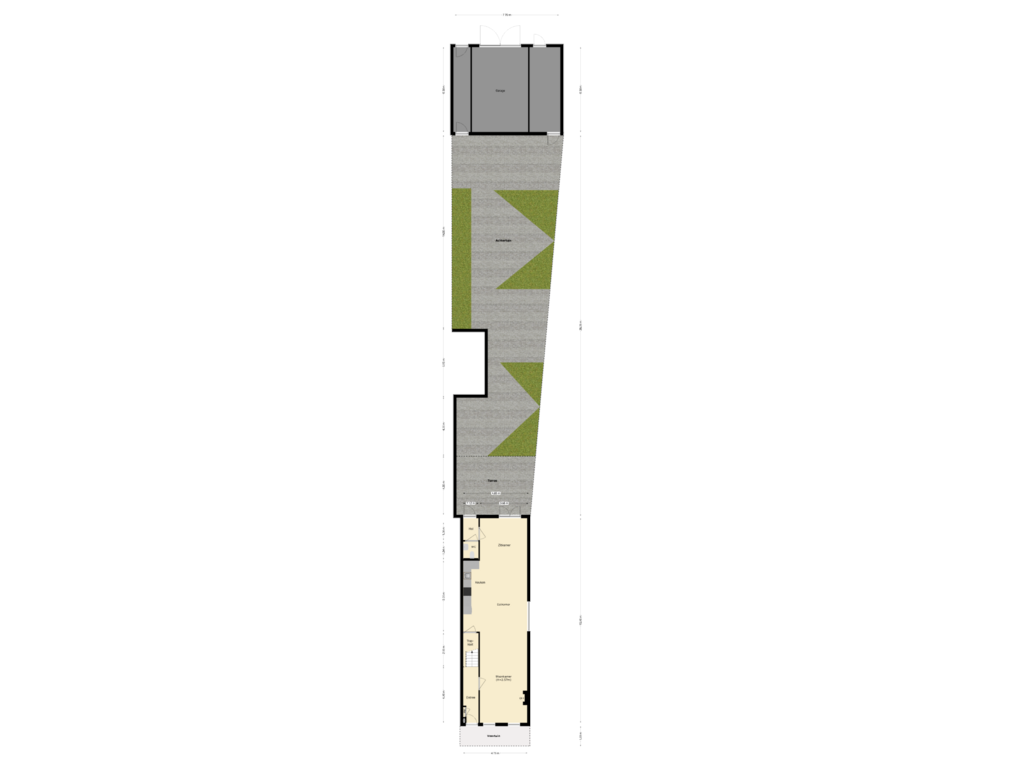This house on funda: https://www.funda.nl/en/detail/koop/sommelsdijk/huis-voorstraat-11/43426654/
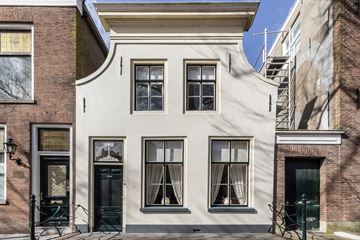
Voorstraat 113245 BG SommelsdijkSommelsdijk centrum
€ 575,000 k.k.
Description
Een charmant rijksmonument uit de 17e eeuw, gelegen aan de sfeervolle Voorstraat te Sommelsdijk op 320 m2 eigen grond. Deze sfeervolle woning is volledig aangepakt en is van top tot teen gemoderniseerd, geïsoleerd en aangepast aan het hedendaagse wooncomfort maar met stijlvolle karakteristieke details die de woning eer aan doen!
De woning heeft een royale tuin met een vrijstaande stenen garage / berging met bergzolder, garagedeur en loopdeur
en bereikbaar via de achterzijde van de woning.
INDELING:
Begane grond: Karakteristieke entreehal met trapopgang naar de eerste verdieping. U komt binnen in de stijlvolle woonkamer met schouw, balkenplafond en houten vloer. Er is een trapkast aanwezig.
De open keuken is voorzien van keramische kookplaat, afzuigkap, koel / vriescombinatie en oven.
Via de woonkamer bereikt u een klein portaal met toegang tot de toilet en deur naar de achtertuin.
Eerste verdieping: naast de overloop bevinden zich op deze verdieping twee ruime slaapkamers, één werkkamer en een badkamer voorzien van ligbad, inloopdouche, toilet en wastafel.
De achtertuin is fraai aangelegd en hier is het heerlijk vertoeven.
De ruime schuur is voorzien van elektra, water en een keukenblok.
Er is een vaste trap aanwezig naar de ruime bergzolder.
Bent u op zoek naar een sfeervol, karakteristieke instapklare woning in de prachtige oude dorpskern van Sommelsdijk? Plan een bezichtiging en stap binnen in deze bijzondere woning.
Features
Transfer of ownership
- Asking price
- € 575,000 kosten koper
- Asking price per m²
- € 4,356
- Original asking price
- € 600,000 kosten koper
- Listed since
- Status
- Available
- Acceptance
- Available in consultation
Construction
- Kind of house
- Single-family home, row house
- Building type
- Resale property
- Year of construction
- 1686
- Specific
- Listed building (national monument) and monumental building
- Type of roof
- Gable roof covered with roof tiles
Surface areas and volume
- Areas
- Living area
- 132 m²
- External storage space
- 85 m²
- Plot size
- 320 m²
- Volume in cubic meters
- 431 m³
Layout
- Number of rooms
- 4 rooms (3 bedrooms)
- Number of stories
- 2 stories
- Facilities
- Mechanical ventilation and rolldown shutters
Energy
- Energy label
- Not required
- Insulation
- Roof insulation, partly double glazed, insulated walls and floor insulation
- Heating
- CH boiler and wood heater
- Hot water
- CH boiler
- CH boiler
- Remeha (gas-fired combination boiler from 2014, in ownership)
Cadastral data
- SOMMELSDIJK B 3820
- Cadastral map
- Area
- 320 m²
- Ownership situation
- Full ownership
Exterior space
- Location
- In centre
- Garden
- Surrounded by garden
Garage
- Type of garage
- Detached brick garage
- Capacity
- 1 car
- Facilities
- Loft, electricity and running water
Parking
- Type of parking facilities
- Public parking
Photos 45
Floorplans 5
© 2001-2025 funda













































