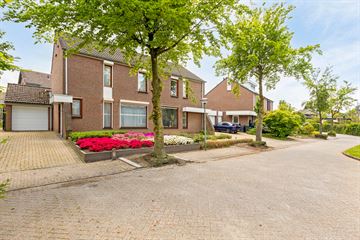This house on funda: https://www.funda.nl/en/detail/koop/spaubeek/huis-beukenlaan-18/43530984/

Description
OP EEN GELIEFDE LOCATIE GELEGEN GOED ONDERHOUDEN WOONHUIS MET GARAGE EN FRAAIE TUIN.
DE VERBINDINGSWEGEN IN DE EUREGIO, EVENALS DIVERSE SCHOLEN, WINKELCENTRUM EN ALLE BENODIGDE VOORZIENINGEN ZIJN OP KORTE AFSTAND AANWEZIG. HET SPAUBEKERBOS IS OP LOOPAFSTAND GELEGEN.
Indeling:
Begane grond:
hal met tegelvloer; modern uitgevoerde toiletruimte met wandtoilet en fonteintje; ruime woonkamer met parketvloer en toegang tot overdekt terras; separate keuken met witkleurige keukeninstallatie, voorzien van kookplaat, afzuigkap, combimagnetron, koelkast en vaatwasser.
1e verdieping:
overloop; 3 slaapkamers met parketvloer; geheel betegelde badkamer met vaste wastafel, ligbad, douche en wandtoilet.
Zolderverdieping;
Deze goed afgewerkte verdieping is bereikbaar middels een vaste trap en is voorzien van een laminaatvloer.
Aan achterzijde van de woning bevindt zich het overdekt terras, bereikbaar vanuit de keuken en de woonkamer. Naast de woning is de garage gelegen.
Het gehele pand is voorzien van hardhouten kozijnen met HR-beglazing. Voorts is de woning voorzien van rolluiken
Features
Transfer of ownership
- Last asking price
- € 339,000 kosten koper
- Asking price per m²
- € 3,110
- Status
- Sold
Construction
- Kind of house
- Single-family home, double house
- Building type
- Resale property
- Year of construction
- 1987
- Type of roof
- Gable roof covered with roof tiles
Surface areas and volume
- Areas
- Living area
- 109 m²
- Other space inside the building
- 18 m²
- Exterior space attached to the building
- 20 m²
- Plot size
- 334 m²
- Volume in cubic meters
- 450 m³
Layout
- Number of rooms
- 5 rooms (4 bedrooms)
- Number of stories
- 2 stories and an attic
- Facilities
- Optical fibre, passive ventilation system, and rolldown shutters
Energy
- Energy label
- Insulation
- Roof insulation, double glazing, energy efficient window, insulated walls and floor insulation
- Heating
- CH boiler
- Hot water
- CH boiler
- CH boiler
- Nefit trendline HR (gas-fired combination boiler from 2021, in ownership)
Cadastral data
- SPAUBEEK C 874
- Cadastral map
- Area
- 235 m²
- Ownership situation
- Full ownership
- SPAUBEEK C 1488
- Cadastral map
- Area
- 99 m²
- Ownership situation
- Full ownership
Exterior space
- Location
- Alongside a quiet road and in residential district
- Garden
- Surrounded by garden
Garage
- Type of garage
- Attached brick garage
- Capacity
- 1 car
- Facilities
- Electrical door, loft and electricity
Parking
- Type of parking facilities
- Parking on private property and public parking
Photos 35
© 2001-2025 funda


































