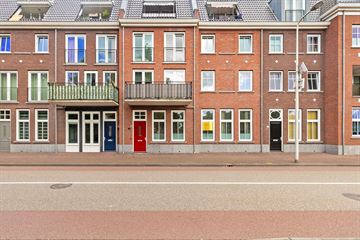
Description
Perfect voor starters! Dit keurig onderhouden en vrijwel nieuw 3-kamerappartement is gelegen in het Stadshart van Spijkenisse, op een unieke locatie in het hart van het vernieuwde stadscentrum. Het appartement biedt een luxe keuken, een sfeervolle woonkamer met een prachtig uitzicht op de historische Dorpskerk en de iconische Boekenberg.
Indeling:
Begane grond:
Bij binnenkomst via de entree/hal met meterkast betreed je de lichte woonkamer, die aan de voorzijde van het appartement is gesitueerd. De grote, hoge raampartijen zorgen voor een ruimtelijk en verlicht gevoel. De moderne keuken (2014) heeft een strakke zwart hoogglans afwerking en is voorzien van een gezellige bar. De keuken is uitgerust met hoogwaardige apparatuur, waaronder een inductiekookplaat met afzuigkap, vaatwasser, koelkast (2021), vriezer, en een combi-oven (2021). Vanuit de tussenhal bereik je het moderne wandtoilet, twee slaapkamers, en de CV-/wasruimte. De badkamer is stijlvol betegeld en beschikt over een inloopdouche en een wastafel.
Bijzonderheden:
- Strak afgewerkte wanden en PVC vloer door het gehele appartement
- Vloerverwarming in de hele woning voor extra comfort
- Diverse restaurants, gezellige barretjes, winkels en openbaar vervoer bevinden zich op loopafstand
- Hoogwaardige afwerking met hoge plafonds en royale raampartijen
- VvE-bijdrage: € 97,97 per maand
- Gezamenlijke berging aanwezig
- Eigen grond
Oplevering in overleg.
Features
Transfer of ownership
- Last asking price
- € 289,900 kosten koper
- Asking price per m²
- € 4,676
- Status
- Sold
Construction
- Type apartment
- Ground-floor apartment (apartment)
- Building type
- Resale property
- Year of construction
- 2013
- Type of roof
- Combination roof covered with asphalt roofing and roof tiles
Surface areas and volume
- Areas
- Living area
- 62 m²
- Volume in cubic meters
- 270 m³
Layout
- Number of rooms
- 3 rooms (2 bedrooms)
- Number of bath rooms
- 1 bathroom and 1 separate toilet
- Bathroom facilities
- Shower and sink
- Number of stories
- 4 stories
- Located at
- Ground floor
- Facilities
- Mechanical ventilation and TV via cable
Energy
- Energy label
- Insulation
- Roof insulation, double glazing, insulated walls and floor insulation
- Heating
- CH boiler and complete floor heating
- Hot water
- CH boiler
- CH boiler
- Gas-fired combination boiler from 2021, in ownership
Cadastral data
- SPIJKENISSE E 6649
- Cadastral map
- Ownership situation
- Full ownership
Exterior space
- Location
- In residential district
Storage space
- Shed / storage
- Built-in
- Facilities
- Electricity
Parking
- Type of parking facilities
- Paid parking and resident's parking permits
VVE (Owners Association) checklist
- Registration with KvK
- Yes
- Annual meeting
- Yes
- Periodic contribution
- Yes
- Reserve fund present
- Yes
- Maintenance plan
- Yes
- Building insurance
- Yes
Photos 20
© 2001-2024 funda



















