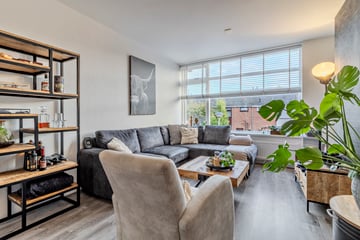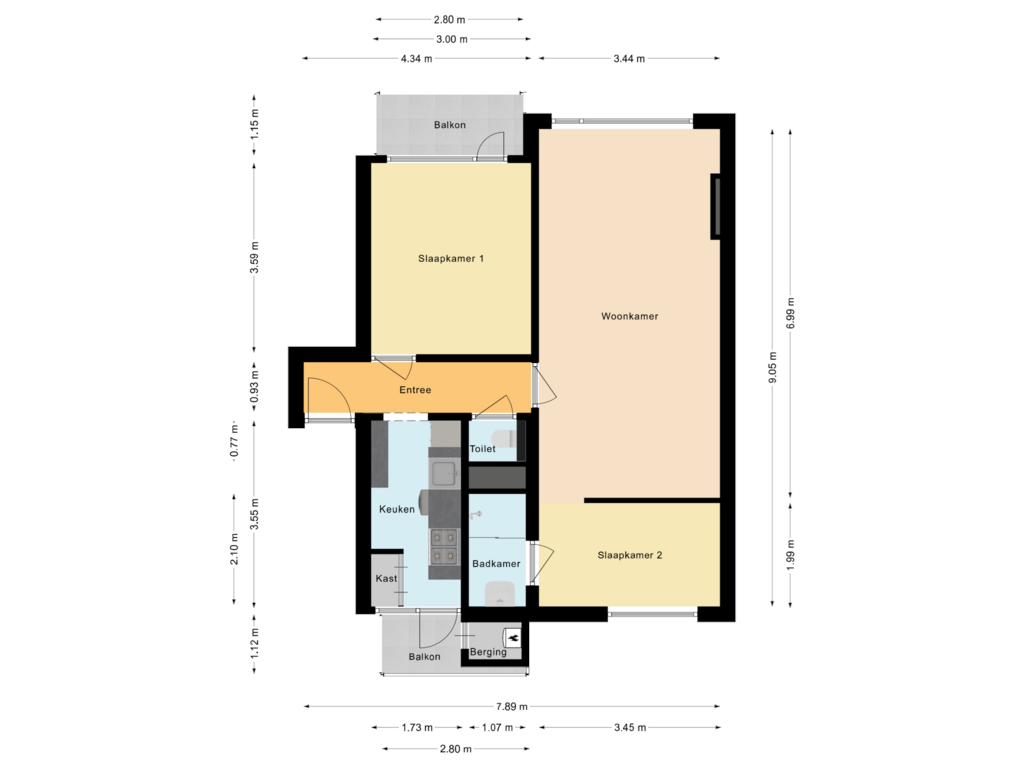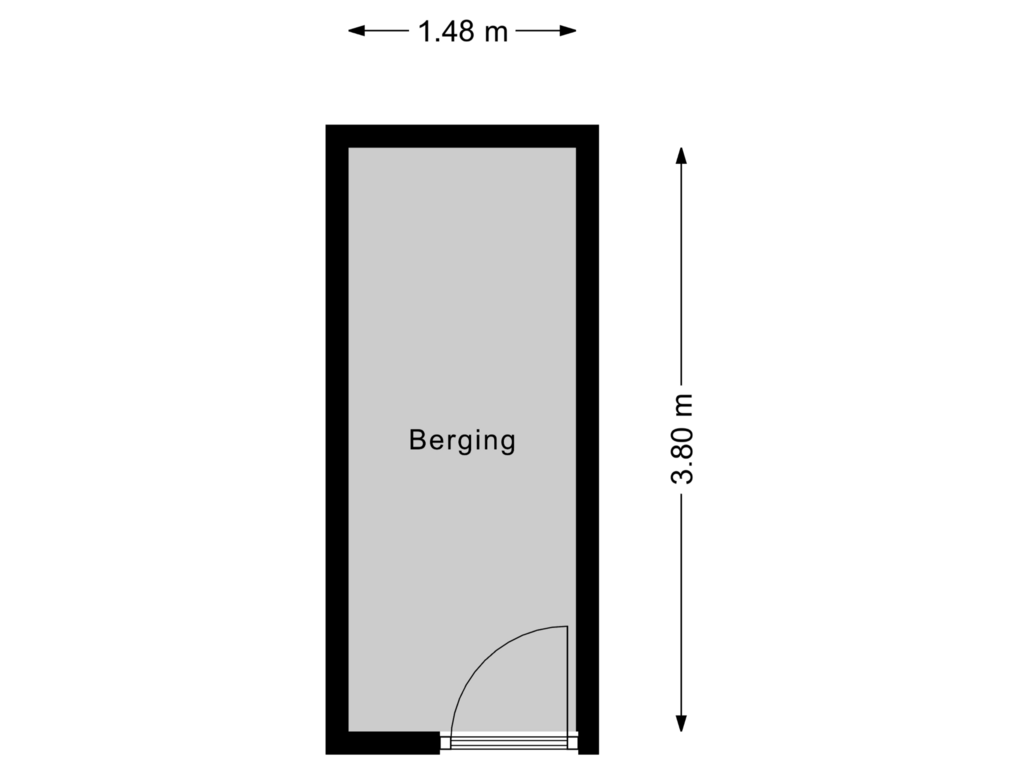
Eye-catcherInstap klaar 3-kamer appartement voorzien van energielabel C!
Description
Ben je op zoek naar een goed onderhouden, instapklare woning met moderne afwerking? Dit verzorgde 3-kamer appartement biedt alles wat je zoekt: een lichte en ruime living, een moderne keuken en badkamer, en twee zonnige balkons.
De ligging van dit appartement is ideaal: Op slechts een steenworp afstand van het Hartelpark, winkelcentrum 't Plateau en de A15, ben je van alle gemakken voorzien. Of je nu boodschappen wilt doen, in de natuur wilt wandelen of snel de snelweg op wilt voor je werk, alles is binnen handbereik.
Voor de afmetingen verwijzen wij je graag naar de plattegrond.
Indeling van het appartement:
Entree: Via de gemeenschappelijke hal bereik je het appartement, met intercom en toegang tot alle vertrekken.
Woonkamer: Een lichte, moderne living met veel licht en ruimte.
Keuken: De open keuken is voorzien van diverse inbouwapparatuur, waaronder een 4-pits gasfornuis, koelkast en wasmachine-aansluiting. Hier vind je tevens de opstelling van de nieuwe CV-ketel (2023) en toegang tot het tweede balkon aan de achterzijde.
Slaapkamers: Twee slaapkamers, waarvan de grootste met directe toegang tot het zonnige balkon aan de voorzijde. De tweede slaapkamer ligt aan de rustige achterzijde van het appartement.
Badkamer: De moderne badkamer is volledig betegeld en biedt een douchecabine, wastafel met badkamermeubel en een designradiator.
Wooncomfort: Het gehele appartement is voorzien van een nette laminaatvloer en HR++ beglazing, wat zorgt voor uitstekende isolatie en lage energiekosten.
Bijzonderheden:
- Geheel voorzien van HR++ glas (2024).
- Nieuwe CV-ketel (eigendom, 2023).
- Twee balkons voor optimaal buitenplezier.
- VvE bijdrage: € 126,- per maand.
- Energielabel C.
Oplevering in overleg.
Maak een afspraak voor een bezichtiging en ervaar zelf de perfecte combinatie van modern comfort en een ideale locatie!
"Huis kopen? Neem je eigen NVM-makelaar mee!"
Features
Transfer of ownership
- Asking price
- € 225,000 kosten koper
- Asking price per m²
- € 3,879
- Listed since
- Status
- Sold under reservation
- Acceptance
- Available in consultation
- VVE (Owners Association) contribution
- € 126.00 per month
Construction
- Type apartment
- Apartment with shared street entrance (apartment)
- Building type
- Resale property
- Year of construction
- 1964
- Type of roof
- Flat roof covered with asphalt roofing
Surface areas and volume
- Areas
- Living area
- 58 m²
- Other space inside the building
- 1 m²
- Exterior space attached to the building
- 5 m²
- External storage space
- 6 m²
- Volume in cubic meters
- 155 m³
Layout
- Number of rooms
- 3 rooms (2 bedrooms)
- Number of bath rooms
- 1 bathroom and 1 separate toilet
- Bathroom facilities
- Shower, sink, and washstand
- Number of stories
- 4 stories
- Located at
- 2nd floor
- Facilities
- Passive ventilation system and TV via cable
Energy
- Energy label
- Insulation
- Double glazing and energy efficient window
- Heating
- CH boiler
- Hot water
- CH boiler
- CH boiler
- HR combiketel (gas-fired combination boiler from 2007, in ownership)
Cadastral data
- SPIJKENISSE E 4008
- Cadastral map
- Ownership situation
- Full ownership
Exterior space
- Location
- In residential district
- Balcony/roof terrace
- Balcony present
Storage space
- Shed / storage
- Storage box
- Facilities
- Electricity
Parking
- Type of parking facilities
- Public parking
VVE (Owners Association) checklist
- Registration with KvK
- Yes
- Annual meeting
- Yes
- Periodic contribution
- Yes (€ 126.00 per month)
- Reserve fund present
- Yes
- Maintenance plan
- Yes
- Building insurance
- Yes
Photos 37
Floorplans 2
© 2001-2024 funda






































