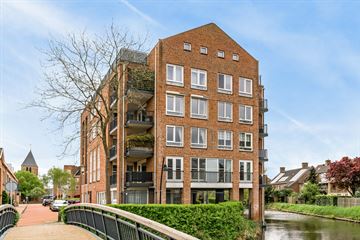This house on funda: https://www.funda.nl/en/detail/koop/spijkenisse/appartement-vaartstraat-21/43574543/

Description
Bent u op zoek naar een in het centrum gelegen, keurig afgewerkt, drie kamer appartement met een balkon? Dan bent u hier aan het goede adres! Wij mogen u dit nette appartement aanbieden in het centrum van het bruisende Spijkenisse.
Dit mooie appartement is gelegen op loopafstand van een winkelcentrum, mooie kerk, grote bibliotheek, openbaar vervoer, diverse scholen, uitgaansgelegenheden en sportvoorzieningen.
De indeling van de woning geldt als volgt:
Bij binnenkomst treft u een ruime hal aan die toegang biedt tot meerdere vertrekken, waaronder de meterkast, wasruimte/berging en een toilet met fontein, volledig betegeld. Vanuit de hal heeft u toegang tot twee comfortabele slaapkamers, respectievelijk circa 9 m2 en 16 m2 groot. Waarvan de grootste slaapkamer is voorzien van een vaste kastenwand. Vanuit de hal heeft u tevens toegang tot de ruime badkamer, voorzien van een heerlijk ligbad, een nette douche, een wastafel en een betegelde vloer. De slaapkamers zijn beide voorzien van nette laminaatvloer en frisse witte muren.
Aan het einde van de hal bevindt zich de toegang tot de royale woonkamer, met een oppervlakte van maar liefst circa 40 m2. De woonkamer baadt in het natuurlijke licht dankzij de grote ramen. Vanuit hier heeft u niet alleen toegang tot de halfopen keuken, compleet met oven, gasfornuis, afzuigkap, koelkast en vriezer, maar ook tot het balkon. Op het balkon, met een oppervlakte van maar liefst circa 11 m2, kunt u heerlijk ontspannen en genieten van het uitzicht over de singel.
Uitblinkers:
- Centrale ligging in het bruisende centrum
- Twee ruime slaapkamers
- Ruime woonkamer van circa 40 m
- balkon van maar liefst circa 11 m2 gelegen op het noordoosten
- Ligging aan het water, voor extra charme
- Oplevering kan per direct
- Niet bewoningsclausule van toepassing
- Energielabel A
Features
Transfer of ownership
- Last asking price
- € 325,000 kosten koper
- Asking price per m²
- € 3,385
- Status
- Sold
- VVE (Owners Association) contribution
- € 135.32 per month
Construction
- Type apartment
- Apartment with shared street entrance (apartment)
- Building type
- Resale property
- Year of construction
- 2004
- Type of roof
- Gable roof covered with roof tiles
Surface areas and volume
- Areas
- Living area
- 96 m²
- Exterior space attached to the building
- 11 m²
- External storage space
- 7 m²
- Volume in cubic meters
- 269 m³
Layout
- Number of rooms
- 3 rooms (2 bedrooms)
- Number of bath rooms
- 1 bathroom and 1 separate toilet
- Bathroom facilities
- Shower, bath, and sink
- Number of stories
- 1 story
- Located at
- 1st floor
- Facilities
- Mechanical ventilation, passive ventilation system, and TV via cable
Energy
- Energy label
- Insulation
- Double glazing
- Heating
- CH boiler
- Hot water
- CH boiler
- CH boiler
- Intergas (gas-fired combination boiler from 2004, in ownership)
Cadastral data
- SPIJKENISSE E 5893
- Cadastral map
- Ownership situation
- Full ownership
Exterior space
- Location
- In centre and in residential district
- Balcony/roof terrace
- Balcony present
Storage space
- Shed / storage
- Built-in
- Facilities
- Electricity
Parking
- Type of parking facilities
- Paid parking
VVE (Owners Association) checklist
- Registration with KvK
- Yes
- Annual meeting
- Yes
- Periodic contribution
- Yes (€ 135.32 per month)
- Reserve fund present
- Yes
- Maintenance plan
- Yes
- Building insurance
- Yes
Photos 44
© 2001-2025 funda











































