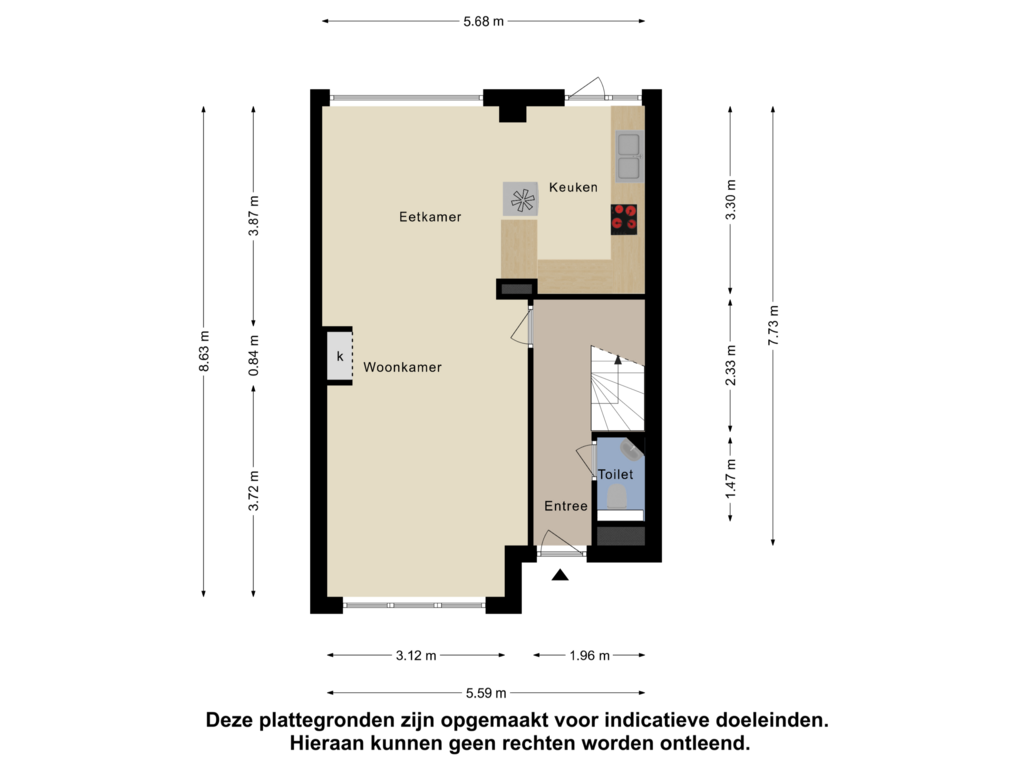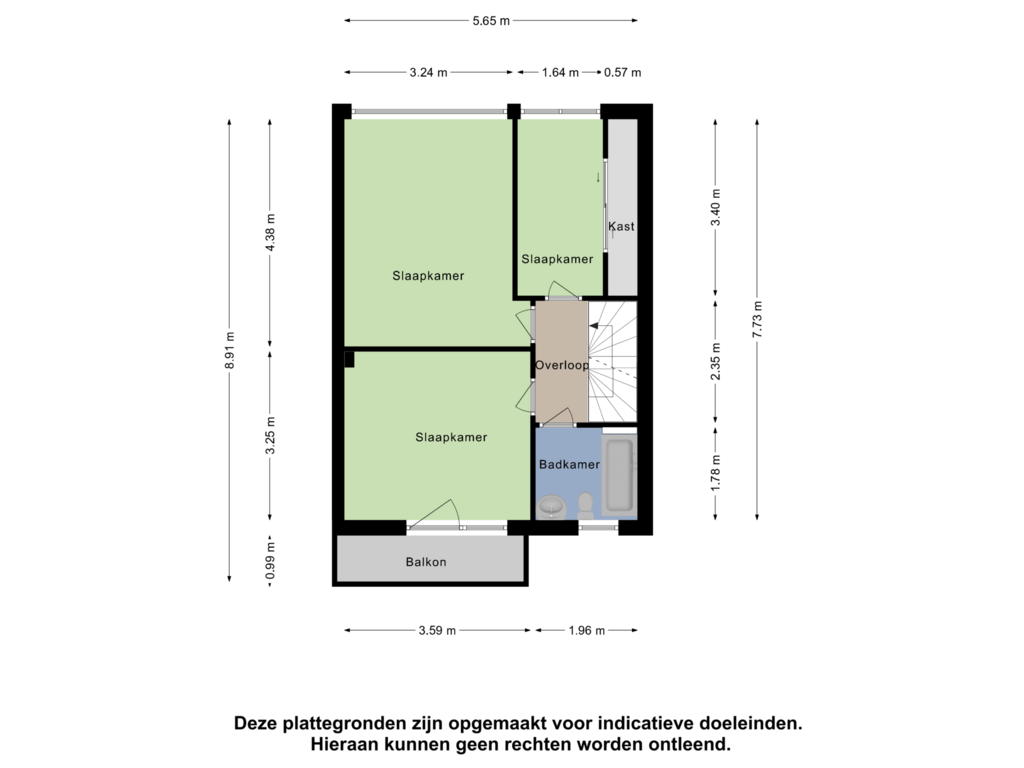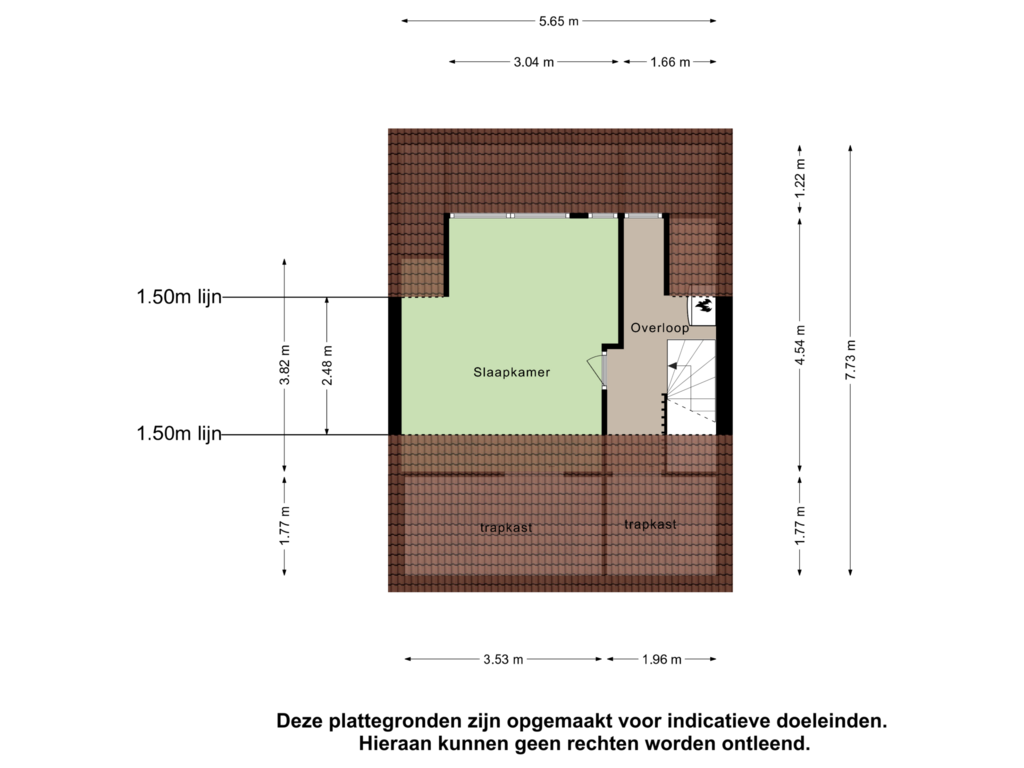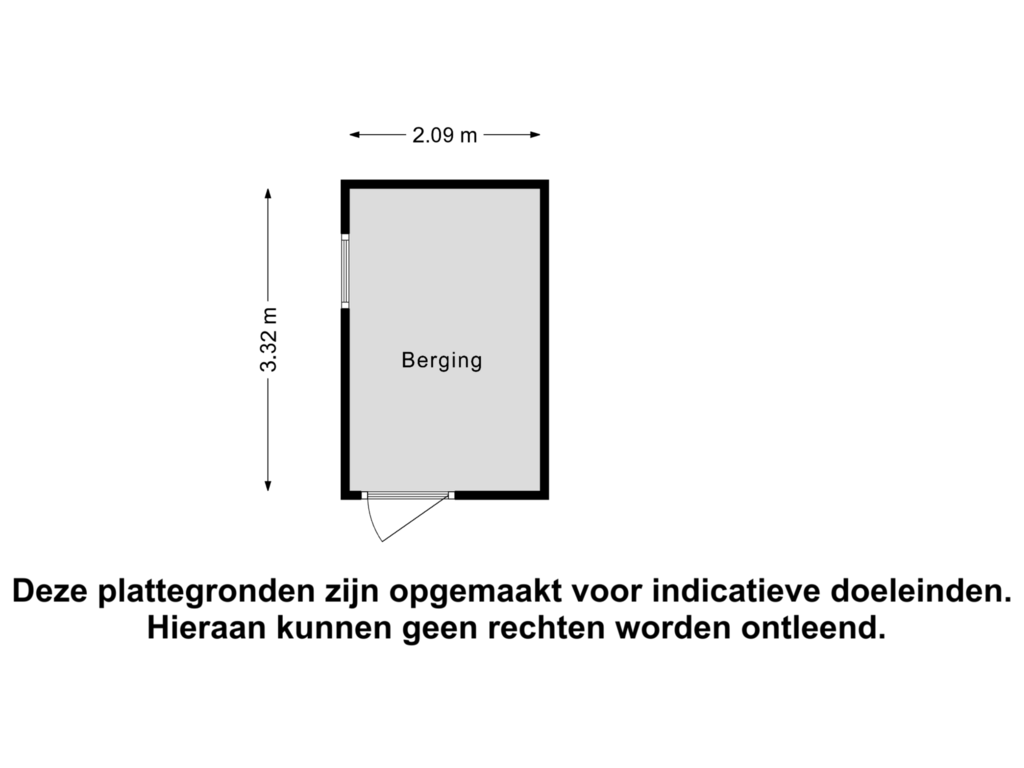This house on funda: https://www.funda.nl/en/detail/koop/spijkenisse/huis-elzenstraat-7/43746092/
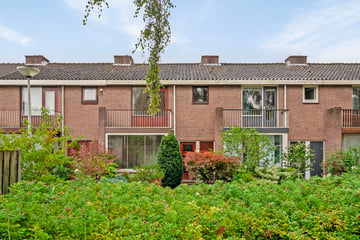
Description
Op loopafstand van winkelcentrum Groenewoud vind je deze leuke tussenwoning met maar liefst vier slaapkamers. Andere voorzieningen zoals scholen en het openbaar vervoer zijn in de directe omgeving te vinden.
Begane grond: Entree met meterkast, toilet, trapkast en tapopgang naar de 1e verdieping. Lichte doorzonwoonkamer met erker aan de voorzijde en parketvloer. Open keuken in hoekopstelling met inbouwapparatuur en toegang tot de tuin welke beschikt over een stenen berging en achterom.
1e Verdieping: Overloop met toegang tot de 3 slaapkamers. De badkamer is tot bovenaan betegeld en v.v. een ligbad, wastafel en een 2e toilet.
2e Verdieping: Voorzolder met opstelling CV Ketel en aansluiting wasmachine en droger. Tevens een ruime 4e slaapkamer met dakkapel.
Kenmerken:
- Energielabel C
- 4 Slaapkamers
- Gedeeltelijk aluminium kozijnen
- Oplevering in overleg
Features
Transfer of ownership
- Asking price
- € 299,900 kosten koper
- Asking price per m²
- € 2,542
- Listed since
- Status
- Sold under reservation
- Acceptance
- Available in consultation
Construction
- Kind of house
- Single-family home, row house
- Building type
- Resale property
- Year of construction
- 1966
- Type of roof
- Gable roof covered with roof tiles
Surface areas and volume
- Areas
- Living area
- 118 m²
- Other space inside the building
- 36 m²
- External storage space
- 12 m²
- Plot size
- 147 m²
- Volume in cubic meters
- 551 m³
Layout
- Number of rooms
- 5 rooms (4 bedrooms)
- Number of bath rooms
- 1 bathroom and 1 separate toilet
- Bathroom facilities
- Bath, toilet, and sink
- Number of stories
- 3 stories
- Facilities
- TV via cable
Energy
- Energy label
- Insulation
- Double glazing
- Heating
- CH boiler
- Hot water
- CH boiler
- CH boiler
- Nefit HR (gas-fired combination boiler from 2016, in ownership)
Cadastral data
- SPIJKENISSE D 1146
- Cadastral map
- Area
- 147 m²
- Ownership situation
- Full ownership
Exterior space
- Location
- In residential district
- Garden
- Back garden and front garden
- Back garden
- 75 m² (12.50 metre deep and 6.00 metre wide)
- Garden location
- Located at the south with rear access
Storage space
- Shed / storage
- Detached brick storage
Photos 34
Floorplans 4
© 2001-2025 funda


































