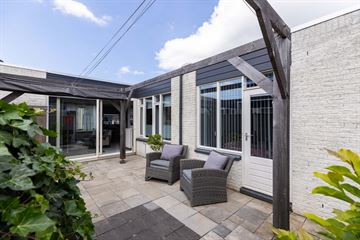This house on funda: https://www.funda.nl/en/detail/koop/spijkenisse/huis-kongostraat-12/43547670/

Description
Kongostraat 12 te Spijkenisse
Fraaie patiobungalow in de gewilde wijk Schenkel!
Deze gelijkvloerse woning met 3 slaapkamers is voorzien van fraaie badkamer en ligt in een rustige woonomgeving met de Maasboulevard op loopafstand.
Indeling:
Hal met meterkast, woonkamer met open keuken aan de voorzijde en een grote schuifpui aan de achterzijde.
De achtertuin is voorzien van onderhoudsarm tegelwerk en beplantingen en is tevens bereikbaar via een achterpad.
De badkamer is in 2021 vernieuwd, voorzien van een lichtkoepel in het dak, een fraaie inloopdouche met stort- en handdouche en wastafelmeubel.
In totaal heeft deze woning 3 slaapkamers, allen met zicht op de tuin.
Via de voorzijde is de inpandige berging bereikbaar.
Bijzonderheden:
- Gelijkvloers wonen met een tuin
- 3 slaapkamers
- Ligging in gewilde wijk Schenkel
Vraagprijs € 350.000,-- k.k.
Deze informatie is door ons met de nodige zorgvuldigheid samengesteld. Onzerzijds wordt echter geen enkele aansprakelijkheid aanvaard voor enige onvolledigheid, onjuistheid of anderszins, dan wel de gevolgen daarvan. Alle opgegeven maten en oppervlakten zijn indicatief. Van toepassing zijn de NVM voorwaarden.
De meetinstructie is gebaseerd op de NEN2580. De meetinstructie is bedoeld om een meer eenduidige manier van meten toe te passen voor het geven van een indicatie van de gebruiksoppervlakte. De meetinstructie sluit verschillen in meetuitkomsten niet volledig uit, door bijvoorbeeld interpretatieverschillen, afrondingen of beperkingen bij het uitvoeren van de meting.
Features
Transfer of ownership
- Last asking price
- € 350,000 kosten koper
- Asking price per m²
- € 4,861
- Status
- Sold
Construction
- Kind of house
- Bungalow, row house (patio residence)
- Building type
- Resale property
- Construction period
- 1981-1990
- Accessibility
- Accessible for people with a disability and accessible for the elderly
- Type of roof
- Flat roof covered with asphalt roofing
Surface areas and volume
- Areas
- Living area
- 72 m²
- Other space inside the building
- 5 m²
- Plot size
- 138 m²
- Volume in cubic meters
- 265 m³
Layout
- Number of rooms
- 4 rooms (3 bedrooms)
- Number of bath rooms
- 1 separate toilet
- Number of stories
- 1 story
- Facilities
- TV via cable
Energy
- Energy label
- Insulation
- Insulated walls
- Heating
- CH boiler
- Hot water
- CH boiler
- CH boiler
- Kombi Kompakt HRE 28/24 (gas-fired combination boiler from 2014, in ownership)
Cadastral data
- SPIJKENISSE C 1478
- Cadastral map
- Area
- 138 m²
- Ownership situation
- Full ownership
Exterior space
- Location
- Alongside a quiet road and in residential district
- Garden
- Back garden and front garden
- Back garden
- 24 m² (6.00 metre deep and 4.00 metre wide)
- Garden location
- Located at the southeast
Storage space
- Shed / storage
- Built-in
- Facilities
- Electricity
Parking
- Type of parking facilities
- Public parking
Photos 32
© 2001-2024 funda































